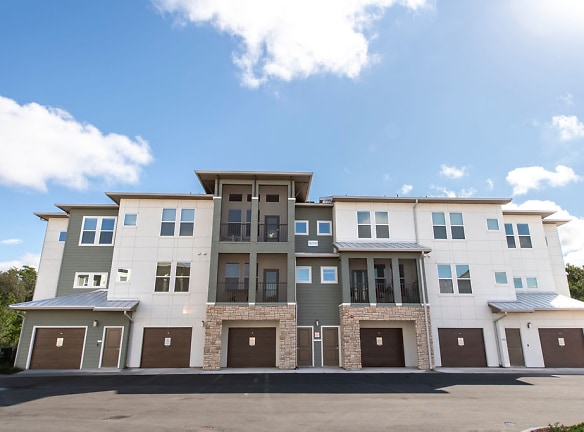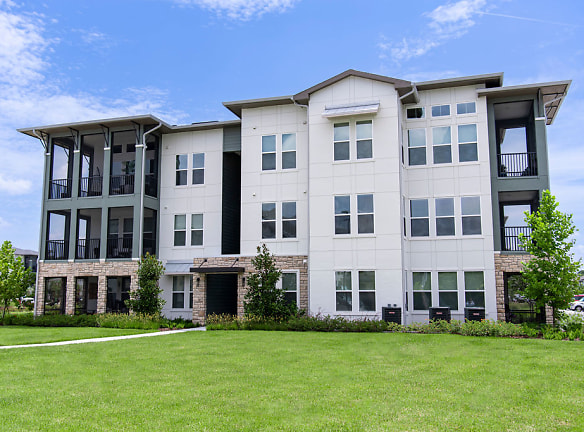- Home
- Florida
- Orlando
- Apartments
- Urbon @ Nona Apartment Homes
Special Offer
Limited Time Offer! 1 MONTH FREE On Select Floor Plans - All Move Ins Occurring Before May 19, 2024!
$1,733+per month
Urbon @ Nona Apartment Homes
9264 Moss Preserve Parkway
Orlando, FL 32832
Studio-3 bed, 1-2 bath • 667+ sq. ft.
10+ Units Available
Managed by Cornerstone Management, LLC
Quick Facts
Property TypeApartments
Deposit$--
Lease Terms
12-Month
Pets
Cats Allowed, Dogs Allowed
* Cats Allowed 2 Dogs, 2 Cats or 1 Dog and 1 Cat. Breed Weight Restriction: 20 lbs, Dogs Allowed 2 Dogs, 2 Cats or 1 Dog and 1 Cat. Breed Weight Restriction: 20 lbs
Description
Urbon @ Nona Apartment Homes
Urbon @ Nona SMART Apartment Homes is setting a new standard for connected living and luxury lifestyles. We are conveniently located near Lake Nona in beautiful Orlando, Florida. Please browse our website, send us an email, give us a call, arrange an appointment or visit us on social media. We would love to have the opportunity to discuss with you one of our 21 floor plans, our superior interior apartment finishes and our astounding clubhouse. Come, explore and enjoy!
Floor Plans + Pricing
Lifestyle Four

Lifestyle Three

Lifestyle Nine

Lifestyle Six

Lifestyle Seven

Lifestyle Ten

Lifestyle Eleven

Lifestyle Twelve
No Image Available
Lifestyle Thirteen

Lifestyle Eight

Lifestyle Fifteen

Lifestyle Fourteen

Lifestyle Twenty

Lifestyle Sixteen

Lifestyle Eighteen

Lifestyle Seventeen

Lifestyle Twentyone

Lifestyle Nineteen

Lifestyle Five

Lifestyle Two

Lifestyle One

Floor plans are artist's rendering. All dimensions are approximate. Actual product and specifications may vary in dimension or detail. Not all features are available in every rental home. Prices and availability are subject to change. Rent is based on monthly frequency. Additional fees may apply, such as but not limited to package delivery, trash, water, amenities, etc. Deposits vary. Please see a representative for details.
Manager Info
Cornerstone Management, LLC
Monday
09:00 AM - 06:00 PM
Tuesday
09:00 AM - 06:00 PM
Wednesday
09:00 AM - 06:00 PM
Thursday
09:00 AM - 06:00 PM
Friday
09:00 AM - 06:00 PM
Saturday
10:00 AM - 05:00 PM
Schools
Data by Greatschools.org
Note: GreatSchools ratings are based on a comparison of test results for all schools in the state. It is designed to be a starting point to help parents make baseline comparisons, not the only factor in selecting the right school for your family. Learn More
Features
Interior
Air Conditioning
Balcony
Cable Ready
Ceiling Fan(s)
Dishwasher
Elevator
Garden Tub
Hardwood Flooring
Island Kitchens
Microwave
New/Renovated Interior
Oversized Closets
Smoke Free
Stainless Steel Appliances
Vaulted Ceilings
View
Washer & Dryer In Unit
Garbage Disposal
Patio
Refrigerator
Smart Thermostat
Energy Star certified Appliances
Community
Accepts Electronic Payments
Business Center
Clubhouse
Emergency Maintenance
Fitness Center
Hot Tub
Pet Park
Playground
Swimming Pool
Trail, Bike, Hike, Jog
Conference Room
On Site Maintenance
On Site Management
EV Charging Stations
Non-Smoking
Other
Executive Studio, 1, 2, 3 BDRM Floor Plans
Pet Friendly
Spaciously Designed Floor Plan
Townhome Rentals
Adjacent To A Brand New Publix
SMART Apartment Entry Lock
Pet-Friendly Community
SMART Control Thermostat
Bark Park with Pet Wash Station
SMART Control Lighting*
24 Hour Emergency Maintenance
Luxury Vinyl Wood Plank Flooring
Contemporary Gray Cabinetry
Quartz Counter Tops
Refrigerator with Water/Ice Door Dispenser
Kitchen Island*
Lighted Pickleball Courts
Kids Activity Room
Kitchen Pantry*
Central Air-Conditioning
Kids Rock Climbing Wall
Black Iron Hardware
Game Room
Washer/Dryer
Indoor activity center
Lake Trail Vita Course
Powder Room*
Double Vanities*
Oval Soaking Tub
Linen Closet*
Package Lockers
Abundant Closet Space
12 Acre Lake
Upgraded Lighting Package
Screened In Patio/Balcony*
Garage Parking*
Bicycle Storage
Smoke-Free Apartment
Nearby Bicycle Trail
Electric Car Charging Stations
Car Garage Rentals
Non-Smoking Community
We take fraud seriously. If something looks fishy, let us know.

