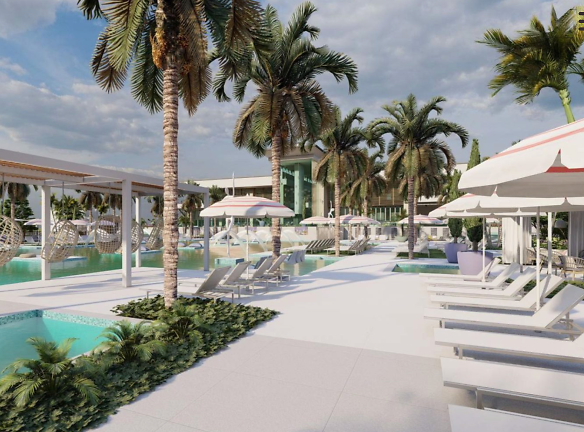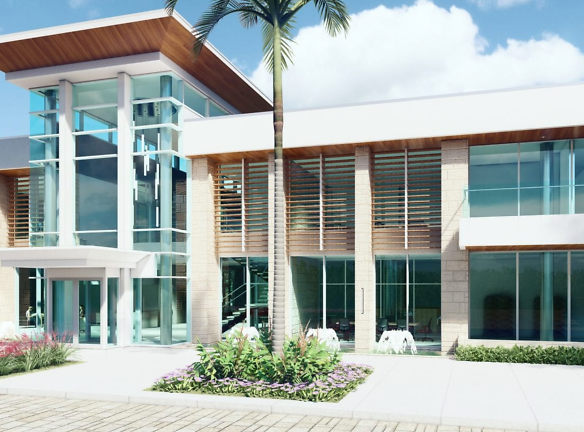- Home
- Florida
- Orlando
- Apartments
- Glasshouse At O-Town West Apartments
$1,765+per month
Glasshouse At O-Town West Apartments
11804 Glass House Lane
Orlando, FL 32836
Studio-3 bed, 1-2 bath • 549+ sq. ft.
5 Units Available
Managed by Unicorp National Developments, Inc.
Quick Facts
Property TypeApartments
Deposit$--
Application Fee85
Lease Terms
12-Month, 13-Month
Pets
Dogs Allowed, Cats Allowed
* Dogs Allowed 2 pets per apartment, Cats Allowed 2 pets per apartment
Description
Glasshouse at O-Town West
"Glasshouse, will bring elegance and sophistication to Orlando that no other apartment community offers. Boasting three five-story buildings totaling 900+ apartment homes. Glasshouse is conveniently located mere moments from The Village and City Center at O-Town West.
The property amenities will include a full-service restaurant, fitness center with aerobics and outdoor equipment, a game room with a bar, pool table, shuffleboard and poker table, as well as a sauna, steam room, spa/massage area, and so much more!
Glasshouse at O-Town West is an apartment community located in Orange County in the 32836 ZIP Code."
The property amenities will include a full-service restaurant, fitness center with aerobics and outdoor equipment, a game room with a bar, pool table, shuffleboard and poker table, as well as a sauna, steam room, spa/massage area, and so much more!
Glasshouse at O-Town West is an apartment community located in Orange County in the 32836 ZIP Code."
Floor Plans + Pricing
A1 (Studio) Emerald

$1,765+
1 bd, 1 ba
549+ sq. ft.
Terms: Per Month
Deposit: Please Call
A1.A (Studio) Jade

$1,765+
1 bd, 1 ba
550+ sq. ft.
Terms: Per Month
Deposit: Please Call
A2 (Studio) Topaz

$1,775+
Studio, 1 ba
577+ sq. ft.
Terms: Per Month
Deposit: Please Call
B1.A (1x1) Onyx

$2,000+
1 bd, 1 ba
735+ sq. ft.
Terms: Per Month
Deposit: Please Call
B1 (1x1) Opal

$2,000+
1 bd, 1 ba
736+ sq. ft.
Terms: Per Month
Deposit: Please Call
B2 (1x1) Sapphire

$2,100+
1 bd, 1 ba
1092+ sq. ft.
Terms: Per Month
Deposit: Please Call
C5 (2x2) Jewel

$2,525+
2 bd, 2 ba
1135+ sq. ft.
Terms: Per Month
Deposit: Please Call
C1 (2x2) Azul

$2,600+
2 bd, 2 ba
1253+ sq. ft.
Terms: Per Month
Deposit: Please Call
C7 (2x2) Ruby

$2,700+
2 bd, 2 ba
1261+ sq. ft.
Terms: Per Month
Deposit: Please Call
C4 (2x2) Pearl

$2,800+
2 bd, 2 ba
1325+ sq. ft.
Terms: Per Month
Deposit: Please Call
C3 (2x2) Merlot

$2,725+
2 bd, 2 ba
1368+ sq. ft.
Terms: Per Month
Deposit: Please Call
C6 (2x2) Amber

$2,625+
2 bd, 2 ba
1374+ sq. ft.
Terms: Per Month
Deposit: Please Call
C2 (2x2) Coral

$2,850+
2 bd, 2 ba
1492+ sq. ft.
Terms: Per Month
Deposit: Please Call
D1 (3x2) Quartz

$3,500+
3 bd, 2 ba
1690+ sq. ft.
Terms: Per Month
Deposit: Please Call
Floor plans are artist's rendering. All dimensions are approximate. Actual product and specifications may vary in dimension or detail. Not all features are available in every rental home. Prices and availability are subject to change. Rent is based on monthly frequency. Additional fees may apply, such as but not limited to package delivery, trash, water, amenities, etc. Deposits vary. Please see a representative for details.
Manager Info
Unicorp National Developments, Inc.
Sunday
Closed.
Monday
Tours by appointment only
Tuesday
Tours by appointment only
Wednesday
Tours by appointment only
Thursday
Tours by appointment only
Friday
Tours by appointment only
Saturday
Closed.
Schools
Data by Greatschools.org
Note: GreatSchools ratings are based on a comparison of test results for all schools in the state. It is designed to be a starting point to help parents make baseline comparisons, not the only factor in selecting the right school for your family. Learn More
Features
Interior
Air Conditioning
Balcony
Cable Ready
Ceiling Fan(s)
Dishwasher
Elevator
Garden Tub
Hardwood Flooring
Island Kitchens
Microwave
Oversized Closets
Smoke Free
Stainless Steel Appliances
View
Washer & Dryer In Unit
Garbage Disposal
Patio
Refrigerator
Smart Thermostat
Energy Star certified Appliances
Community
Accepts Credit Card Payments
Accepts Electronic Payments
Business Center
Clubhouse
Emergency Maintenance
Extra Storage
Fitness Center
Gated Access
High Speed Internet Access
Hot Tub
Pet Park
Swimming Pool
Trail, Bike, Hike, Jog
Wireless Internet Access
Conference Room
Controlled Access
Media Center
On Site Maintenance
On Site Management
Recreation Room
Community Garden
Non-Smoking
Lifestyles
New Construction
Other
Quartz countertops
Grill
Spa & Sauna
Gameroom
On-Site Full-Service Restaurant and Door to Door Delivery Service
Private Pool Cabanas with Dipping Pools
Putting Green, Corn Hole and Jenga
Outdoor Firepits with Cozy Seating Area
Game Room and Lounge
Virtual Reality Gaming
Elevators
Fenced Bark Park
Sauna
Steam Room
Two Story 24-hour Fitness Center and Aerobic Studi
Spa with on-site Masseuse and Facial Specialist
Spa with on-site Masseuse and Facial Specialist
Air-Conditioned Corridors
Two Pool Side Jacuzzis
Resort Style Swimming Pool with Weekend Entertainment
Hanging Moon Chairs
We take fraud seriously. If something looks fishy, let us know.

