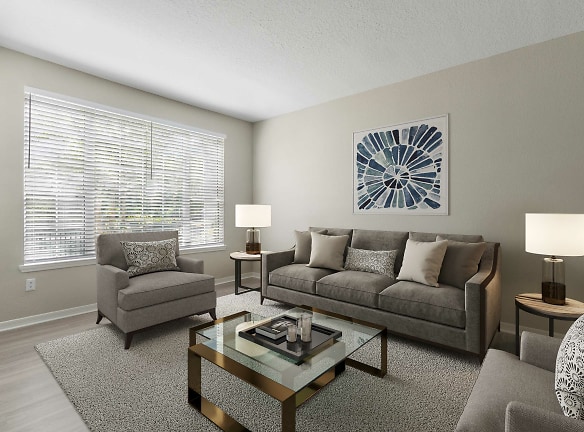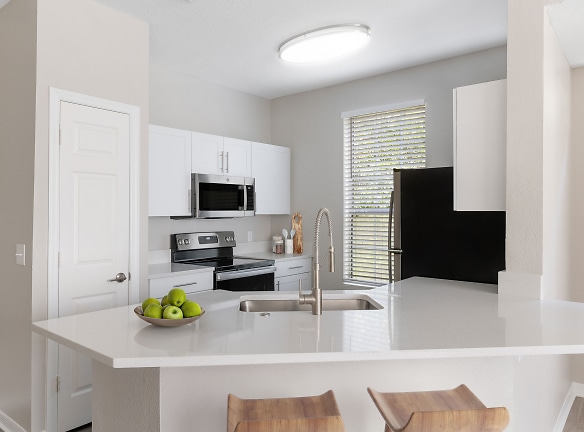- Home
- Florida
- Orlando
- Apartments
- Knightsbridge At Stoneybrook Apartments
Special Offer
Enjoy Up to One Month Free. Contact Us for Details
$1,634+per month
Knightsbridge At Stoneybrook Apartments
2802 Cheval St
Orlando, FL 32828
1-3 bed, 1-2 bath • 531+ sq. ft.
10+ Units Available
Managed by Rangewater
Quick Facts
Property TypeApartments
Deposit$--
NeighborhoodStoneybrook
Lease Terms
7-Month, 8-Month, 9-Month, 10-Month, 11-Month, 12-Month, 13-Month, 14-Month, 15-Month
Pets
Cats Allowed, Dogs Allowed
* Cats Allowed A "home of comfort" often includes the comfort of a loving pet. Our community is pet-friendly & offers pet perks for our four-legged residents. Pets must be commonly recognized as an accepted domestic pet and must be spayed or neutered. Residents are responsible for having dogs leashed at all times and cleaning up after their pets. Aggressive breeds are strictly prohibited. Stop by the office to learn about specific pet policies. Breed Restrictions are as follows: Tosa Inu/Ken, American Bando..., Dogs Allowed Breed Restrictions are as follows: Tosa Inu/Ken, American Bandogge, Cane Corso, Rottweiler, Doberman, Pit Bull, Bull Terrier, Staffordshire Terrier, Dogo Argentino, Boer Boel, Gull Dong, Basenji, Mastiff, Perro de Presa Canario, Fila Brasiliero, Wolf Hybrid, Caucasian Oucharka, Alaskan Malamutes, Kangal, German Shepard, Shepard, Chow, Spitz, Akita, Reptiles, Rabbits and Pot Bellied Pigs. Mixed breeds containing these bloodlines are also prohibited.
Description
Knightsbridge at Stoneybrook
2802 Cheval St offers a convenient location and a luxurious lifestyle. This gated community features one, two, and three bedroom apartment homes with spacious layouts and beautifully designed interiors. Inside the apartments, you'll find desirable features such as air conditioning, ceramic tile flooring, designer kitchens with energy efficient appliances, built-in washer/dryers, and fireplaces.
The amenities at 2802 Cheval St are unbeatable. Take a dip in one of the resort-style pools or get your workout in at the 24-hour fitness center. Sports enthusiasts can enjoy a game of tennis or volleyball on the on-site courts. This pet-friendly community even has a gated dog park for your furry friends to enjoy.
Located just minutes away from Orlando's greatest attractions, fine dining, premier shopping, and cinemas, Knightsbridge at Stoneybrook offers a convenient location for all your needs. Whether you're looking to explore the city or enjoy a night out, everything is within reach.
Come visit 2802 Cheval St today for your own personal tour and see why this property is the perfect place to call home.
Floor Plans + Pricing
A2lw

A1lw

A2Ulw

A1Ulw

A3Ulw

A3lw

B1lw

B1Ulw

A4lw

A4Ulw

C1lw

C1Ulw

B2Ulw

B2lw

C2Ulw

C2lw

Floor plans are artist's rendering. All dimensions are approximate. Actual product and specifications may vary in dimension or detail. Not all features are available in every rental home. Prices and availability are subject to change. Rent is based on monthly frequency. Additional fees may apply, such as but not limited to package delivery, trash, water, amenities, etc. Deposits vary. Please see a representative for details.
Manager Info
Rangewater
Sunday
Closed
Monday
10:00 AM - 06:00 PM
Tuesday
10:00 AM - 06:00 PM
Wednesday
10:00 AM - 06:00 PM
Thursday
10:00 AM - 06:00 PM
Friday
10:00 AM - 06:00 PM
Saturday
10:00 AM - 05:00 PM
Schools
Data by Greatschools.org
Note: GreatSchools ratings are based on a comparison of test results for all schools in the state. It is designed to be a starting point to help parents make baseline comparisons, not the only factor in selecting the right school for your family. Learn More
Features
Interior
Air Conditioning
Balcony
Microwave
Stainless Steel Appliances
Vaulted Ceilings
Washer & Dryer In Unit
Refrigerator
Community
Clubhouse
Fitness Center
Swimming Pool
Tennis Court(s)
Wireless Internet Access
On Site Management
Other
Parking
Keyless Access to Amenity Areas Via Resident App
Wi-Fi In Select Amenity Areas
Bike Racks
Tennis Court
Solar Charging Stations Available at Front Pool
Professional On-Site Management
Smart Home Automation Included with Each Home
Quartz Countertops*
Stainless Steel Appliances*
Built-In Microwave*
Kitchen Pantries*
Plank Wood-Grain Flooring*
We take fraud seriously. If something looks fishy, let us know.

