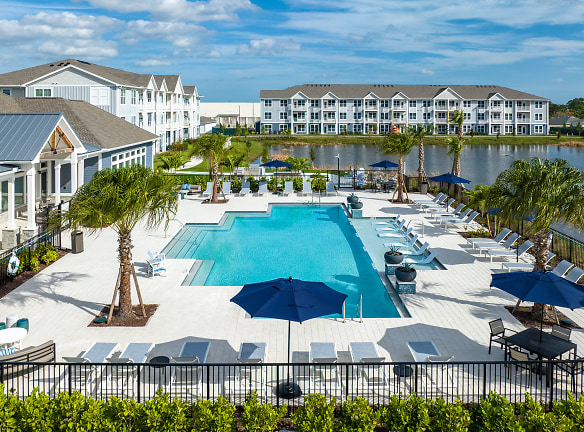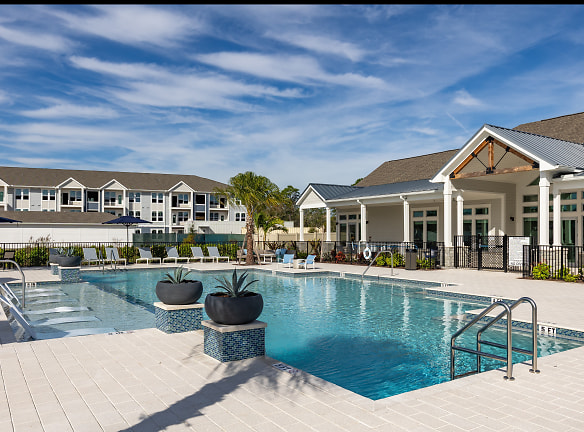- Home
- Florida
- Palm-Bay
- Apartments
- The Pointe At Palm Bay Apartments
Special Offer
Contact Property
ONE MONTH FREE + $500 GIFT CARD
On Select Apartment Homes. For Immediate Move-Ins Only.
On Select Apartment Homes. For Immediate Move-Ins Only.
$1,470+per month
The Pointe At Palm Bay Apartments
205 Valor Dr SE
Palm Bay, FL 32907
1-3 bed, 1-2 bath • 685+ sq. ft.
10+ Units Available
Managed by Waypoint Management Services
Quick Facts
Property TypeApartments
Deposit$--
Application Fee75
Lease Terms
Variable
Pets
Cats Allowed, Dogs Allowed
* Cats Allowed Furry friends of any size are welcome. Fees are per pet and non-refundable. Breed Restrictions Apply, Dogs Allowed Furry friends of any size are welcome. Fees are per pet and non-refundable. Breed Restrictions Apply
Description
The Pointe at Palm Bay
Gorgeous 1-, 2- and 3-bedroom floor plans feature modern interiors, designer-inspired lighting, vinyl plank flooring, expansive windows for an abundance of natural light, and spectacular gourmet kitchens with granite countertops, convenient islands, and stainless-steel appliances.
The community evokes an upscale, coastal feel with resort-style amenities, ample outdoor spaces, and lush landscaping. The resident clubhouse showcases an e-lounge, coffee bar, game room with foosball, and 24/7 fitness center with a yoga & spin studio. A spacious veranda overlooks the stunning resort-style pool with a tanning ledge and a large sundeck with chaise lounges. Residents will enjoy socializing, entertaining, and unwinding at the outdoor gathering area with a grilling station, fire pit, and comfortable seating. Furry friends can run, play, and get extra special care at the dog park and pet spa. The attractive landscaping, palm trees, and central pond on the property enhance the coastal vibe and inviting appeal.
The community evokes an upscale, coastal feel with resort-style amenities, ample outdoor spaces, and lush landscaping. The resident clubhouse showcases an e-lounge, coffee bar, game room with foosball, and 24/7 fitness center with a yoga & spin studio. A spacious veranda overlooks the stunning resort-style pool with a tanning ledge and a large sundeck with chaise lounges. Residents will enjoy socializing, entertaining, and unwinding at the outdoor gathering area with a grilling station, fire pit, and comfortable seating. Furry friends can run, play, and get extra special care at the dog park and pet spa. The attractive landscaping, palm trees, and central pond on the property enhance the coastal vibe and inviting appeal.
Floor Plans + Pricing
A1

A2

B1

B2

C1

Floor plans are artist's rendering. All dimensions are approximate. Actual product and specifications may vary in dimension or detail. Not all features are available in every rental home. Prices and availability are subject to change. Rent is based on monthly frequency. Additional fees may apply, such as but not limited to package delivery, trash, water, amenities, etc. Deposits vary. Please see a representative for details.
Manager Info
Waypoint Management Services
Sunday
12:00 PM - 05:00 PM
Monday
10:00 AM - 06:00 PM
Tuesday
10:00 AM - 06:00 PM
Wednesday
10:00 AM - 06:00 PM
Thursday
10:00 AM - 06:00 PM
Friday
10:00 AM - 06:00 PM
Saturday
10:00 AM - 05:00 PM
Schools
Data by Greatschools.org
Note: GreatSchools ratings are based on a comparison of test results for all schools in the state. It is designed to be a starting point to help parents make baseline comparisons, not the only factor in selecting the right school for your family. Learn More
Features
Interior
Air Conditioning
Balcony
Cable Ready
Ceiling Fan(s)
Dishwasher
Island Kitchens
Microwave
Oversized Closets
Smoke Free
Stainless Steel Appliances
Washer & Dryer In Unit
Deck
Garbage Disposal
Patio
Refrigerator
Energy Star certified Appliances
Community
Accepts Credit Card Payments
Accepts Electronic Payments
Clubhouse
Emergency Maintenance
Fitness Center
Gated Access
Pet Park
Swimming Pool
Wireless Internet Access
On Site Maintenance
On Site Management
EV Charging Stations
Non-Smoking
Lifestyles
New Construction
Other
Large Kitchen Islands
Resort Style Pool with Sundeck
24-hour Fitness Center with Yoga and Spin Room
Granite Countertops
Grill Area and Fire Pit
Dog Park and Pet Spa/Grooming Area
Luxury Vinyl Plank Wood Flooring
24 Hour Emergency Maintenance
Designer Lighting Packages
Patio/Balcony (select units)
Detached Garages
Full-Size Washer & Dryer
9 ft. Ceilings
Electric Car Charging Stations
Smokefree Community
Walk In Closets
Courtyard lit social gaming area
We take fraud seriously. If something looks fishy, let us know.

