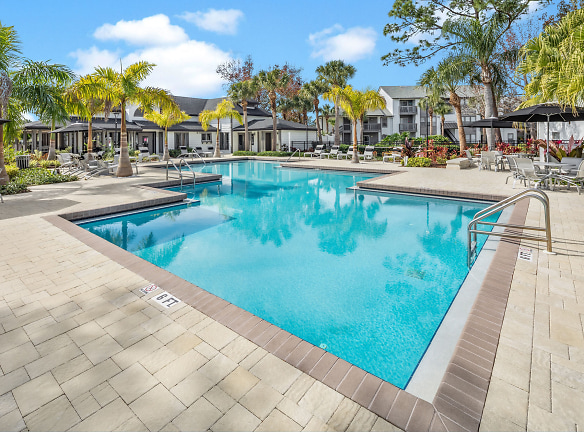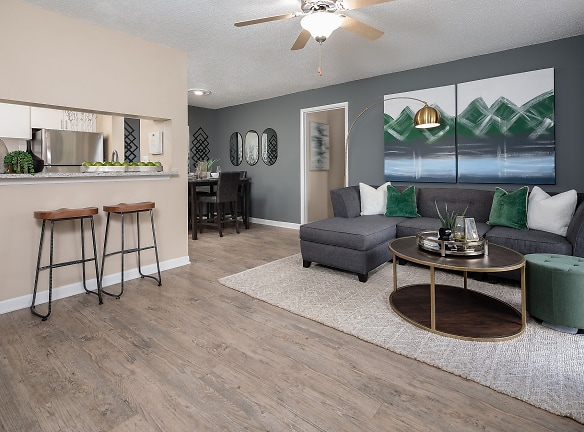- Home
- Florida
- Palm-Bay
- Apartments
- The Braxton Apartments
Special Offer
UP TO $500.00 OFF MOVE IN COST- CALL TODAY FOR DETAILS
$1,395+per month
The Braxton Apartments
1000 Palm Place Dr NE
Palm Bay, FL 32905
1-3 bed, 1-2 bath • 595+ sq. ft.
3 Units Available
Managed by American LandMark
Quick Facts
Property TypeApartments
Deposit$--
Lease Terms
6-Month, 12-Month
Pets
Cats Allowed, Dogs Allowed
* Cats Allowed We happily accept up to 2 pets per apartment home. We have a one time non-refundable pet fee of $300 per pet and monthly pet rent of $20 per pet. The following breeds are restricted: Pit Bull Terrier, Staffordshire Terrier, American Staffordshire Terrier, American Pit Bull Terrier, or all mixes of the above listed breeds., Dogs Allowed We happily accept up to 2 pets per apartment home. We have a one time non-refundable pet fee of $300 per pet and monthly pet rent of $20 per pet. The following breeds are restricted: Pit Bull Terrier, Staffordshire Terrier, American Staffordshire Terrier, American Pit Bull Terrier, or all mixes of the above listed breeds.
Description
The Braxton
Embrace the dreamy Palm Bay lifestyle at The Braxton. With elevated amenities, upgraded in-home finishes, and a coveted location just minutes from the coast, our pet-friendly one, two, and three bedroom apartments in Palm Bay make for an ideal coastal retreat.Delight in the warm atmosphere of our resort-inspired community spaces for the perfect backdrop to your vacation-like lifestyle. The outdoor sundeck and lounge with grilling stations is perfect for gatherings or for spending time in solitude. Take your relaxation even further with a dip in our sun-soaked swimming pool. Ramp up your fitness goals on our tennis court or in the workout room. It's all right here.Find out what else there is to love about The Braxton by taking a tour today!
Floor Plans + Pricing
A1

$1,395+
1 bd, 1 ba
595+ sq. ft.
Terms: Per Month
Deposit: Please Call
A2

$1,430+
1 bd, 1 ba
630+ sq. ft.
Terms: Per Month
Deposit: Please Call
A3

$1,495+
1 bd, 1 ba
766+ sq. ft.
Terms: Per Month
Deposit: Please Call
B1

$1,695+
2 bd, 1 ba
907+ sq. ft.
Terms: Per Month
Deposit: Please Call
B2

$1,810+
2 bd, 2 ba
970+ sq. ft.
Terms: Per Month
Deposit: Please Call
B3

$1,805+
2 bd, 2 ba
1138+ sq. ft.
Terms: Per Month
Deposit: Please Call
C1

3 bd, 2 ba
1356+ sq. ft.
Terms: Per Month
Deposit: Please Call
Floor plans are artist's rendering. All dimensions are approximate. Actual product and specifications may vary in dimension or detail. Not all features are available in every rental home. Prices and availability are subject to change. Rent is based on monthly frequency. Additional fees may apply, such as but not limited to package delivery, trash, water, amenities, etc. Deposits vary. Please see a representative for details.
Manager Info
American LandMark
Monday
09:00 AM - 06:00 PM
Tuesday
09:00 AM - 06:00 PM
Wednesday
09:00 AM - 06:00 PM
Thursday
09:00 AM - 06:00 PM
Friday
09:00 AM - 06:00 PM
Saturday
10:00 AM - 05:00 PM
Schools
Data by Greatschools.org
Note: GreatSchools ratings are based on a comparison of test results for all schools in the state. It is designed to be a starting point to help parents make baseline comparisons, not the only factor in selecting the right school for your family. Learn More
Features
Interior
Disability Access
Furnished Available
Short Term Available
Sublets Allowed
University Shuttle Service
Air Conditioning
Alarm
Balcony
Ceiling Fan(s)
Dishwasher
Internet Included
Microwave
New/Renovated Interior
Oversized Closets
Smoke Free
Some Paid Utilities
Stainless Steel Appliances
View
Washer & Dryer In Unit
Garbage Disposal
Patio
Refrigerator
Community
Accepts Credit Card Payments
Accepts Electronic Payments
Basketball Court(s)
Business Center
Campus Shuttle
Clubhouse
Emergency Maintenance
Extra Storage
Fitness Center
Green Community
High Speed Internet Access
Hot Tub
Individual Leases
Pet Park
Public Transportation
Swimming Pool
Trail, Bike, Hike, Jog
On Site Maintenance
On Site Management
Luxury Community
Lifestyles
Luxury Community
Other
Wood Style Flooring*
Resident WiFi Cafe
In-Home Washer and Dryers
Sleek Granite Countertops
Eat-In Breakfast Bar
Bicycle Racks Throughout
Wall Outlets with USB Ports
Cardio & Strength Training Equipment
Decorative Tile Backsplash
Community Firepit w/ Outdoor Lounge
Generous Walk-In Closets
Bark Park for your Furry Friends
Posh Pet Spa
Parcel Pending Package Lockers
Community Car Care Center
Community Grilling Areas
*In Select Homes
We take fraud seriously. If something looks fishy, let us know.

