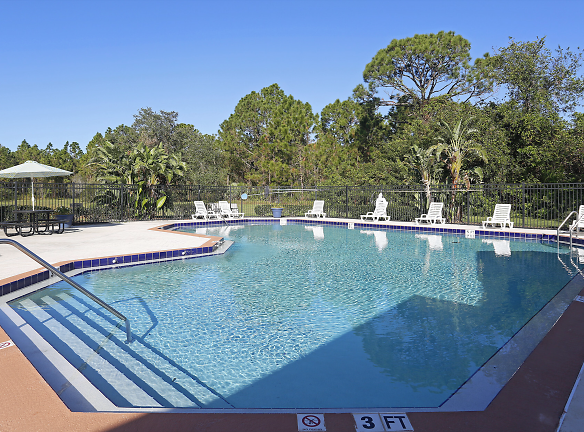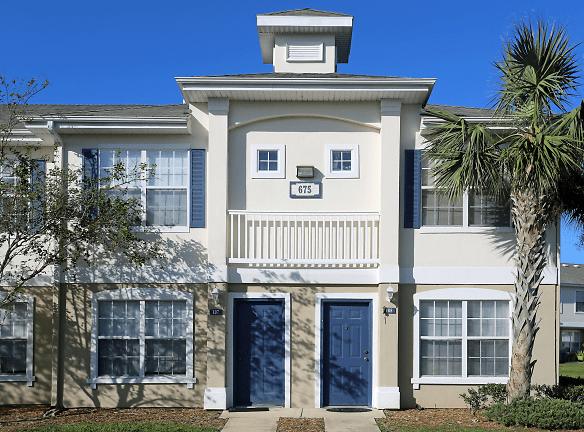- Home
- Florida
- Palm-Bay
- Apartments
- The Park At Palm Bay Apartments
Contact Property
Call for price
The Park At Palm Bay Apartments
1200 Hadley Cir SE
Palm Bay, FL 32909
1-3 bed, 1-2 bath • 655+ sq. ft.
3 Units Available
Managed by FPI Management
Quick Facts
Property TypeApartments
Deposit$--
Application Fee85
Lease Terms
12-Month
Pets
Cats Allowed, Dogs Allowed, Breed Restriction
* Cats Allowed Call for pet policy details, Dogs Allowed Call for pet policy details, Breed Restriction
Description
The Park at Palm Bay
1200 Hadley Cir SE offers a collection of beautiful townhomes for you to call home. Each townhome boasts extra-large floorplans, providing ample space for comfortable living. Conveniently located within one mile of BCC, shopping, and I-95, our community offers a great location for easy access to everything you need.
At The Park at Palm Bay, we prioritize customer service, ensuring that our residents receive unmatched attention and care. Our amenity package is designed to enhance your living experience, featuring a business center, clubhouse, fitness center, playground, and swimming pool. Residents also have access to emergency maintenance services, on-site management, and on-site patrol for added peace of mind.
Inside each townhome, you'll find a range of desirable features. From carpeting and air conditioning to washer dryer hookups and oversized closets, we've thoughtfully included amenities that make everyday living comfortable and convenient. Additional features include balconies, cable readiness, dishwashers, vaulted ceilings, garbage disposals, patios, and refrigerators. We also offer disability access to ensure that our community is accessible to all.
If you're looking for a townhome in Palm Bay, FL 32909, look no further than 1200 Hadley Cir SE. With our spacious floorplans, great location, and exceptional amenities, moving here is an exciting opportunity. Don't wait, call today and schedule a tour to see why The Park at Palm Bay is the perfect place to call home.
Floor Plans + Pricing
1 BR

1 bd, 1 ba
655+ sq. ft.
Terms: Per Month
Deposit: Please Call
2 BR

2 bd, 2 ba
1110+ sq. ft.
Terms: Per Month
Deposit: Please Call
3 Bedroom

3 bd, 2 ba
1332+ sq. ft.
Terms: Per Month
Deposit: Please Call
Floor plans are artist's rendering. All dimensions are approximate. Actual product and specifications may vary in dimension or detail. Not all features are available in every rental home. Prices and availability are subject to change. Rent is based on monthly frequency. Additional fees may apply, such as but not limited to package delivery, trash, water, amenities, etc. Deposits vary. Please see a representative for details.
Manager Info
FPI Management
Sunday
Closed.
Monday
09:00 AM - 06:00 PM
Tuesday
09:00 AM - 06:00 PM
Wednesday
09:00 AM - 06:00 PM
Thursday
09:00 AM - 06:00 PM
Friday
09:00 AM - 06:00 PM
Saturday
10:00 AM - 05:00 PM
Schools
Data by Greatschools.org
Note: GreatSchools ratings are based on a comparison of test results for all schools in the state. It is designed to be a starting point to help parents make baseline comparisons, not the only factor in selecting the right school for your family. Learn More
Features
Interior
Disability Access
Air Conditioning
Balcony
Cable Ready
Dishwasher
Oversized Closets
Vaulted Ceilings
Washer & Dryer Connections
Washer & Dryer In Unit
Garbage Disposal
Patio
Refrigerator
Community
Business Center
Clubhouse
Emergency Maintenance
Fitness Center
Playground
Public Transportation
Swimming Pool
On Site Management
Other
Spacious 1, 2 & 3 Bedroom Floorplans
Washer Dryer Hookups
Private Balcony
Basketball Court
Childrens Playground
Close to Endless Shops, Dining, and Recreation Destinations
We take fraud seriously. If something looks fishy, let us know.

