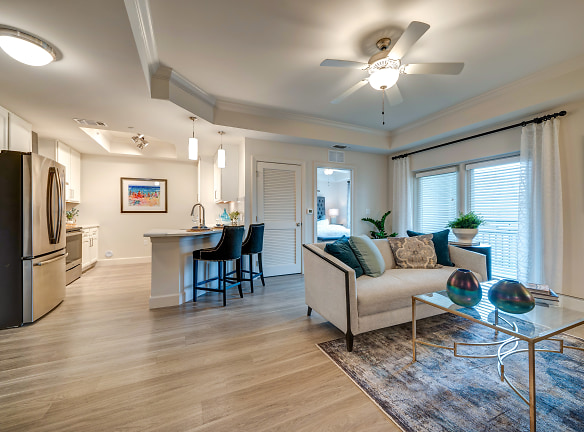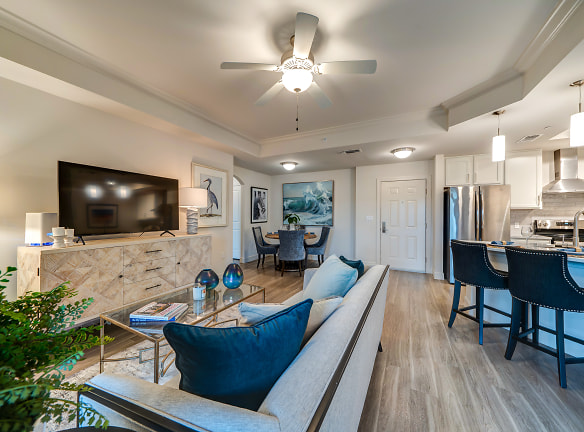- Home
- Florida
- Palm-Beach-Gardens
- Apartments
- Arcadia Gardens 55+ Apartments
Contact Property
$2,764+per month
Arcadia Gardens 55+ Apartments
3660 RCA Boulevard
Palm Beach Gardens, FL 33410
1-2 bed, 1-2 bath • 726+ sq. ft.
10+ Units Available
Managed by United Plus Property Management
Quick Facts
Property TypeApartments
Deposit$--
Application Fee99
Lease Terms
12-Month
Pets
Cats Allowed, Dogs Allowed
* Cats Allowed, Dogs Allowed
Description
Arcadia Gardens 55+
Arcadia Gardens, the premier 55+ Senior Living apartment community in Palm Beach Gardens, sets the standard for luxury living. Our residents enjoy life-enriching programs and activities, daily fitness classes, restaurant-style dining, and an unbeatable location, all exclusively at Arcadia Gardens. Community highlights include a private dog park, outdoor firepit to complement our relaxing outdoor patio, community garden and lake, salon complete with massage services, and elite fitness center, coupled with a highly sought-after address in Palm Beach Gardens, Florida. Residents can choose between living in a one or two-bedroom luxury apartment, all featuring cozy bedrooms, ample storage spaces, 24-hour emergency call system, and private outdoor relaxation areas. Fun, independence, and relaxation are a guarantee at Arcadia Gardens!
Conveniently located in sunny Palm Beach Gardens, our luxurious senior apartments are close to historical landmarks, excellent recreation venues, five-star restaurants, and best-in-class medical facilities. Arcadia Gardens sits near Legacy Place, Palm Beach Medical Center, The Gardens Mall, and many more local hotspots! Our community is the marquee destination for luxury senior living in Palm Beach Gardens, Florida!
Take a moment to browse our floor plans and sign up for an exclusive VIP tour of the community today!
Conveniently located in sunny Palm Beach Gardens, our luxurious senior apartments are close to historical landmarks, excellent recreation venues, five-star restaurants, and best-in-class medical facilities. Arcadia Gardens sits near Legacy Place, Palm Beach Medical Center, The Gardens Mall, and many more local hotspots! Our community is the marquee destination for luxury senior living in Palm Beach Gardens, Florida!
Take a moment to browse our floor plans and sign up for an exclusive VIP tour of the community today!
Floor Plans + Pricing
Petunia Deluxe

$2,784
1 bd, 1 ba
726+ sq. ft.
Terms: Per Month
Deposit: Please Call
Petunia

$2,764
1 bd, 1 ba
726+ sq. ft.
Terms: Per Month
Deposit: Please Call
Sage

$2,862
1 bd, 1 ba
765+ sq. ft.
Terms: Per Month
Deposit: Please Call
Sage Deluxe

1 bd, 1 ba
765+ sq. ft.
Terms: Per Month
Deposit: Please Call
Amaranth

$2,884
1 bd, 1 ba
771+ sq. ft.
Terms: Per Month
Deposit: Please Call
Marigold

$3,080
1 bd, 1 ba
803+ sq. ft.
Terms: Per Month
Deposit: Please Call
Marigold Deluxe

$3,480
1 bd, 1 ba
803+ sq. ft.
Terms: Per Month
Deposit: Please Call
Lavender

1 bd, 1 ba
875+ sq. ft.
Terms: Per Month
Deposit: Please Call
Lavender Deluxe

1 bd, 1 ba
875+ sq. ft.
Terms: Per Month
Deposit: Please Call
Lily

$3,193
1 bd, 1 ba
886+ sq. ft.
Terms: Per Month
Deposit: Please Call
Lily Deluxe

$3,647
1 bd, 1 ba
886+ sq. ft.
Terms: Per Month
Deposit: Please Call
Periwinkle

$3,281
1 bd, 1 ba
946+ sq. ft.
Terms: Per Month
Deposit: Please Call
Periwinkle Deluxe

$3,437
1 bd, 1 ba
946+ sq. ft.
Terms: Per Month
Deposit: Please Call
Dahlia Deluxe

$4,050
2 bd, 2 ba
1108+ sq. ft.
Terms: Per Month
Deposit: Please Call
Dahlia

$3,986
2 bd, 2 ba
1108+ sq. ft.
Terms: Per Month
Deposit: Please Call
Violet

$4,048
2 bd, 2 ba
1232+ sq. ft.
Terms: Per Month
Deposit: Please Call
Violet A

2 bd, 2 ba
1277+ sq. ft.
Terms: Per Month
Deposit: Please Call
Amaryllis

$3,814
2 bd, 2 ba
1310+ sq. ft.
Terms: Per Month
Deposit: Please Call
Amaryllis Deluxe

$4,316
2 bd, 2 ba
1310+ sq. ft.
Terms: Per Month
Deposit: Please Call
Orchid A

$4,836
2 bd, 2 ba
1530+ sq. ft.
Terms: Per Month
Deposit: Please Call
Orchid Deluxe

2 bd, 2 ba
2035+ sq. ft.
Terms: Per Month
Deposit: Please Call
Rose Deluxe

2 bd, 2 ba
2085+ sq. ft.
Terms: Per Month
Deposit: Please Call
Violet Deluxe

2 bd, 2 ba
2146+ sq. ft.
Terms: Per Month
Deposit: Please Call
Caladium Deluxe

2 bd, 2 ba
2322+ sq. ft.
Terms: Per Month
Deposit: Please Call
Floor plans are artist's rendering. All dimensions are approximate. Actual product and specifications may vary in dimension or detail. Not all features are available in every rental home. Prices and availability are subject to change. Rent is based on monthly frequency. Additional fees may apply, such as but not limited to package delivery, trash, water, amenities, etc. Deposits vary. Please see a representative for details.
Manager Info
United Plus Property Management
Sunday
By Appointment Only
Monday
09:00 AM - 05:00 PM
Tuesday
09:00 AM - 05:00 PM
Wednesday
09:00 AM - 05:00 PM
Thursday
09:00 AM - 05:00 PM
Friday
09:00 AM - 05:00 PM
Saturday
10:00 AM - 05:00 PM
Schools
Data by Greatschools.org
Note: GreatSchools ratings are based on a comparison of test results for all schools in the state. It is designed to be a starting point to help parents make baseline comparisons, not the only factor in selecting the right school for your family. Learn More
Features
Interior
Air Conditioning
Washer & Dryer In Unit
Community
Fitness Center
Pet Park
Swimming Pool
Other
24-hour maintenance
Pet-loving community
Fenced dog park with water, seating and shade
Locker rooms
Savor the flavors, savor the experience
Elevate your fitness, elevate your life
Salon and massage
Escape into the story, immerse yourself in the ...
'Pickle' up your game and join the fun!
Growing together, blooming as a community
Transportation to local retail, grocery stores,...
Around-the-clock emergency services
Commercial kitchen
Dive into relaxation, soak up the luxury
Relax, unwind, and catch up with friends in our...
No HOA Fees
Central air conditioning for year-round comfort
Bright and airy one- and two-bedroom floorplans
Screened-in lanais for year-round enjoyment
Stainless steel appliances, granite countertops...
Rich detailing including nine-foot ceilings, cr...
Unique and beautiful California Closets(R) in sel...
We take fraud seriously. If something looks fishy, let us know.

