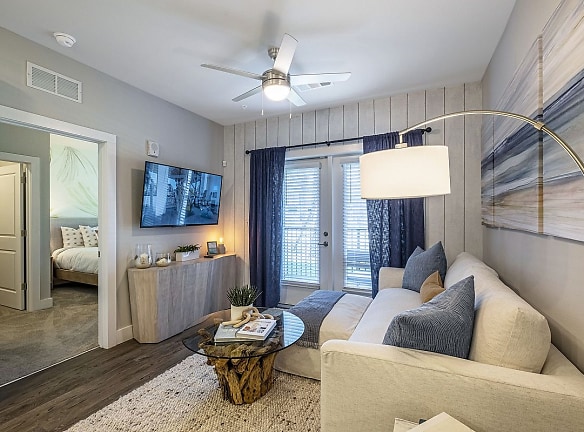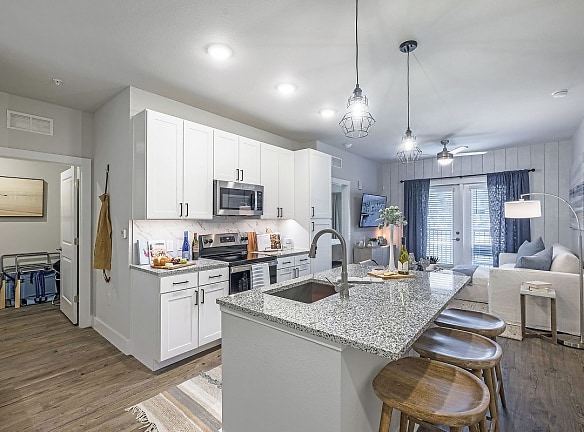- Home
- Florida
- Panama-City-Beach
- Apartments
- Panama Flats Apartments
Contact Property
$1,559+per month
Panama Flats Apartments
800 Grand Panama Blvd
Panama City Beach, FL 32407
Studio-3 bed, 1-2 bath • 625+ sq. ft.
8 Units Available
Managed by RPM Living
Quick Facts
Property TypeApartments
Deposit$--
Application Fee60
Lease Terms
Variable
Pets
Cats Allowed, Dogs Allowed
* Cats Allowed, Dogs Allowed
Description
Panama Flats
Experience truly luxurious beach living at Panama Flats Apartment Homes -where you can live your best beach life with direct access from your home to the beach by way of boardwalk. Mere steps from putting your toes in the sand, coming home is its own vacation. Enjoy expansive views of the clear emerald waters from your private patio, take a sunset stroll on white sugar sand beaches, and surround yourself with an endless summer setting. Select from our thoughtfully designed studio, 1, 2 or 3 bedroom floor plans for whichever suits you best. Then, soak your cares away in our resort-style beach entry pool; chill with your companions in one of our upscale cabanas, or relax among the other countless high-end amenities at our luxury resort community. And, when you're ready to venture out, toast the good life with friends at plentiful nearby restaurants, shopping centers such as Pier Park. Conveniently located just off Front Beach Road, you'll spend less time driving and more time thriving.
Floor Plans + Pricing
E1

$1,659+
Studio, 1 ba
625+ sq. ft.
Terms: Per Month
Deposit: Please Call
A1

$1,559+
1 bd, 1 ba
725+ sq. ft.
Terms: Per Month
Deposit: Please Call
A2

1 bd, 1 ba
871+ sq. ft.
Terms: Per Month
Deposit: Please Call
A3

1 bd, 1 ba
919+ sq. ft.
Terms: Per Month
Deposit: Please Call
A4

$1,840+
1 bd, 1 ba
921+ sq. ft.
Terms: Per Month
Deposit: Please Call
B1

$1,983+
2 bd, 2 ba
1019+ sq. ft.
Terms: Per Month
Deposit: Please Call
B2

$2,058+
2 bd, 2 ba
1181+ sq. ft.
Terms: Per Month
Deposit: Please Call
C1

$2,586+
3 bd, 2 ba
1332+ sq. ft.
Terms: Per Month
Deposit: Please Call
Floor plans are artist's rendering. All dimensions are approximate. Actual product and specifications may vary in dimension or detail. Not all features are available in every rental home. Prices and availability are subject to change. Rent is based on monthly frequency. Additional fees may apply, such as but not limited to package delivery, trash, water, amenities, etc. Deposits vary. Please see a representative for details.
Manager Info
RPM Living
Monday
09:00 AM - 06:00 PM
Tuesday
09:00 AM - 06:00 PM
Wednesday
09:00 AM - 06:00 PM
Thursday
09:00 AM - 06:00 PM
Friday
09:00 AM - 06:00 PM
Saturday
10:00 AM - 05:00 PM
Schools
Data by Greatschools.org
Note: GreatSchools ratings are based on a comparison of test results for all schools in the state. It is designed to be a starting point to help parents make baseline comparisons, not the only factor in selecting the right school for your family. Learn More
Features
Interior
Balcony
Ceiling Fan(s)
Elevator
Island Kitchens
Oversized Closets
Stainless Steel Appliances
Washer & Dryer In Unit
Community
Clubhouse
Fitness Center
Gated Access
Pet Park
Swimming Pool
Controlled Access
Other
Expansive Gulf Views**
3.25 acre resort amenity area
Resident clubhouse with entertaining island
Private work spaces in clubhouse
Large kitchen islands* and oversized sinks
Large, beach entry, heated pool
USB outlets in kitchen and bedroom
Ceiling fan in living room
Private cabanas
Covered pavilion with entertaining spaces
Kitchen pantries with ample storage
Controlled access, fully gated community
Large walk-in closets
Valet trash service
24-hour, Luxe package system
Private balconies
Dog park, dog run with dog spa
Expansive gulf views*
Garages and storage rooms available
Luxury plank flooring in all living areas
Elevators in every building
Pool View
View 2
View Obstructed B
View Obstructed C
View Obstructed D
1st Floor
4th Floor
Location 1
Corner
View - Fountain
Proximity to Amenity
View 8
View 9
Location 2
We take fraud seriously. If something looks fishy, let us know.

