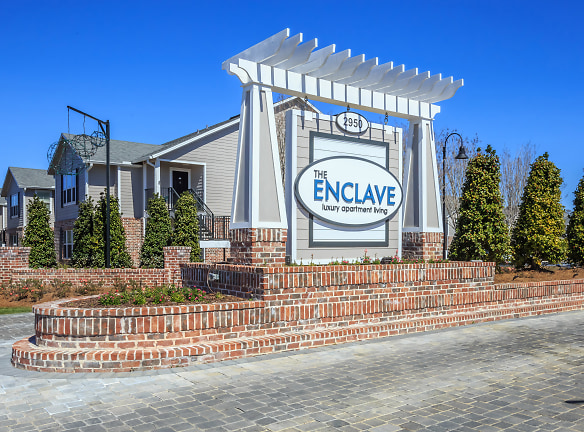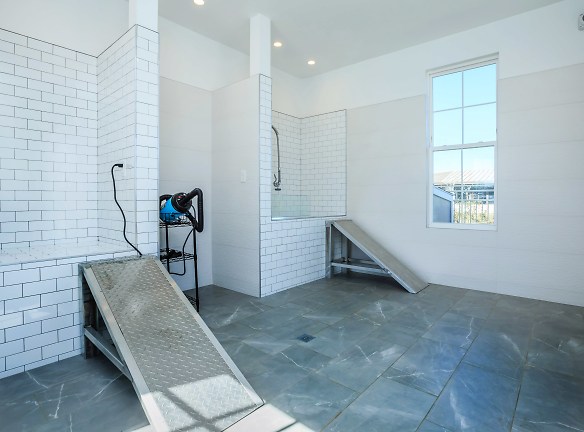- Home
- Florida
- Panama-City
- Apartments
- The Enclave Apartments
$1,395+per month
The Enclave Apartments
2950 Harrison Ave
Panama City, FL 32405
1-3 bed, 1-2 bath • 923+ sq. ft.
Managed by Arbor Properties, Inc.
Quick Facts
Property TypeApartments
Deposit$--
NeighborhoodSt. Andrews Bay
Application Fee60
Lease Terms
7-Month, 12-Month
Pets
Breed Restriction
* Breed Restriction 100$-500$ Non Refundable Pet Fee Per Pet
Description
The Enclave
Welcome to your new home at The Enclave in Panama City, Florida. Our ideal location places you just minutes from a variety of restaurants, shopping, and irresistible entertainment options. With easy access to major thoroughfares including State Highway 77 and 231, that stressful commute will be a thing of the past. Everything you need is here at your fingertips.
Choose from fourteen spacious floor plans with one, two, and three bedroom apartment homes for rent. Designed with you in mind, each of our apartments features central air and heating, a fireplace, an all-electric kitchen, extra closet space, granite countertops, a breakfast bar, ceiling fans, and washer and dryer connections. Enjoy relaxing in front of your cozy fireplace. The Enclave is a pet-friendly community and offers a pet spa and two bark parks.
Step outside your front door and indulge in our community amenities. Lounge by one of our two shimmering swimming pools or spend time with family in the play area. Enjoy an evening with dinner at the barbecue grills and enjoy a stroll around the beautiful landscaping. The Enclave offers a state-of-the-art fitness center, a fire pit, and a clubhouse and business center. Call today and discover why The Enclave is the best-kept secret in Panama City, Florida.
Choose from fourteen spacious floor plans with one, two, and three bedroom apartment homes for rent. Designed with you in mind, each of our apartments features central air and heating, a fireplace, an all-electric kitchen, extra closet space, granite countertops, a breakfast bar, ceiling fans, and washer and dryer connections. Enjoy relaxing in front of your cozy fireplace. The Enclave is a pet-friendly community and offers a pet spa and two bark parks.
Step outside your front door and indulge in our community amenities. Lounge by one of our two shimmering swimming pools or spend time with family in the play area. Enjoy an evening with dinner at the barbecue grills and enjoy a stroll around the beautiful landscaping. The Enclave offers a state-of-the-art fitness center, a fire pit, and a clubhouse and business center. Call today and discover why The Enclave is the best-kept secret in Panama City, Florida.
Floor Plans + Pricing
White Pelican
No Image Available
$1,395+
1 bd, 1 ba
923+ sq. ft.
Terms: Per Month
Deposit: Please Call
Blue Winged Teal
No Image Available
$1,445+
1 bd, 1 ba
972+ sq. ft.
Terms: Per Month
Deposit: Please Call
Mallard (1 Car Garage)
No Image Available
$1,645+
2 bd, 2 ba
1117+ sq. ft.
Terms: Per Month
Deposit: Please Call
Western Sandpiper
No Image Available
$1,545+
2 bd, 2 ba
1141+ sq. ft.
Terms: Per Month
Deposit: Please Call
Herring Gull
No Image Available
$1,570+
2 bd, 2 ba
1196+ sq. ft.
Terms: Per Month
Deposit: Please Call
Blue Heron
No Image Available
$1,595+
2 bd, 2 ba
1219+ sq. ft.
Terms: Per Month
Deposit: Please Call
Cinnamon Teal (1 Car Garage)
No Image Available
$1,545+
1 bd, 1 ba
1245+ sq. ft.
Terms: Per Month
Deposit: Please Call
White Ibis (1 Car Garage)
No Image Available
$1,770+
2 bd, 2 ba
1376+ sq. ft.
Terms: Per Month
Deposit: Please Call
Great Blue Heron
No Image Available
$1,695+
3 bd, 2 ba
1475+ sq. ft.
Terms: Per Month
Deposit: Please Call
Snow Goose (1 Lg Car Garage)
No Image Available
$1,895+
2 bd, 2 ba
1529+ sq. ft.
Terms: Per Month
Deposit: Please Call
Sanderling
No Image Available
$1,745+
3 bd, 2 ba
1538+ sq. ft.
Terms: Per Month
Deposit: Please Call
Green Winged Teal (1 Car Garage)
No Image Available
$2,020+
3 bd, 2 ba
1556+ sq. ft.
Terms: Per Month
Deposit: Please Call
Sandhill Crane (2 Car Garage)
No Image Available
$1,920+
2 bd, 2 ba
1557+ sq. ft.
Terms: Per Month
Deposit: Please Call
Belted Kingfisher (2 Car Garage)
No Image Available
$2,045+
3 bd, 2 ba
1613+ sq. ft.
Terms: Per Month
Deposit: Please Call
Floor plans are artist's rendering. All dimensions are approximate. Actual product and specifications may vary in dimension or detail. Not all features are available in every rental home. Prices and availability are subject to change. Rent is based on monthly frequency. Additional fees may apply, such as but not limited to package delivery, trash, water, amenities, etc. Deposits vary. Please see a representative for details.
Manager Info
Arbor Properties, Inc.
Sunday
01:00 PM - 05:00 PM
Monday
08:30 AM - 05:30 PM
Tuesday
07:30 AM - 05:30 PM
Wednesday
07:30 AM - 05:30 PM
Thursday
07:30 AM - 05:30 PM
Friday
08:30 AM - 05:30 PM
Saturday
10:30 AM - 05:00 PM
Schools
Data by Greatschools.org
Note: GreatSchools ratings are based on a comparison of test results for all schools in the state. It is designed to be a starting point to help parents make baseline comparisons, not the only factor in selecting the right school for your family. Learn More
Features
Interior
Disability Access
Air Conditioning
Balcony
Cable Ready
Ceiling Fan(s)
Dishwasher
Fireplace
Garden Tub
Hardwood Flooring
Island Kitchens
Microwave
New/Renovated Interior
Oversized Closets
Some Paid Utilities
Stainless Steel Appliances
Vaulted Ceilings
View
Washer & Dryer Connections
Washer & Dryer In Unit
Garbage Disposal
Refrigerator
Community
Accepts Credit Card Payments
Accepts Electronic Payments
Clubhouse
Emergency Maintenance
Fitness Center
Gated Access
High Speed Internet Access
Pet Park
Playground
Swimming Pool
Wireless Internet Access
On Site Maintenance
On Site Management
On Site Patrol
Green Space
Lifestyles
College
Other
Huge Floor Plans
Custom Paint & Flooring
Energy Efficient, all Electric Construction
Fully Equipped Kitchens w/ Microwave
Designer White European Cabinetry
Full-size Washer/Dryer Connections
Crown Molding and/or Vaulted Ceilings
Great Closet Space
Private Patio / Balcony*
Professionally Managed, Great Service
Resident Events
24-hour Core, Strength, Cardio Center
Sparkling Pool w/ Sundeck
Attached Garages*
Picnic Area w/BBQ Grills
Pond w/ Walking Trail
Bark Park
Car Wash Station
Ideally located within minutes of Popular Attractions & Destinations
*In Select Homes
We take fraud seriously. If something looks fishy, let us know.

