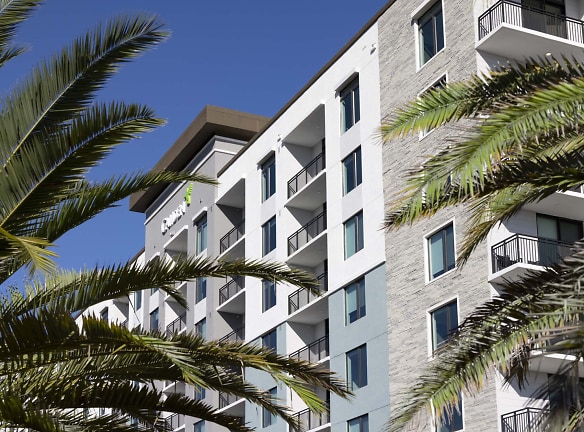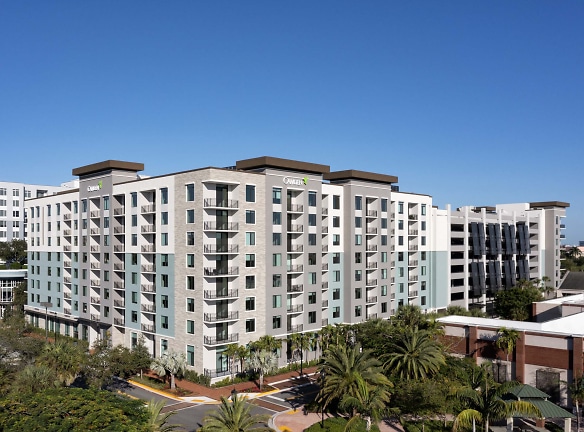- Home
- Florida
- Plantation
- Apartments
- Camden Atlantic Apartments
Special Offer
Contact Property
In celebration of Earth Day, Camden will plant a tree for every new lease and renewal signed during the month of April.
$2,269+per month
Camden Atlantic Apartments
730 SW 78th Ave
Plantation, FL 33324
1-2 bed, 1-2 bath • 690+ sq. ft.
1 Unit Available
Managed by Camden
Quick Facts
Property TypeApartments
Deposit$--
NeighborhoodMidtown
Lease Terms
Variable
Pets
Cats Allowed, Dogs Allowed
* Cats Allowed American Pit Bull Terrier, American Staffordshire Terrier, Staffordshire Bull Terrier, any mix of the previous breeds, or any other dog or breed deemed aggressive. We accept cats and dogs, 3 pets per apartment home. Pet Fee: $500 and Monthly Pet Rent: $35. Please call our leasing office for our complete Pet Policy information., Dogs Allowed American Pit Bull Terrier, American Staffordshire Terrier, Staffordshire Bull Terrier, any mix of the previous breeds, or any other dog or breed deemed aggressive. We accept cats and dogs, 3 pets per apartment home. Pet Fee: $500 and Monthly Pet Rent: $35. Please call our leasing office for our complete Pet Policy information.
Description
Camden Atlantic
The one- and two-bedroom apartment homes at Camden Atlantic are sleek, open-concept floor plans. These Plantation, Florida apartments feature an eight-story parking garage making it easy to park on the same level as your apartment home. Designer finishes include modern latte-colored cabinetry, quartz countertops, glossy tile backsplash, and energy-efficient stainless-steel appliances in the chef-inspired kitchens. The rest of the apartment home features plank wood-look flooring, LED ceiling fans in the living room and bedrooms, and solar shades for privacy. Some floor plans include flex spaces or built-in desks perfect for a home office. Wind down your day and relax on your private balcony while enjoying the breeze. Stay fit using the fitness center's cardio equipment, strength equipment, fitness on demand, spin bikes, or yoga studio. Take a dip in the courtyard pool or lounge on the sundeck under a poolside cabana. All apartments and amenity spaces are non-smoking and pet-friendly. Camden Atlantic apartments are across the street from shopping and dining at The Fountains. Grab your clubs for a round at the Jacaranda Golf Club or Grande Oaks Country Club, where Hollywood filmed the legendary Caddyshack swimming pool scene! Camden Atlantic apartments are approximately 10 miles west of Fort Lauderdale and about 30 miles to lively Miami. Drive along the lush tropical landscaping and palm tree-lined avenues giving you easy access to all major highways. We can't wait to welcome you home to Camden Atlantic apartments. We offer self-guided, live video, and team member tour options. Please call 24 x 7 to schedule. Camden residents can take advantage of an exclusive discount with CORT to rent furniture and accessories for your apartment home. Pricing and availability are subject to change until a quote is saved. Call or visit camdenliving.com to save a quote. Bonus - no deposit is required with approved credit! Some restrictions may apply.
Floor Plans + Pricing
The A1

$2,269+
1 bd, 1 ba
690+ sq. ft.
Terms: Per Month
Deposit: Please Call
The A2

$2,269+
1 bd, 1 ba
690+ sq. ft.
Terms: Per Month
Deposit: Please Call
The A3

$2,299+
1 bd, 1 ba
690+ sq. ft.
Terms: Per Month
Deposit: Please Call
The A4

$2,269+
1 bd, 1 ba
690+ sq. ft.
Terms: Per Month
Deposit: Please Call
The A5

$2,339+
1 bd, 1 ba
731+ sq. ft.
Terms: Per Month
Deposit: Please Call
The A6

$2,299+
1 bd, 1 ba
778+ sq. ft.
Terms: Per Month
Deposit: Please Call
The A7

$2,329+
1 bd, 1 ba
780+ sq. ft.
Terms: Per Month
Deposit: Please Call
The A8

$2,489+
1 bd, 1 ba
835+ sq. ft.
Terms: Per Month
Deposit: Please Call
The A9

$2,509
1 bd, 1 ba
857+ sq. ft.
Terms: Per Month
Deposit: Please Call
The A10

$2,619
1 bd, 1 ba
900+ sq. ft.
Terms: Per Month
Deposit: Please Call
The A11

$2,459+
1 bd, 1 ba
925+ sq. ft.
Terms: Per Month
Deposit: Please Call
The A12

$2,579+
1 bd, 1 ba
955+ sq. ft.
Terms: Per Month
Deposit: Please Call
The A13

$2,599+
1 bd, 1 ba
989+ sq. ft.
Terms: Per Month
Deposit: Please Call
The A14

$2,709+
1 bd, 1 ba
1022+ sq. ft.
Terms: Per Month
Deposit: Please Call
The B1

$2,769+
2 bd, 2 ba
1090+ sq. ft.
Terms: Per Month
Deposit: Please Call
The B3

$2,719+
2 bd, 2 ba
1093+ sq. ft.
Terms: Per Month
Deposit: Please Call
The B2

$2,799+
2 bd, 2 ba
1093+ sq. ft.
Terms: Per Month
Deposit: Please Call
The B4

$2,859+
2 bd, 2 ba
1155+ sq. ft.
Terms: Per Month
Deposit: Please Call
The B5

$2,909+
2 bd, 2 ba
1165+ sq. ft.
Terms: Per Month
Deposit: Please Call
The B6

$2,879+
2 bd, 2 ba
1180+ sq. ft.
Terms: Per Month
Deposit: Please Call
The B7

$3,079+
2 bd, 2 ba
1250+ sq. ft.
Terms: Per Month
Deposit: Please Call
The B8

$3,249+
2 bd, 2 ba
1340+ sq. ft.
Terms: Per Month
Deposit: Please Call
The B9

$3,359+
2 bd, 2 ba
1415+ sq. ft.
Terms: Per Month
Deposit: Please Call
Floor plans are artist's rendering. All dimensions are approximate. Actual product and specifications may vary in dimension or detail. Not all features are available in every rental home. Prices and availability are subject to change. Rent is based on monthly frequency. Additional fees may apply, such as but not limited to package delivery, trash, water, amenities, etc. Deposits vary. Please see a representative for details.
Manager Info
Camden
Monday
09:00 AM - 06:00 PM
Tuesday
09:00 AM - 06:00 PM
Wednesday
09:00 AM - 06:00 PM
Thursday
09:00 AM - 06:00 PM
Friday
09:00 AM - 06:00 PM
Saturday
10:00 AM - 05:00 PM
Schools
Data by Greatschools.org
Note: GreatSchools ratings are based on a comparison of test results for all schools in the state. It is designed to be a starting point to help parents make baseline comparisons, not the only factor in selecting the right school for your family. Learn More
Features
Interior
Air Conditioning
Balcony
Ceiling Fan(s)
Dishwasher
Hardwood Flooring
Island Kitchens
Microwave
Oversized Closets
Stainless Steel Appliances
Washer & Dryer In Unit
Refrigerator
Community
Accepts Credit Card Payments
Emergency Maintenance
Fitness Center
High Speed Internet Access
Swimming Pool
Conference Room
On Site Maintenance
Non-Smoking
Other
Paw Spa
Yoga Studio with spin bikes and virtual fitness tr
Bicycle repair room and storage
Pet walking, and other care services through Spruc
Smart door locks, gates - move throughout the comm
Resident game room with billards, shuffleboard and
Pool-side barbeque grills
Conference room with WiFi
8-story direct access parking garage
Pool-side cabanas
Furnished apartments available through Camden-excl
Housekeeping and More Available through Spruce
Courtyard
Stainless steel Whirpool appliances
Designer Moen plumbing fixtures
Undermount, single basin sink with pull-down spray
Ceramic tile bath surround
Glossy tile kitchen backsplash
Bottom freezer refrigerator with icemaker
Shower/Tub combo with curved shower rod
Under cabinet lighting
Non-smoking apartment
Decorative bath vanity lighting
Solar window shades
42-inch upper cabinets
Wood-look flooring throughout
Wood closet shelving
Flat panel mocha cabinetry
Pendant lighting in kitchen
Kitchen island with overhang for bar seating
Surface mount LED lighting
Ceiling fans with lighting
Quartz countertops
Smart door locks with smartphone compatibility
Full-size, stackable washer/dryer
Brushed nickel hardware with pull bars
Glass cooktop with front controls
Built-in desk or nook
Foyer at entry
Study/den flex space
Full-size washer and dryer
We take fraud seriously. If something looks fishy, let us know.

