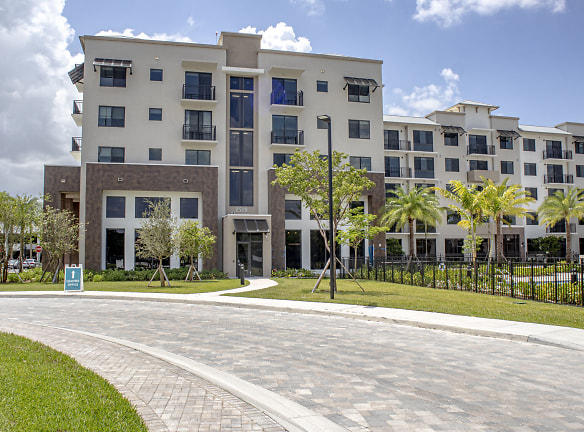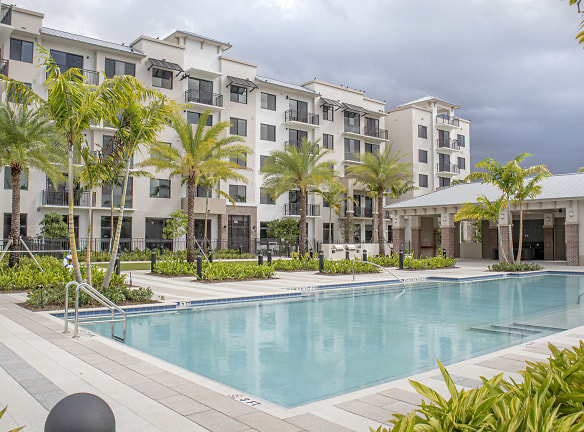- Home
- Florida
- Plantation
- Apartments
- Shalimar At Plantation Apartments
Special Offer
EXCLUSIVE LIMITED-TIME OFFER: MOVE-IN SPECIALS AVAILABLE NOW! *Restrictions Apply*
$2,300+per month
Shalimar At Plantation Apartments
8500 Clearly Blvd
Plantation, FL 33324
1-3 bed, 1-2 bath • 743+ sq. ft.
10+ Units Available
Managed by TM Realty Services, LLC
Quick Facts
Property TypeApartments
Deposit$--
NeighborhoodMidtown
Application Fee125
Lease Terms
12-Month, 13-Month, 14-Month, 15-Month, 16-Month
Pets
Cats Allowed, Dogs Allowed
* Cats Allowed We welcome pets! Breed restrictions apply., Dogs Allowed We welcome pets! Breed restrictions apply.
Description
Shalimar at Plantation
Brimming with beautiful coastal-infused elements and high-end luxuries, our brand-new community offers a living retreat unlike any other in the coveted suburbs of Broward County. Pre-lease an upscale one-, two-, or three-bedroom apartment home, complete with modern extras like a gorgeous stainless-steel appliance package and live in everyday luxury. From weekends spent lounging on our resort-worthy sundeck to zoning in on projects during the workweek in our Wi-Fi lounge, days here seamlessly blend into one appealing experience - and it's all coming to you in October 2023.
Floor Plans + Pricing
A1.1
No Image Available
$2,783
1 bd, 1 ba
743+ sq. ft.
Terms: Per Month
Deposit: Please Call
A2.1

$2,300+
1 bd, 1 ba
749+ sq. ft.
Terms: Per Month
Deposit: Please Call
A2

$2,300+
1 bd, 1 ba
756+ sq. ft.
Terms: Per Month
Deposit: Please Call
A1

$2,483+
1 bd, 1 ba
760+ sq. ft.
Terms: Per Month
Deposit: Please Call
B2a

$2,983+
2 bd, 2 ba
1087+ sq. ft.
Terms: Per Month
Deposit: Please Call
B2

$2,983+
2 bd, 2 ba
1093+ sq. ft.
Terms: Per Month
Deposit: Please Call
B2.1a

$3,033+
2 bd, 2 ba
1099+ sq. ft.
Terms: Per Month
Deposit: Please Call
B2.1

$2,983+
2 bd, 2 ba
1105+ sq. ft.
Terms: Per Month
Deposit: Please Call
B1

$3,133+
2 bd, 2 ba
1113+ sq. ft.
Terms: Per Month
Deposit: Please Call
B3

$3,033+
2 bd, 2 ba
1135+ sq. ft.
Terms: Per Month
Deposit: Please Call
C1

$3,808+
3 bd, 2 ba
1279+ sq. ft.
Terms: Per Month
Deposit: Please Call
C1.2

$3,783+
3 bd, 2 ba
1293+ sq. ft.
Terms: Per Month
Deposit: Please Call
C1.3

$3,833+
3 bd, 2 ba
1307+ sq. ft.
Terms: Per Month
Deposit: Please Call
Floor plans are artist's rendering. All dimensions are approximate. Actual product and specifications may vary in dimension or detail. Not all features are available in every rental home. Prices and availability are subject to change. Rent is based on monthly frequency. Additional fees may apply, such as but not limited to package delivery, trash, water, amenities, etc. Deposits vary. Please see a representative for details.
Manager Info
TM Realty Services, LLC
Sunday
12:00 PM - 05:00 PM
Monday
09:00 AM - 06:00 PM
Tuesday
09:00 AM - 06:00 PM
Wednesday
09:00 AM - 06:00 PM
Thursday
09:00 AM - 06:00 PM
Friday
09:00 AM - 06:00 PM
Saturday
10:00 AM - 05:00 PM
Schools
Data by Greatschools.org
Note: GreatSchools ratings are based on a comparison of test results for all schools in the state. It is designed to be a starting point to help parents make baseline comparisons, not the only factor in selecting the right school for your family. Learn More
Features
Interior
Air Conditioning
Balcony
Dishwasher
Island Kitchens
Microwave
Oversized Closets
Stainless Steel Appliances
Vaulted Ceilings
View
Washer & Dryer In Unit
Patio
Refrigerator
Smart Thermostat
Community
Accepts Electronic Payments
Business Center
Clubhouse
Emergency Maintenance
Fitness Center
Pet Park
Swimming Pool
Trail, Bike, Hike, Jog
Controlled Access
On Site Maintenance
On Site Management
EV Charging Stations
Non-Smoking
Other
Cyber Lounge & Coffee Bar
Pet Wash Station
State Of The Art Property Access Control
Guest Parking
Walking Path Around Lake
Cypress Tree Preserve
Scenic Lake Views
Oversized Windows
Concrete Walls (Reducing Noise)
Keyless Apartment Entry
Low E Windows
Plank Flooring Throughout Unit
Built in Kitchen Island with Storage
Oversized Walk-in Closets
We take fraud seriously. If something looks fishy, let us know.

