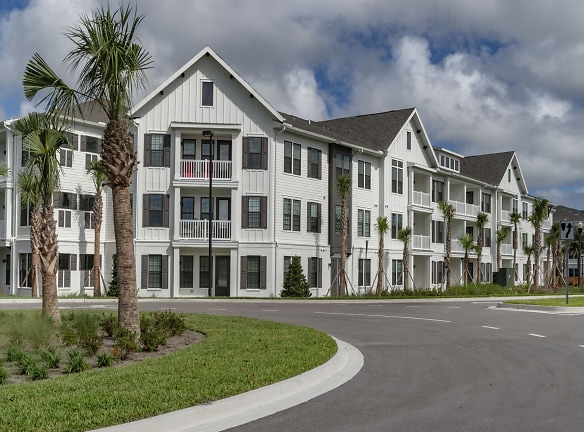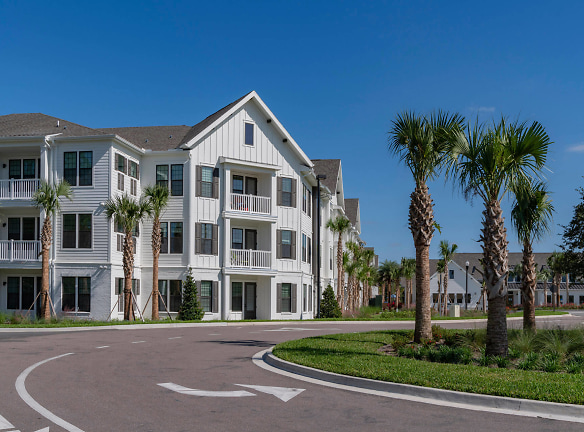- Home
- Florida
- Ponte-Vedra-Beach
- Apartments
- The Atwater At Nocatee Apartments
Call for price
The Atwater At Nocatee Apartments
50 Pine Shadow Parkway
Ponte Vedra Beach, FL 32081
1-3 bed, 1-2 bath • 628+ sq. ft.
4 Units Available
Managed by Wood Residential
Quick Facts
Property TypeApartments
Deposit$--
NeighborhoodSoutheast Jacksonville
Lease Terms
Variable
Pets
Cats Allowed, Dogs Allowed
* Cats Allowed, Dogs Allowed
Description
The Atwater at Nocatee
Welcome to a place where life simply flows - where the sun shines brightly, the neighbors are inviting, and you are immersed in a lifestyle unlike any other. Here, you will find a thriving community full of little delights and big adventures. Beautiful grounds and resort-style amenities inspire and engage, and thoughtfully designed homes provide a refreshing retreat. This is the place to explore the things that excite you, build connections that last, and enjoy every new day. Welcome to truly peaceful living.
Formerly Olea at Nocatee, The Atwater at Nocatee welcomes you home. Treat yourself to resort-style amenities, beautiful spacious grounds, and an active community where you'll forge meaningful connections with people who share your spirit of adventure, your lust for life, and your passion for that which matters most--making the very best of each day. Our one, two, and three-bedroom luxury apartment homes in the ideally developed, master-planned community of Nocatee, FL. Visit today for your personal tour!
Formerly Olea at Nocatee, The Atwater at Nocatee welcomes you home. Treat yourself to resort-style amenities, beautiful spacious grounds, and an active community where you'll forge meaningful connections with people who share your spirit of adventure, your lust for life, and your passion for that which matters most--making the very best of each day. Our one, two, and three-bedroom luxury apartment homes in the ideally developed, master-planned community of Nocatee, FL. Visit today for your personal tour!
Floor Plans + Pricing
Amelia

1 bd, 1 ba
628+ sq. ft.
Terms: Per Month
Deposit: Please Call
Thomas Creek

1 bd, 1 ba
763+ sq. ft.
Terms: Per Month
Deposit: Please Call
Bells

1 bd, 1.5 ba
809+ sq. ft.
Terms: Per Month
Deposit: Please Call
Dunns

1 bd, 1 ba
836+ sq. ft.
Terms: Per Month
Deposit: Please Call
Fort George

1 bd, 1 ba
867+ sq. ft.
Terms: Per Month
Deposit: Please Call
Etonia

1 bd, 1 ba
884+ sq. ft.
Terms: Per Month
Deposit: Please Call
Horse Creek

1 bd, 1.5 ba
888+ sq. ft.
Terms: Per Month
Deposit: Please Call
Joshua Creek

2 bd, 2 ba
1034+ sq. ft.
Terms: Per Month
Deposit: Please Call
Manatee

2 bd, 2 ba
1110+ sq. ft.
Terms: Per Month
Deposit: Please Call
Nassau

2 bd, 2.5 ba
1215+ sq. ft.
Terms: Per Month
Deposit: Please Call
Peace River *Featured Floor Plan*

2 bd, 2 ba
1229+ sq. ft.
Terms: Per Month
Deposit: Please Call
Myakka Head

2 bd, 2.5 ba
1255+ sq. ft.
Terms: Per Month
Deposit: Please Call
Nassau

2 bd, 2.5 ba
1312+ sq. ft.
Terms: Per Month
Deposit: Please Call
Saint Johns

3 bd, 2 ba
1406+ sq. ft.
Terms: Per Month
Deposit: Please Call
Saint Marys

3 bd, 2 ba
1641+ sq. ft.
Terms: Per Month
Deposit: Please Call
Arlington

1 bd, 1 ba
772-797+ sq. ft.
Terms: Per Month
Deposit: Please Call
Floor plans are artist's rendering. All dimensions are approximate. Actual product and specifications may vary in dimension or detail. Not all features are available in every rental home. Prices and availability are subject to change. Rent is based on monthly frequency. Additional fees may apply, such as but not limited to package delivery, trash, water, amenities, etc. Deposits vary. Please see a representative for details.
Manager Info
Wood Residential
Monday
10:00 AM - 06:00 PM
Tuesday
10:00 AM - 06:00 PM
Wednesday
10:00 AM - 06:00 PM
Thursday
10:00 AM - 06:00 PM
Friday
10:00 AM - 06:00 PM
Saturday
10:00 AM - 05:00 PM
Schools
Data by Greatschools.org
Note: GreatSchools ratings are based on a comparison of test results for all schools in the state. It is designed to be a starting point to help parents make baseline comparisons, not the only factor in selecting the right school for your family. Learn More
Features
Interior
Disability Access
Air Conditioning
Balcony
Cable Ready
Ceiling Fan(s)
Dishwasher
Elevator
Island Kitchens
Microwave
Oversized Closets
Stainless Steel Appliances
Washer & Dryer In Unit
Patio
Refrigerator
Community
Clubhouse
Emergency Maintenance
Extra Storage
Fitness Center
Pet Park
Swimming Pool
Trail, Bike, Hike, Jog
Media Center
Other
Now Offering Corporate Apartments
Selection from 2 Classic Designer Finish Palettes
Open Kitchens
Built-in Kitchen Island*
USB Connectivity
Classic Shaker Cabinetry
Community Garden with Work Tables and Benches
Granite Countertops
Craft Room with Ample Work Space and Sink Access
Subway Tile Backsplash
Bike Storage with Outdoor Access
Upgraded Stainless Steel Appliance Package
Elevators in Building
Side-by-Side Refrigerator
Dog Park and Pet Spa with Wash/Dry Stations
Relaxing Baths
Club Room with Cafe-style Seating and Fireplace
Double Vanity Sinks*
Social Kitchen with Large Community Dining Table
Subway Tile Shower
Bronze Fixtures & Hardware
Luxury Faux Wood Flooring Throughout Homes*
Walking Trails throughout the Nocatee Community
9 Foot Ceilings
In-Unit Washer/Dryer
Balconies/Patio
Air Conditioned Corridors
Walk in Closet*
Lush and Colorful Landscaping
Ample Storage Rooms Available*
Wheelchair Access
Efficient Appliances
Air Conditioner
Furnished Corporate Suite
We take fraud seriously. If something looks fishy, let us know.

