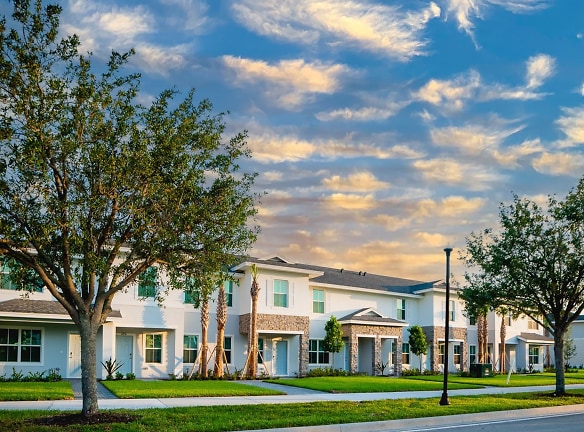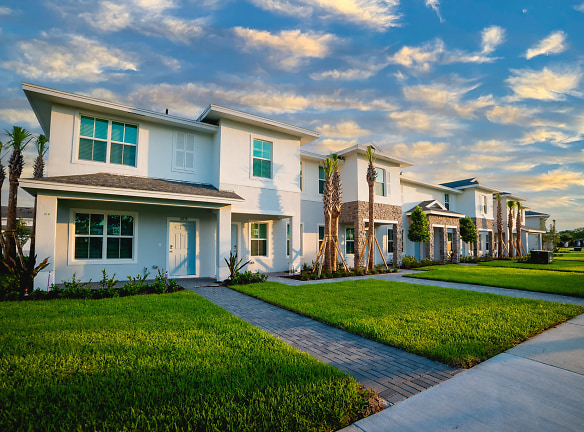- Home
- Florida
- Port-Saint-Lucie
- Apartments
- Tavalo Tradition Apartments
Contact Property
$2,590+per month
Tavalo Tradition Apartments
10241 Southwest Newberry Avenue
Port Saint Lucie, FL 34987
2-3 bed, 2.5 bath • 1,387+ sq. ft.
10+ Units Available
Managed by Willow Bridge
Quick Facts
Property TypeApartments
Deposit$--
NeighborhoodTradition
Application Fee100
Lease Terms
7-Month, 8-Month, 9-Month, 10-Month, 11-Month, 12-Month, 13-Month, 14-Month, 15-Month
Pets
Cats Allowed, Dogs Allowed
* Cats Allowed Maximum of 2 pets per apartment. No aggressive breeds including but not limited to Pit Bulls (American Terriers), Rottweilers, Chows, Doberman Pinchers, Akitas, German Shepherds, Mastiffs, Dalmatians, American Staffordshires, Great Danes or any mix of these breeds., Dogs Allowed No aggressive breeds including but not limited to Pit Bulls (American Terriers), Rottweilers, Chows, Doberman Pinchers, Akitas, German Shepherds, Mastiffs, Dalmatians, American Staffordshires, Great Danes or any mix of these breeds.
Description
Tavalo Tradition
Apply for a 3-bedroom within Buildings #2-8 and receive $4,000 in rental credits towards your new home. All other homes will benefit from the first month's rent, absolutely free. *To qualify, apply in April, move in by May 31st, 2024, and commit to a minimum 12-month lease.
Tavalo Tradition is a brand new & beautifully designed two and three-bedroom townhomes with attached 2-car garages.
At Tavalo Tradition, we are reimagining renting. Our communities of high-quality, beautifully designed townhomes aren't just another place to live; they are shaped by the wants and needs of our residents to create spaces where relationships come first. Here, we inspire our residents to put down roots in consciously planned areas to improve their quality of life.
You'll find all the features you need to live comfortably. Our homes feature tile floors in the main 1st-floor living area and kitchen, with laminated wood flooring in the upstairs halls and bedrooms. The kitchen has quartz countertops, 42" cabinets, and energy-efficient stainless-steel appliances. Plus, you'll have a full-size washer and dryer and LED lighting throughout.
Enjoy the privacy of your private courtyard, which is perfect for relaxing after a long day. At our community, we're committed to providing you with everything you need to make the most of your lifestyle. See for yourself why our community is the perfect place to call home.
Tavalo Tradition is a brand new & beautifully designed two and three-bedroom townhomes with attached 2-car garages.
At Tavalo Tradition, we are reimagining renting. Our communities of high-quality, beautifully designed townhomes aren't just another place to live; they are shaped by the wants and needs of our residents to create spaces where relationships come first. Here, we inspire our residents to put down roots in consciously planned areas to improve their quality of life.
You'll find all the features you need to live comfortably. Our homes feature tile floors in the main 1st-floor living area and kitchen, with laminated wood flooring in the upstairs halls and bedrooms. The kitchen has quartz countertops, 42" cabinets, and energy-efficient stainless-steel appliances. Plus, you'll have a full-size washer and dryer and LED lighting throughout.
Enjoy the privacy of your private courtyard, which is perfect for relaxing after a long day. At our community, we're committed to providing you with everything you need to make the most of your lifestyle. See for yourself why our community is the perfect place to call home.
Floor Plans + Pricing
B1

$2,590+
2 bd, 2.5 ba
1387+ sq. ft.
Terms: Per Month
Deposit: $500
C2

$2,690+
3 bd, 2.5 ba
1464+ sq. ft.
Terms: Per Month
Deposit: $700
C1

$2,890+
3 bd, 2.5 ba
1510+ sq. ft.
Terms: Per Month
Deposit: $700
Floor plans are artist's rendering. All dimensions are approximate. Actual product and specifications may vary in dimension or detail. Not all features are available in every rental home. Prices and availability are subject to change. Rent is based on monthly frequency. Additional fees may apply, such as but not limited to package delivery, trash, water, amenities, etc. Deposits vary. Please see a representative for details.
Manager Info
Willow Bridge
Sunday
Closed
Monday
08:30 AM - 05:30 PM
Tuesday
08:30 AM - 06:30 PM
Wednesday
08:30 AM - 05:30 PM
Thursday
08:30 AM - 05:30 PM
Friday
08:30 AM - 05:30 PM
Saturday
10:00 AM - 05:00 PM
Schools
Data by Greatschools.org
Note: GreatSchools ratings are based on a comparison of test results for all schools in the state. It is designed to be a starting point to help parents make baseline comparisons, not the only factor in selecting the right school for your family. Learn More
Features
Interior
Air Conditioning
Cable Ready
Ceiling Fan(s)
Dishwasher
Microwave
New/Renovated Interior
Oversized Closets
Stainless Steel Appliances
Washer & Dryer In Unit
Deck
Garbage Disposal
Patio
Refrigerator
Energy Star certified Appliances
Community
Accepts Credit Card Payments
Accepts Electronic Payments
Clubhouse
Emergency Maintenance
Extra Storage
Fitness Center
Pet Park
Playground
Swimming Pool
On Site Maintenance
On Site Management
Lifestyles
New Construction
Other
Two-story townhomes with dedicated 2-car garages
42" kitchen cabinets
Quartz Countertops
Vinyl Wood Flooring and Tile Floors throughout
Private courtyards in each home
Private brick paved driveway and sidewalk to home
LED Lighting throughout
Keyless Entry front Doors
Energy efficient High Impact Windows
Outdoor poolside sunning deck
Barbecue grilling stations
Onsite dog park and dog run
A large open great lawn located in the center o...
Co Working Space & Cyber Lounge
We take fraud seriously. If something looks fishy, let us know.

