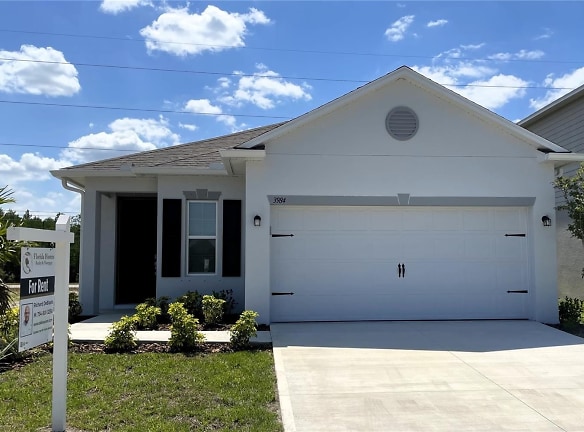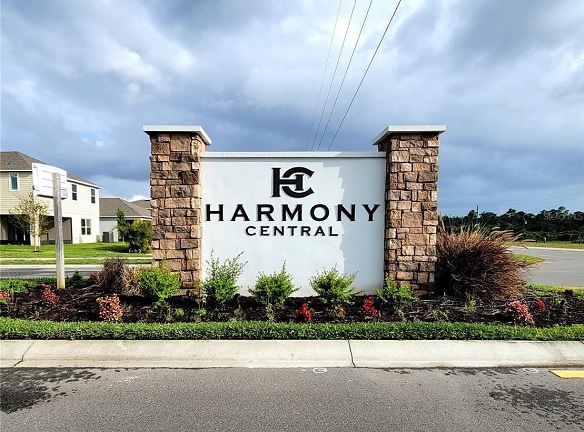- Home
- Florida
- Saint-Cloud
- Houses
- 3984 Sagefield Dr
$2,375per month
3984 Sagefield Dr
Saint Cloud, FL 34771
3 bed, 2 bath • 1,492 sq. ft.
Active
Managed by Florida Homes Realty and Mortgage LLC Richard DeBlasio
Quick Facts
Property TypeHouses and Homes
Deposit$--
Pets
Dogs Call For Details, Cats Call For Details
Description
3984 Sagefield Dr
Welcome Home to this beautiful brand new 3-bedroom, 2-bathroom single family home located in Harmony Central in Saint Cloud, Fl. This brand-new single family Victoria model home located in Harmony Central features plenty of natural light and a number of interior features. The spacious master bedroom features a walk-in closet, walk-in shower and a private toilet area/room. This home features all new state of the art Samsung major appliances including the washer & dryer located in the laundry room of the home. The open spacious kitchen features a large granite island for all of your cooking and entertaining needs and the combination dining/living area is perfect for all of your holidays and friends & family gatherings. This Victoria model home also features a large covered and screened in Patio/Lanai and is perfect for all of your outdoor relaxing & entertaining needs. Ceramic tile throughout the home with carpeting located only in the bedrooms. This amazing home is conveniently located within 10 miles from shopping, dining, and entertainment and is within 39 miles to the beautiful beaches of Melbourne Beach and its surrounding areas. This community is currently under construction of many homes and will have a community pool available in the future.
Manager Info
Florida Homes Realty and Mortgage LLC Richard DeBlasio https://www.realtor.com/rentals/details/3984-Sagefield-Dr_Harmony_FL_34773_M91668-31087?s=MFRMLSFL&m=O6196876&c=rent&f=listhub
3yd-MFRMLSFL-O6196876
Call for office hours
Schools
Data by Greatschools.org
Note: GreatSchools ratings are based on a comparison of test results for all schools in the state. It is designed to be a starting point to help parents make baseline comparisons, not the only factor in selecting the right school for your family. Learn More
Features
Interior
Air Conditioning
Deck
Patio
Oversized Closets
Dishwasher
Community
Swimming Pool
We take fraud seriously. If something looks fishy, let us know.
Looking for more?
Some of the materials or information displayed on this page may be subject to copyright protection by another party. To the extent such copyright rights exist, the following notice applies: Copyright (c) 2024 Stellar MLS. All rights reserved. All information provided by the listing agent/broker is deemed reliable but is not guaranteed and should be independently verified.

