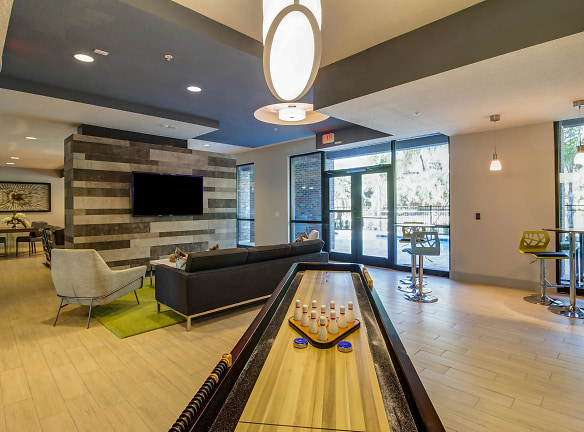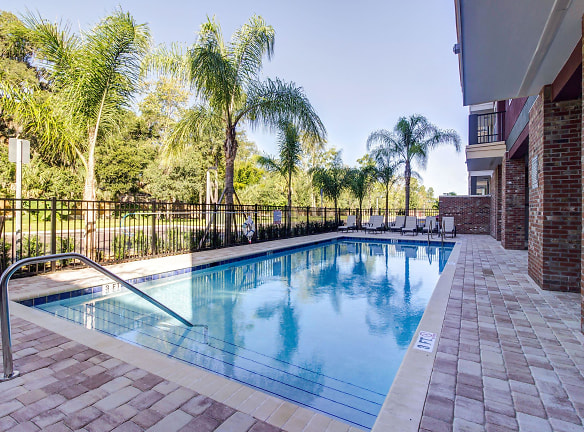- Home
- Florida
- Sanford
- Apartments
- The Lofts At Savannah Park Apartments
$1,666+per month
The Lofts At Savannah Park Apartments
5724 Byron Anthony Place
Sanford, FL 32771
1-2 bed, 1-2 bath • 590+ sq. ft.
4 Units Available
Managed by Burlington Capital Properties
Quick Facts
Property TypeApartments
Deposit$--
Lease Terms
Lease terms are variable. Please inquire with property staff.
Pets
Dogs Allowed, Cats Allowed
* Dogs Allowed Monthly pet rent of $15-$30 will be charged per pet. Weight Restriction: 150 lbs, Cats Allowed Monthly pet rent of $15-$30 will be charged per pet.
Description
The Lofts at Savannah Park
Stylish Upscale apartment living like no other in Sanford, FL! Surrounded by various eateries, shopping venues, and entertainment, your days will be filled with excitement. Everything you need is just minutes away from our modern apartment community located near Heathrow and Lake Mary, with easy access to Interstate 4. Stroll at the Central Florida Botanical Gardens or enjoy an easy drive over to Daytona and Smyrna Beaches.
Floor Plans + Pricing
The Riverwalk

1 bd, 1 ba
590+ sq. ft.
Terms: Per Month
Deposit: Please Call
The Mayfair

1 bd, 1 ba
674+ sq. ft.
Terms: Per Month
Deposit: Please Call
The Marina

$1,666
1 bd, 1 ba
675+ sq. ft.
Terms: Per Month
Deposit: Please Call
The Harbour

1 bd, 1 ba
680+ sq. ft.
Terms: Per Month
Deposit: Please Call
The Magnolia

1 bd, 1 ba
758+ sq. ft.
Terms: Per Month
Deposit: Please Call
The Monroe

$1,680+
2 bd, 2 ba
943+ sq. ft.
Terms: Per Month
Deposit: Please Call
The Derby

$1,745
2 bd, 2 ba
1059+ sq. ft.
Terms: Per Month
Deposit: Please Call
The Belair

$1,890
2 bd, 2 ba
1109+ sq. ft.
Terms: Per Month
Deposit: Please Call
Floor plans are artist's rendering. All dimensions are approximate. Actual product and specifications may vary in dimension or detail. Not all features are available in every rental home. Prices and availability are subject to change. Rent is based on monthly frequency. Additional fees may apply, such as but not limited to package delivery, trash, water, amenities, etc. Deposits vary. Please see a representative for details.
Manager Info
Burlington Capital Properties
Monday
08:30 AM - 05:30 PM
Tuesday
08:30 AM - 05:30 PM
Wednesday
08:30 AM - 05:30 PM
Thursday
08:30 AM - 05:30 PM
Friday
08:30 AM - 05:30 PM
Saturday
10:00 AM - 05:00 PM
Schools
Data by Greatschools.org
Note: GreatSchools ratings are based on a comparison of test results for all schools in the state. It is designed to be a starting point to help parents make baseline comparisons, not the only factor in selecting the right school for your family. Learn More
Features
Interior
Short Term Available
Balcony
Oversized Closets
Smoke Free
Stainless Steel Appliances
Patio
Community
Extra Storage
Fitness Center
Swimming Pool
Conference Room
EV Charging Stations
Luxury Community
Lifestyles
Luxury Community
Other
Carports Available
Climate Controlled Hallways with Elevators
Comfortable Resident Lounge
Convenient Central Location
Dog Walk
Maintenance-Free Lifestyle
Online Rental Payments and Service Requests
Professional Management Team
Valet Door-to-Door Trash Service
Wi-Fi Available in Amenity Areas
10Ft Ceilings With Crown Molding in Living Room
Beautiful Ceramic Tile
Built-in Desk*
Crown Molding
Espresso or Honey Colored Cabinetry
Granite Countertops
Kitchen Pantry Storage
Oversized Windows
Pendant Lighting in Kitchen
Plush Carpet
Spacious 1 and 2 Bedroom Floor Plans
Stylish Granite Countertops
Wood-Inspired Plank Flooring
We take fraud seriously. If something looks fishy, let us know.

