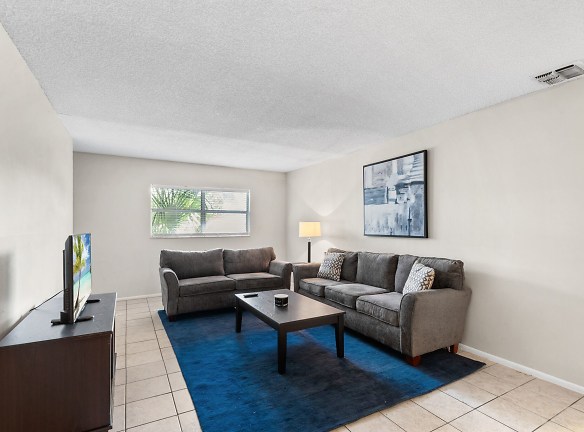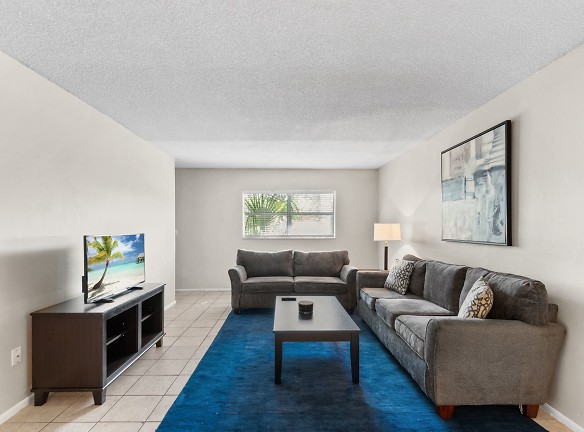- Home
- Florida
- Sanford
- Apartments
- Stoneridge Pointe Apartments
$1,340+per month
Stoneridge Pointe Apartments
1505 W 25th St
Sanford, FL 32771
Studio-3 bed, 1-2 bath • 500+ sq. ft.
Managed by Vesteco
Quick Facts
Property TypeApartments
Deposit$--
Application Fee50
Lease Terms
12-Month
Pets
Cats Allowed, Dogs Allowed, Birds
* Cats Allowed, Dogs Allowed Pets must be kept on a leash at all times while outside. Breed restrictions apply [No Pit Bulls, Rottweilers, German Shepherds, Dobermans, or mixed breeds (including those listed)]. Weight Restriction: 75 lbs, Birds
Description
Stoneridge Pointe
Welcome to Stoneridge Pointe Apartments, a unique community in Sanford, Florida where country charm & city convenience blend seamlessly together. We offer studio, 1, 2, & 3-bedroom apartments for rent, close to many local conveniences.
Our great location puts you close to some of the most desirable destinations in the "Historic Waterfront Gateway City". Several Bible Colleges, Seminole State College, Sanford Southern Technical College, & Remington College-Heathrow Campus are a few minutes away. Some other notable destinations include the Aeorism Flight Academy, Seminole Towne Center, Orlando Sanford International Airport, & Lake Monroe.
As a resident, you will love having your own fully equipped kitchen, ceramic tile flooring, spacious balconies/patios, central heating & air conditioning, & much more! On top of our spacious apartments, you can make use of the laundry facility, sports courts, bistro-style patio grilling area, & playground. Don't forget the on-call & on-site maintenance services. Pets are welcome, so bring your furry roommate!
Give us a call & schedule a personal tour today.
Our great location puts you close to some of the most desirable destinations in the "Historic Waterfront Gateway City". Several Bible Colleges, Seminole State College, Sanford Southern Technical College, & Remington College-Heathrow Campus are a few minutes away. Some other notable destinations include the Aeorism Flight Academy, Seminole Towne Center, Orlando Sanford International Airport, & Lake Monroe.
As a resident, you will love having your own fully equipped kitchen, ceramic tile flooring, spacious balconies/patios, central heating & air conditioning, & much more! On top of our spacious apartments, you can make use of the laundry facility, sports courts, bistro-style patio grilling area, & playground. Don't forget the on-call & on-site maintenance services. Pets are welcome, so bring your furry roommate!
Give us a call & schedule a personal tour today.
Floor Plans + Pricing
Studio

Studio, 1 ba
500+ sq. ft.
Terms: Per Month
Deposit: Please Call
A1

$1,340
1 bd, 1 ba
610+ sq. ft.
Terms: Per Month
Deposit: $670
B1

2 bd, 1 ba
970+ sq. ft.
Terms: Per Month
Deposit: Please Call
B3

2 bd, 1.5 ba
1000+ sq. ft.
Terms: Per Month
Deposit: Please Call
C1

3 bd, 2 ba
1150+ sq. ft.
Terms: Per Month
Deposit: Please Call
Floor plans are artist's rendering. All dimensions are approximate. Actual product and specifications may vary in dimension or detail. Not all features are available in every rental home. Prices and availability are subject to change. Rent is based on monthly frequency. Additional fees may apply, such as but not limited to package delivery, trash, water, amenities, etc. Deposits vary. Please see a representative for details.
Manager Info
Vesteco
Sunday
Closed
Monday
08:30 AM - 05:30 PM
Tuesday
08:30 AM - 05:30 PM
Wednesday
08:30 AM - 05:30 PM
Thursday
08:30 AM - 05:30 PM
Friday
08:30 AM - 05:30 PM
Saturday
10:00 AM - 05:00 PM
Schools
Data by Greatschools.org
Note: GreatSchools ratings are based on a comparison of test results for all schools in the state. It is designed to be a starting point to help parents make baseline comparisons, not the only factor in selecting the right school for your family. Learn More
Features
Interior
Air Conditioning
Balcony
Ceiling Fan(s)
Dishwasher
Oversized Closets
Smoke Free
Washer & Dryer Connections
Patio
Refrigerator
Community
Clubhouse
Emergency Maintenance
High Speed Internet Access
Laundry Facility
On Site Management
Other
Picnic Area with Barbecue
Sports Court
We take fraud seriously. If something looks fishy, let us know.

