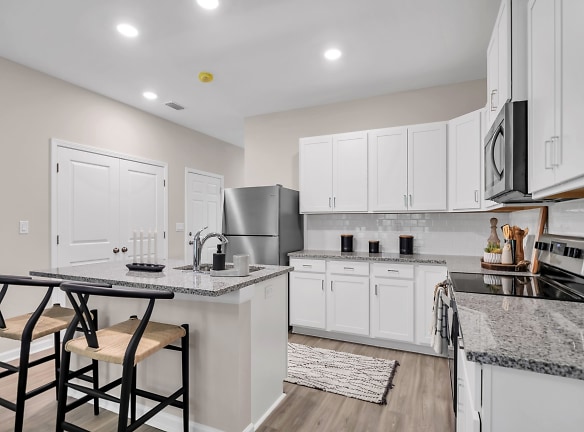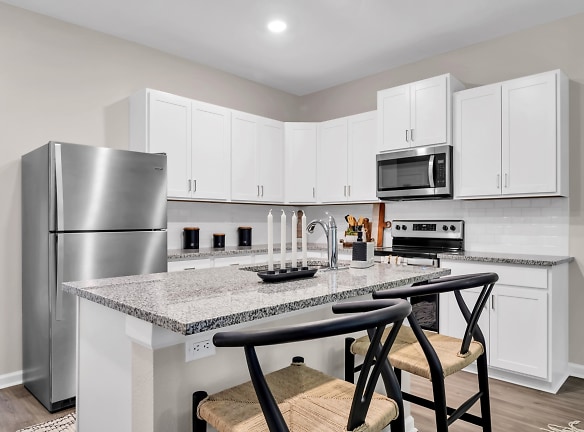- Home
- Florida
- Tallahassee
- Apartments
- Claret Village At Lafayette Trail Apartments
$1,775+per month
Claret Village At Lafayette Trail Apartments
5560 Alexander Street
Tallahassee, FL 32308
2-3 bed, 2-3 bath • 1,000+ sq. ft.
10+ Units Available
Managed by Asset Living
Quick Facts
Property TypeApartments
Deposit$--
NeighborhoodBuck Lake
Lease Terms
Variable
Pets
Cats Allowed, Dogs Allowed
* Cats Allowed, Dogs Allowed
Description
Claret Village at Lafayette Trail
Claret Village at Lafayette Trail will make you smile from day one. Brand-new, surrounded by nature, and well-connected to the city bustle, our apartments in Tallahassee are a hidden gem you'll love calling home. Find everything you need for the carefree lifestyle you deserve and a few stylish additions you desire.
Located in a tranquil area of Tallahassee, our apartments are ideal for those who crave intimacy and community at the same time. We offer two and three-bedroom layouts that cover up to 1,523 square feet, each with its own front porch entryway, private patio, and attached garage. Other features you'll appreciate include washer/dryer sets, stainless-steel appliances, and trendy finishes like designer lighting.
We've made sure to add a shimmering pool with elegant cabanas so you can spend your free time feeling like you're on vacation, along with outdoor lounge areas where you can socialize with neighbors. What's more, our friendly staff is on site in case you need assistance.
But what truly sets us apart is our coveted address at 5560 Alexander Street. We're close to March Road, which makes for easy commutes to Florida State University, Tallahassee Memorial HealthCare, and other prominent employers. Not to mention that we're 5 minutes away from natural areas like Lafayette Heritage Trail Park and Tom Brown Park. And if you crave the energy of a dynamic city, you can reach downtown in just 10 minutes.
Uncover all the other benefits by coming for a tour, we're excited to meet you!
Located in a tranquil area of Tallahassee, our apartments are ideal for those who crave intimacy and community at the same time. We offer two and three-bedroom layouts that cover up to 1,523 square feet, each with its own front porch entryway, private patio, and attached garage. Other features you'll appreciate include washer/dryer sets, stainless-steel appliances, and trendy finishes like designer lighting.
We've made sure to add a shimmering pool with elegant cabanas so you can spend your free time feeling like you're on vacation, along with outdoor lounge areas where you can socialize with neighbors. What's more, our friendly staff is on site in case you need assistance.
But what truly sets us apart is our coveted address at 5560 Alexander Street. We're close to March Road, which makes for easy commutes to Florida State University, Tallahassee Memorial HealthCare, and other prominent employers. Not to mention that we're 5 minutes away from natural areas like Lafayette Heritage Trail Park and Tom Brown Park. And if you crave the energy of a dynamic city, you can reach downtown in just 10 minutes.
Uncover all the other benefits by coming for a tour, we're excited to meet you!
Floor Plans + Pricing
The Hudson

The Fairley

The Edelman

The Langston
No Image Available
The Parker

Floor plans are artist's rendering. All dimensions are approximate. Actual product and specifications may vary in dimension or detail. Not all features are available in every rental home. Prices and availability are subject to change. Rent is based on monthly frequency. Additional fees may apply, such as but not limited to package delivery, trash, water, amenities, etc. Deposits vary. Please see a representative for details.
Manager Info
Asset Living
Monday
10:00 AM - 05:00 PM
Tuesday
10:00 AM - 05:00 PM
Wednesday
10:00 AM - 05:00 PM
Thursday
10:00 AM - 05:00 PM
Friday
10:00 AM - 05:00 PM
Saturday
10:00 AM - 05:00 PM
Schools
Data by Greatschools.org
Note: GreatSchools ratings are based on a comparison of test results for all schools in the state. It is designed to be a starting point to help parents make baseline comparisons, not the only factor in selecting the right school for your family. Learn More
Features
Interior
Balcony
New/Renovated Interior
Oversized Closets
Stainless Steel Appliances
Washer & Dryer In Unit
Refrigerator
Community
Emergency Maintenance
Swimming Pool
On Site Maintenance
On Site Management
Lifestyles
New Construction
Other
Granite Countertops
Resort Style Swimming Pool
Modern Hardware and Finishes
Pool Cabanas and Outdoor Lounge Areas
Shaker Style Cabinets
Luxury Light Fixtures
On-site Parking
On Site Professional Management
Wood Style Flooring
24 Hour Maintenance Service
Washer/Dryer
Main Bedroom on Main Floor
Zero-Step Entry
Private Patios and Front Porch Entryways
Walk-In Closets
Subway Tile Backsplash
Spacious Interiors
Attached Garages in every home
We take fraud seriously. If something looks fishy, let us know.

