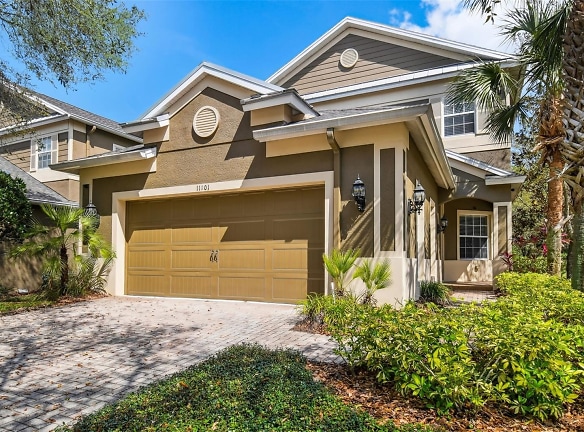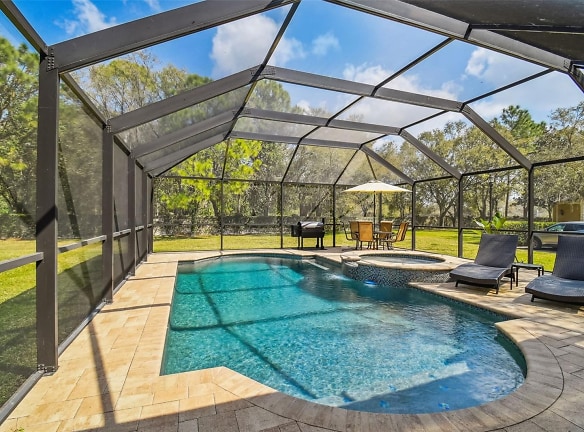$6,500per month
11101 Green Park Cir
Tampa, FL 33626
4 bed, 3.5 bath • 2,704 sq. ft.
Active
Managed by Florida Executive Realty Anne Hart
Quick Facts
Property TypeHouses and Homes
Deposit$--
Pets
Dogs Call For Details, Cats Call For Details
Description
11101 Green Park Cir
Beautiful Highland Park, FURNISHED--4bedroom, 3 1/2 bath, 2 car garage POOL home with over 2700 sq ft. The interior features an open floor plan with volume ceilings, hardwood flooring and separate formal dining area. The kitchen is spacious with cherry wood cabinets, granite counter tops and large cooking island. The master suite is located downstairs with walk in closet. The master bath features dual sinks, large walk-in shower with separate garden tub. The 2nd floor features large Bonus room or media room along with 3 additional bedrooms and 2 full bathrooms. Large yard with lush landscape and new beautiful pool with spa. the AMAZING Resort style junior Olympic community pool overlooking the lake, newly renovated state-of-the-art fitness center, Clubhouse, basketball CT, playgrounds, park, fishing docks-Enjoy canoeing or Paddle boarding on Galt Lake! Loads of extra parking (very important Atlas Pizza and Fountainhead wine and beer bar. Centrally located in Northwest Tampa, just 20 mins from the airport and 30 mins from the Beach, 2 minutes to Ed Radice Sports complex for Soccer, baseball and softball. Monthly HOA includes Water, Roof Reserves, Exterior Maintenance, Lawn Care, pool etc!
Manager Info
Florida Executive Realty Anne Hart https://www.realtor.com/rentals/details/11101-Green-Park-Cir_Tampa_FL_33626_M61639-75062?s=MFRMLSFL&m=T3510557&c=rent&f=listhub
3yd-MFRMLSFL-T3510557
Call for office hours
Schools
Data by Greatschools.org
Note: GreatSchools ratings are based on a comparison of test results for all schools in the state. It is designed to be a starting point to help parents make baseline comparisons, not the only factor in selecting the right school for your family. Learn More
Features
Interior
Air Conditioning
Hardwood Flooring
Oversized Closets
Dishwasher
Community
Fitness Center
Swimming Pool
Other
Garage
Outdoor Parking
Private Yard
We take fraud seriously. If something looks fishy, let us know.
Looking for more?
Some of the materials or information displayed on this page may be subject to copyright protection by another party. To the extent such copyright rights exist, the following notice applies: Copyright (c) 2024 Stellar MLS. All rights reserved. All information provided by the listing agent/broker is deemed reliable but is not guaranteed and should be independently verified.

