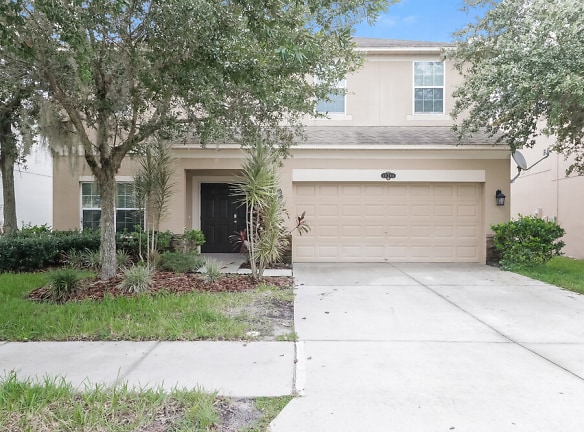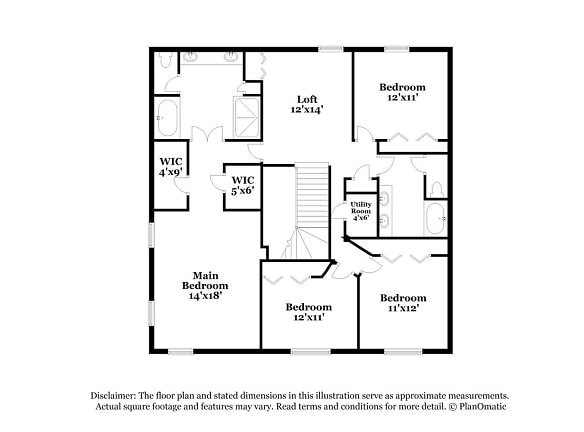$2,690per month
10746 Pictorial Park Dr
Tampa, FL 33647
4 bed, 2.5 bath • 2,944 sq. ft.
Managed by Progress Residential
Updated 2 hours ago
Quick Facts
Property TypeHouses And Homes
Deposit$--
Date AvailableAvailable Now
ParkingSpace 1 / Garage 1
SmokingNot Specified
Pets
Dogs Allowed, Cats Allowed
Description
Please note, our homes are available on a first-co
Please note, our homes are available on a first-come, first-serve basis and are not reserved until the lease is signed by all applicants and security deposits are collected.
This home features Progress Smart Home - Progress Residential's smart home app, which allows you to control the home securely from any of your devices. Learn more at rentprogress.com/smarthome.
Want to tour on your own? Click the Self Tour button on this homes RentProgress.com listing or call (813) 517-1988 to register for a self-guided showing at a time that works best for you.
Beautiful 4 bedrooms/loft/2.5 baths home boasts almost 3,000 square feet living space. No backyard neighbors-extra space beyond property line makes your backyard so much bigger. The double front doors invite you in enormous living room/dining room combo space. Intimate family room has expansive view of scenic pasture. Gorgeous kitchen features plenty counter space with granite counter tops, kitchen island, 42" wooden cabinets, 2 pantries, and stainless steel appliances. There are ceiling Fans in most rooms. Oversized master bedroom with his and her walk in closets paired with oversized master bathroom-dual sinks, and separate shower from garden tub. Large loft with a closet for additional storage centers the 2nd story. 3 additional bedrooms and a full bath with double sinks locate on the other side of the loft. security system and sprinkler system.
Please note: The Homeowners Association (HOA) for this home has a separate application process that applicants will need to complete in addition to Progress Residential's application. This includes self-registering with the HOA, completing the HOA's approval process, and paying any fees required by the HOA.
This home features Progress Smart Home - Progress Residential's smart home app, which allows you to control the home securely from any of your devices. Learn more at rentprogress.com/smarthome.
Want to tour on your own? Click the Self Tour button on this homes RentProgress.com listing or call (813) 517-1988 to register for a self-guided showing at a time that works best for you.
Beautiful 4 bedrooms/loft/2.5 baths home boasts almost 3,000 square feet living space. No backyard neighbors-extra space beyond property line makes your backyard so much bigger. The double front doors invite you in enormous living room/dining room combo space. Intimate family room has expansive view of scenic pasture. Gorgeous kitchen features plenty counter space with granite counter tops, kitchen island, 42" wooden cabinets, 2 pantries, and stainless steel appliances. There are ceiling Fans in most rooms. Oversized master bedroom with his and her walk in closets paired with oversized master bathroom-dual sinks, and separate shower from garden tub. Large loft with a closet for additional storage centers the 2nd story. 3 additional bedrooms and a full bath with double sinks locate on the other side of the loft. security system and sprinkler system.
Please note: The Homeowners Association (HOA) for this home has a separate application process that applicants will need to complete in addition to Progress Residential's application. This includes self-registering with the HOA, completing the HOA's approval process, and paying any fees required by the HOA.
Manager Info
Schools
Data by Greatschools.org
Note: GreatSchools ratings are based on a comparison of test results for all schools in the state. It is designed to be a starting point to help parents make baseline comparisons, not the only factor in selecting the right school for your family. Learn More
Features
Interior
Washer And Dryer
Air Conditioning
Walk In Closets
Ceiling Fan
Vaulted Ceilings
Jetted Tub
Scenic View
Blinds
Heat
Living Room
Refrigerator
Island
Stove
Pantry
Disposal
Hardwood
Vinyl
Exterior
Patio
Pool
We take fraud seriously. If something looks fishy, let us know.

