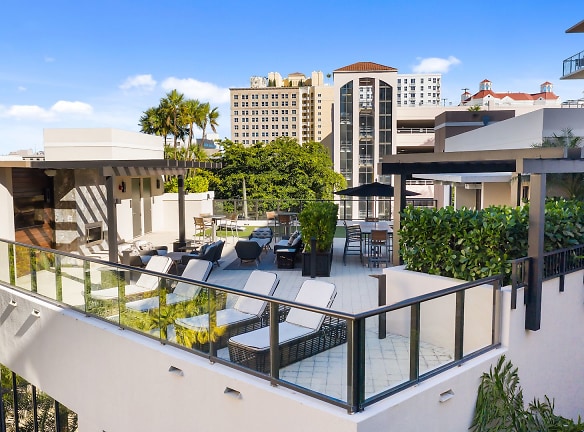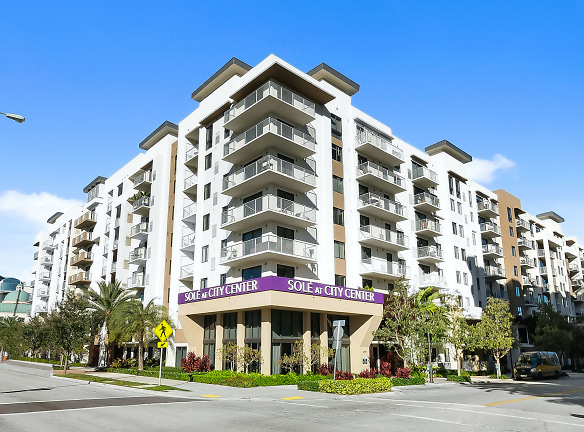- Home
- Florida
- West-Palm-Beach
- Apartments
- Sole At City Center Apartments
$2,191+per month
Sole At City Center Apartments
499 Evernia Street
West Palm Beach, FL 33401
Studio-2 bed, 1-2 bath • 568+ sq. ft.
10+ Units Available
Managed by Cushman & Wakefield
Quick Facts
Property TypeApartments
Deposit$--
NeighborhoodSouthend
Lease Terms
Variable
Pets
Cats Allowed, Dogs Allowed
* Cats Allowed, Dogs Allowed
Description
Sole at City Center
A premier destination for resort-style living, Sole at City Center Apartments is your dream home come true. Modern interiors, exciting amenity spaces, and thoughtful services all work together to create an inviting ambiance you can only find in our apartments in West Palm Beach, FL. This also means a well-situated address in the heart of it all, with tons of employers, shopping, and dining options around every corner. We?re pet-friendly, too!
Seamlessly blending an urban feel with vacation vibes, our studio, one, and two-bedroom units let you enjoy the best of both worlds. Soak in the Florida sun on the rooftop deck, indulge in the tranquility of your modern home, lounge by the swimming pool with cabanas, or work on a new project in the business center?you?ll see that our community is designed with you in mind. Also part of the deal is the clubroom that sports a demonstration kitchen, seating areas, TVs, and a theater with a media wall that will soon be your favorite spot to spend your downtime. Besides this, there?s a fitness room with strength & cardio equipment, together with a boxing ring to burn all your energy. And we didn?t forget about the furry residents, either, which is why our community features a dog spa, as well.
Completing the list of benefits is our wonderful location in Downtown West Palm Beach. This puts a diverse dining scene within a short stroll, and thanks to the connection with the Brightline train and our proximity to I-95, virtually any destination in and around the city is easy to reach. No need to take our word for it?reach out to us today and learn more about what our apartments for rent have in store!
Seamlessly blending an urban feel with vacation vibes, our studio, one, and two-bedroom units let you enjoy the best of both worlds. Soak in the Florida sun on the rooftop deck, indulge in the tranquility of your modern home, lounge by the swimming pool with cabanas, or work on a new project in the business center?you?ll see that our community is designed with you in mind. Also part of the deal is the clubroom that sports a demonstration kitchen, seating areas, TVs, and a theater with a media wall that will soon be your favorite spot to spend your downtime. Besides this, there?s a fitness room with strength & cardio equipment, together with a boxing ring to burn all your energy. And we didn?t forget about the furry residents, either, which is why our community features a dog spa, as well.
Completing the list of benefits is our wonderful location in Downtown West Palm Beach. This puts a diverse dining scene within a short stroll, and thanks to the connection with the Brightline train and our proximity to I-95, virtually any destination in and around the city is easy to reach. No need to take our word for it?reach out to us today and learn more about what our apartments for rent have in store!
Floor Plans + Pricing
S11-scc (S1)

$2,281+
Studio, 1 ba
568+ sq. ft.
Terms: Per Month
Deposit: $1,000
A11-scc (A3)

$2,818+
1 bd, 1 ba
726+ sq. ft.
Terms: Per Month
Deposit: $1,000
A21-scc (A4)

$2,601+
1 bd, 1 ba
732+ sq. ft.
Terms: Per Month
Deposit: $1,000
A31-scc (A6)

1 bd, 1 ba
765+ sq. ft.
Terms: Per Month
Deposit: $1,000
A41-scc (B2)

$2,968+
1 bd, 1 ba
805+ sq. ft.
Terms: Per Month
Deposit: $1,000
A51-scc (B3)

1 bd, 1 ba
964+ sq. ft.
Terms: Per Month
Deposit: $1,000
B12-scc (C1)

$3,510+
2 bd, 2 ba
1051+ sq. ft.
Terms: Per Month
Deposit: $1,000
B22-scc (C2)

$3,672+
2 bd, 2 ba
1086+ sq. ft.
Terms: Per Month
Deposit: $1,000
S21-scc (S3)

$2,191+
Studio, 1 ba
608-621+ sq. ft.
Terms: Per Month
Deposit: $1,000
Floor plans are artist's rendering. All dimensions are approximate. Actual product and specifications may vary in dimension or detail. Not all features are available in every rental home. Prices and availability are subject to change. Rent is based on monthly frequency. Additional fees may apply, such as but not limited to package delivery, trash, water, amenities, etc. Deposits vary. Please see a representative for details.
Manager Info
Cushman & Wakefield
Sunday
Closed.
Monday
10:00 AM - 06:00 PM
Tuesday
10:00 AM - 06:00 PM
Wednesday
10:00 AM - 06:00 PM
Thursday
10:00 AM - 06:00 PM
Friday
10:00 AM - 06:00 PM
Saturday
10:00 AM - 05:00 PM
Schools
Data by Greatschools.org
Note: GreatSchools ratings are based on a comparison of test results for all schools in the state. It is designed to be a starting point to help parents make baseline comparisons, not the only factor in selecting the right school for your family. Learn More
Features
Interior
Balcony
Ceiling Fan(s)
Stainless Steel Appliances
Washer & Dryer In Unit
Patio
Community
Business Center
Clubhouse
Fitness Center
Swimming Pool
Conference Room
Other
Movie Theater
Outdoor Grills
Rooftop Terrace For Relaxing and Socializing
Parcel / Dry - Cleaning Lockers
Three-Level Clubhouse
Three-Level Clubhouse
Resident Lounge
Rooftop Terrace
Three-Level Clubhouse
Pet Spa
Pet Spa
Outdoor Living with Seating Area, TV and Foosball Table
Gated Garage Access
Vast Master Bedroom
Vast Master Bedroom
Vast Master Bedroom
Sleek Kitchen Islands*
Elegant Low Lightint
Open Concept Floorplans With Granite Kitchen Islands
Move-in Deposit Free with Jetty
Spacious Bathrooms
Subway Tile Backsplash In The Kitchen
Oversized Soaking Tubs*
Custom Granite Countertops
Porcelain Tile Flooring In Living Areas
Modern Interior Features For Luxurious Living
We take fraud seriously. If something looks fishy, let us know.

