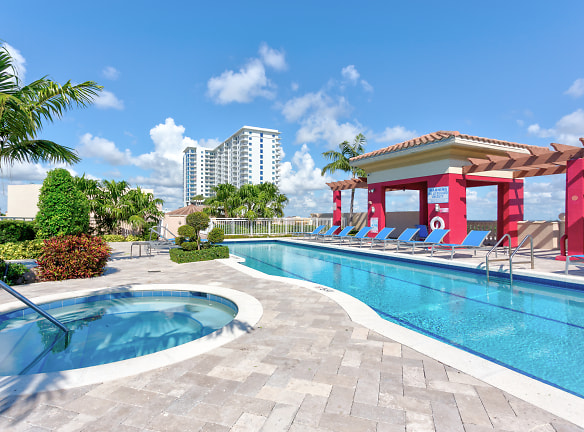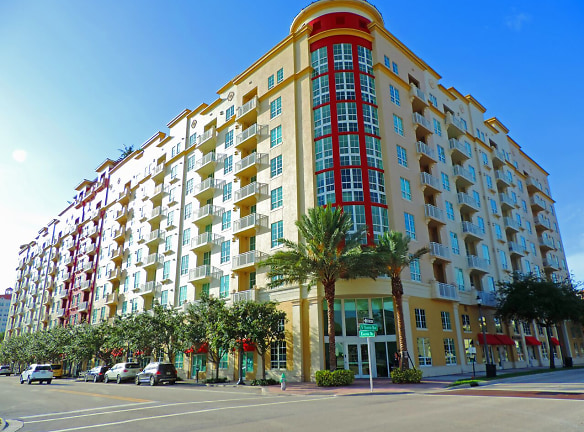$2,695+per month
The Whitney
410 Evernia St
West Palm Beach, FL 33401
1-3 bed, 1-2 bath • 741+ sq. ft.
10+ Units Available
Managed by CBM Holdings LLC
Quick Facts
Property TypeTownhouses And Condos
Deposit$--
NeighborhoodSouthend
Application Fee100
Lease Terms
7-Month, 8-Month, 9-Month, 10-Month, 11-Month, 12-Month
Pets
Dogs Allowed, Cats Allowed
* Dogs Allowed Max 2 pets Weight Restriction: 35 lbs, Cats Allowed Max 2 pets Weight Restriction: 35 lbs
Description
The Whitney
The Whitney is a luxury high rise apartment building located in the heart of West Palm Beach. With 210 units on 9 floors, this property offers upscale living in a prime location. Each unit features tile flooring in the living room, kitchen, and bathrooms, along with granite countertops, stainless steel appliances, and custom cabinetry in the kitchen. The 8th floor penthouse units even have a rooftop terrace for residents to enjoy.
In addition to the stylish interiors, The Whitney offers an array of amenities for residents to enjoy. From a putting green to a state-of-the-art fitness center, there is something for everyone. The property also boasts a heated swimming pool, spa, and lush garden landscape on the rooftop terrace. With 24-hour front desk service and a gated garage, residents can feel safe and secure in their new home.
One of the standout features of The Whitney is its location. Situated just blocks away from Clematis Street, City Place, and the best museums, dining, and shopping in the area, residents have everything they need right at their fingertips. The property also includes water/sewer/trash and cable & internet in the rent, making it a convenient and cost-effective choice for renters.
The Whitney is not only a luxurious place to live, but it also offers one of the best locations in West Palm Beach. With its modern interiors, top-notch amenities, and prime location, it's no wonder why people love calling The Whitney home. Don't miss out on the special incentive packages that are currently being offered - call now to schedule a tour of this exceptional property.
Floor Plans + Pricing
1 Bedroom x 1.5 Bath (A1)

$2,695
1 bd, 1.5 ba
741+ sq. ft.
Terms: Per Month
Deposit: Please Call
1 Bedroom x 1.5 Bath + Den

$2,895
1 bd, 1.5 ba
986+ sq. ft.
Terms: Per Month
Deposit: Please Call
Penthouse 1 Bedroom x 1.5 Bath + Den

$3,150
1 bd, 1.5 ba
986+ sq. ft.
Terms: Per Month
Deposit: Please Call
2 Bedroom x 2 Bath (B1)

$3,295
2 bd, 2 ba
1160+ sq. ft.
Terms: Per Month
Deposit: Please Call
Penthouse 2 Bedroom x 2 Bath (PH1)

$4,295
2 bd, 2 ba
1160+ sq. ft.
Terms: Per Month
Deposit: Please Call
2 Bedroom x 2 Bath (B2)

$3,595
2 bd, 2 ba
1211+ sq. ft.
Terms: Per Month
Deposit: Please Call
2 Bedroom x 2 Bath (B5)

$3,295+
2 bd, 2 ba
1211+ sq. ft.
Terms: Per Month
Deposit: Please Call
3 Bedroom x 2 Bath (C1)

$4,495
3 bd, 2 ba
1595-2007+ sq. ft.
Terms: Per Month
Deposit: Please Call
Floor plans are artist's rendering. All dimensions are approximate. Actual product and specifications may vary in dimension or detail. Not all features are available in every rental home. Prices and availability are subject to change. Rent is based on monthly frequency. Additional fees may apply, such as but not limited to package delivery, trash, water, amenities, etc. Deposits vary. Please see a representative for details.
Manager Info
CBM Holdings LLC
Sunday
12:00 PM - 05:00 PM
Monday
09:00 AM - 06:00 PM
Tuesday
09:00 AM - 06:00 PM
Wednesday
09:00 AM - 06:00 PM
Thursday
09:00 AM - 06:00 PM
Friday
09:00 AM - 06:00 PM
Saturday
10:00 AM - 05:00 PM
Schools
Data by Greatschools.org
Note: GreatSchools ratings are based on a comparison of test results for all schools in the state. It is designed to be a starting point to help parents make baseline comparisons, not the only factor in selecting the right school for your family. Learn More
Features
Interior
Air Conditioning
Balcony
Cable Ready
Dishwasher
Elevator
Hardwood Flooring
Internet Included
Microwave
New/Renovated Interior
Oversized Closets
Some Paid Utilities
Stainless Steel Appliances
View
Washer & Dryer In Unit
Garbage Disposal
Patio
Refrigerator
Energy Star certified Appliances
Community
Accepts Credit Card Payments
Accepts Electronic Payments
Clubhouse
Emergency Maintenance
Extra Storage
Fitness Center
Full Concierge Service
Gated Access
High Speed Internet Access
Hot Tub
Individual Leases
Swimming Pool
Wireless Internet Access
Controlled Access
On Site Maintenance
On Site Management
Community Garden
On-site Recycling
Other
9' Ceiling height
Pre-wired for Ceiling Fans
All units pre-wired for cable and Internet Access
Quality designer carpeting in all bedrooms
18" x 18" Tile Flooring in living areas
Water & Sewer Included
Trash Removal / Recycling
Exterior Maintenance
Maintenance & upkeep of amenities
Landscape maintenance
Magnetic card Control Access
European Style Cabinetry - Master Bath
Marble Flooring, counter and walls - Master Bath
Full height mirror in master bathroom - Master Bath
Recessed lighting throughout bathroom - Master Bath
Shower enclosure in master bathroom - Master Bath
European Style Wood cabinetry - Powder Room
Bowl Sink - Powder Room
Tile Flooring - Powder Room
European-style cabinetry - Kitchen
Granite countertops and 4" backsplash
Double Stainless Steel Sink - Kitchen
Designer one piece chrome faucet with pull-out spout - Kitchen
Complete Stainless Steel appliance package - Kitchen
Tile flooring - Kitchen
24/7 Concierge and Package Service offered
Key fob entry
We take fraud seriously. If something looks fishy, let us know.

