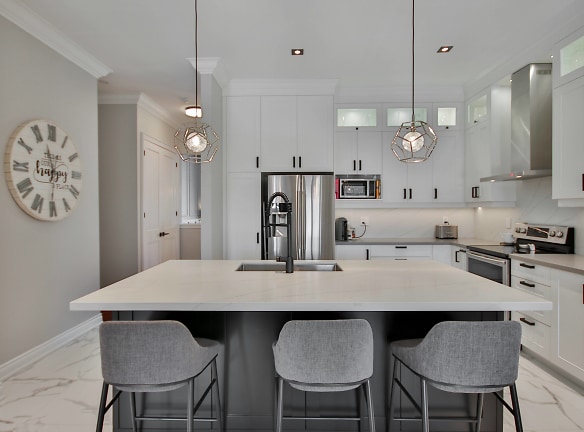- Home
- Florida
- Wildwood
- Apartments
- Eden Magnolia Village Apartments
Special Offer
Contact Property
We're Offering Up To One Month Free On All Available Homes!*
Discover The Eden Difference - Call Our Friendly Team Today!
Discover The Eden Difference - Call Our Friendly Team Today!
$1,725+per month
Eden Magnolia Village Apartments
5901 Myrtle Dr
Wildwood, FL 34785
1-2 bed, 1-2 bath • 746+ sq. ft.
10+ Units Available
Managed by Greystar
Quick Facts
Property TypeApartments
Deposit$--
Lease Terms
Variable
Pets
Cats Allowed, Dogs Allowed
* Cats Allowed, Dogs Allowed
Description
Eden Magnolia Village
Step into the heartbeat of vibrant village living, where serenity meets community. Nestled in the charming neighborhood of The Villages, our unique villa inspired community offers a unique blend of tranquility and lively camaraderie. Immerse yourself in a lifestyle that seamlessly integrates modern comforts with the scenic beauty of the surroundings. Explore the diverse amenities that enhance your daily life, from well-maintained green spaces for leisurely strolls to vibrant social hubs where neighbors become friends. At Eden Magnolia Village, you'll find a home that resonates with your lifestyle, providing not just a residence but a thriving community. Eden Magnolia Village welcome to your new home!
Floor Plans + Pricing
Type 1

Type 2

Type 3

Floor plans are artist's rendering. All dimensions are approximate. Actual product and specifications may vary in dimension or detail. Not all features are available in every rental home. Prices and availability are subject to change. Rent is based on monthly frequency. Additional fees may apply, such as but not limited to package delivery, trash, water, amenities, etc. Deposits vary. Please see a representative for details.
Manager Info
Greystar
Sunday
01:00 PM - 05:00 PM
Monday
09:00 AM - 06:00 PM
Tuesday
09:00 AM - 06:00 PM
Wednesday
09:00 AM - 06:00 PM
Thursday
09:00 AM - 06:00 PM
Friday
09:00 AM - 06:00 PM
Saturday
10:00 AM - 05:00 PM
Schools
Data by Greatschools.org
Note: GreatSchools ratings are based on a comparison of test results for all schools in the state. It is designed to be a starting point to help parents make baseline comparisons, not the only factor in selecting the right school for your family. Learn More
Features
Interior
Ceiling Fan(s)
Island Kitchens
Stainless Steel Appliances
Washer & Dryer In Unit
Smart Thermostat
Community
Clubhouse
Gated Access
Hot Tub
Pet Park
Swimming Pool
On Site Maintenance
On Site Management
Other
Friendly On-Site Leasing and Management
Private Home Entrances
No Shared Walls*
Club House
Entryway Foyer
Bright & Open Floor Plans
Co-Working Station
24-Hour Fitness Center
Luxury Vinyl Wood Plank Flooring Throughout
Community Coffee Bar
Oversize Kitchen Island
Quartz Countertops
Resort-Style Swimming Pool
Oversize Jacuzzi
Stainless Steel Energy Efficient Appliances
Bark Park
Designer Kitchen Pendants
Game Room
Kitchen Pantry
Package Acceptance Area
Private Fenced-In Expansive Backyards
Gated Entry and Access Control
Private Back Yard Patio
Ample Community Parking
Full Size In-Home Washer and Dryer
Double Vanity in 2 Bedroom Homes
Garages Available
Walk-In Shower in Two Bedroom Homes
Soaking Tubs*
Custom Vanity Lighting
Expansive Closets
Custom Recessed Lighting
Window Blinds
We take fraud seriously. If something looks fishy, let us know.

