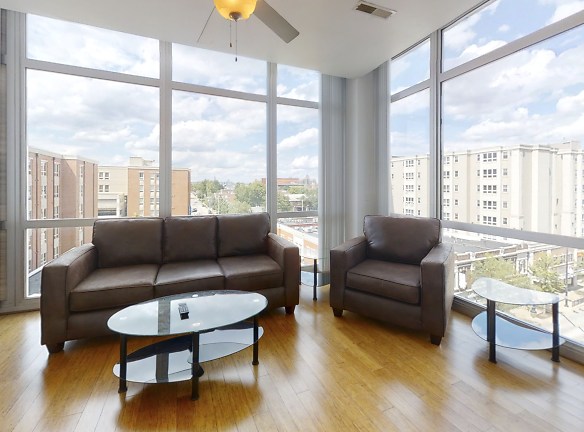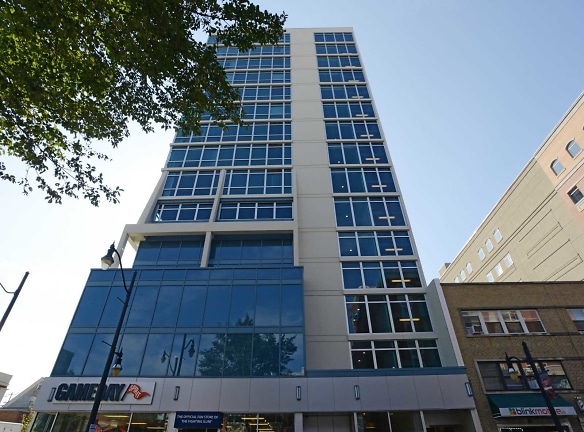- Home
- Illinois
- Champaign
- Apartments
- Skyline Tower Apartments
$1,050+per month
Skyline Tower Apartments
519 E Green St
Champaign, IL 61820
1-3 bed, 1-3 bath
Managed by Bankier Apartments, LLC
Quick Facts
Property TypeApartments
Deposit$--
NeighborhoodDowntown
Lease Terms
Variable
Pets
Other
* Other
Description
Skyline Tower
Skyline Tower sits right across the street from Target on the corner of Sixth and Green, surrounded by all of your favorite campus restaurants, and is just 1 block away from the Main Quad. Keep reading to learn more about our most distinguished building.
At Skyline Tower you'll enjoy unlimited 24-hour access to the fifth floor facilities. Live the healthy lifestyle you deserve with the cutting edge fitness center, complete with cardio and strength training equipment. Hang out with friends in the extensive lounge and game room, or release stress in the yoga room. Regardless of your lifestyle, Skyline Tower has the facilities to suit it.
An innovative green roof improves air quality while high-efficiency windows conserve energy. It's because of features like these that Skyline Tower is one of only a few LEED Certified green apartment buildings in Champaign.
Prepare your meals with high quality stainless steel appliances and granite countertops. Entertain or hang out with friends in your gorgeous fully-furnished living room. Chic bamboo flooring, known for its durability and eco-friendliness, is present throughout. Best of all, apartments start on the 6th floor so natural lighting floods every room.
Bankier Apartments now offers co-living at Skyline Tower. Sign up today to be matched with other community-oriented students in a luxury two-bed/two-bath apartment.
Our co-living options are 20-30% more affordable than comparable one-bedroom apartments. Co-living makes it easier for you to meet other students and discover everything that Champaign-Urbana has to offer.
Contact Bankier Apartments for more information
At Skyline Tower you'll enjoy unlimited 24-hour access to the fifth floor facilities. Live the healthy lifestyle you deserve with the cutting edge fitness center, complete with cardio and strength training equipment. Hang out with friends in the extensive lounge and game room, or release stress in the yoga room. Regardless of your lifestyle, Skyline Tower has the facilities to suit it.
An innovative green roof improves air quality while high-efficiency windows conserve energy. It's because of features like these that Skyline Tower is one of only a few LEED Certified green apartment buildings in Champaign.
Prepare your meals with high quality stainless steel appliances and granite countertops. Entertain or hang out with friends in your gorgeous fully-furnished living room. Chic bamboo flooring, known for its durability and eco-friendliness, is present throughout. Best of all, apartments start on the 6th floor so natural lighting floods every room.
Bankier Apartments now offers co-living at Skyline Tower. Sign up today to be matched with other community-oriented students in a luxury two-bed/two-bath apartment.
Our co-living options are 20-30% more affordable than comparable one-bedroom apartments. Co-living makes it easier for you to meet other students and discover everything that Champaign-Urbana has to offer.
Contact Bankier Apartments for more information
Floor Plans + Pricing
Apartment

$2,100+
2 bd, 2 ba
Terms: Per Month
Deposit: Please Call
1 BDR with Study

$1,850
2 bd, 2 ba
Terms: Per Month
Deposit: $1,850
3 bedroom

$2,925+
3 bd, 3.5 ba
Terms: Per Month
Deposit: $2,925
Individual Roommate Match

$1,050+
1 bd, 1 ba
Terms: Per Month
Deposit: Please Call
Floor plans are artist's rendering. All dimensions are approximate. Actual product and specifications may vary in dimension or detail. Not all features are available in every rental home. Prices and availability are subject to change. Rent is based on monthly frequency. Additional fees may apply, such as but not limited to package delivery, trash, water, amenities, etc. Deposits vary. Please see a representative for details.
Manager Info
Bankier Apartments, LLC
Schools
Data by Greatschools.org
Note: GreatSchools ratings are based on a comparison of test results for all schools in the state. It is designed to be a starting point to help parents make baseline comparisons, not the only factor in selecting the right school for your family. Learn More
Features
Interior
Independent Living
Air Conditioning
Elevator
Hardwood Flooring
New/Renovated Interior
Stainless Steel Appliances
View
Washer & Dryer In Unit
Community
Clubhouse
Emergency Maintenance
Fitness Center
High Speed Internet Access
Lifestyles
College
Other
Yoga Room
State-of-the-Art Security System
Spacious Open Floorplans
Panoramic Views
Lounge and Game Room
LEED Certified Sustainable Design
In-Unit Washer/Dryer
Granite Countertops
Floor to Ceiling Windows
Elevator Access
Cutting Edge Fitness Center
Contemporary Furniture
Bamboo Wood Flooring
Available Garage Parking
Tesseractiv Fiber Internet
50" Flatscreen TV
We take fraud seriously. If something looks fishy, let us know.

