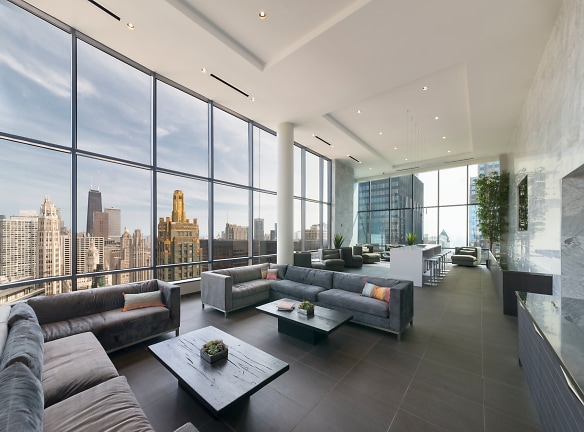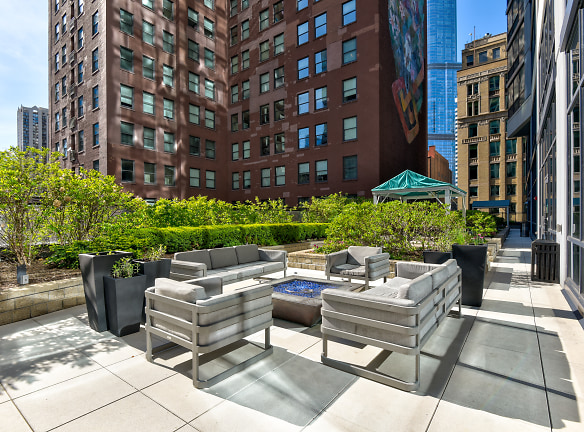- Home
- Illinois
- Chicago
- Apartments
- 73 East Lake Apartments
Contact Property
$2,204+per month
73 East Lake Apartments
73 E Lake St
Chicago, IL 60601
Studio-2 bed, 1-2 bath • 682+ sq. ft.
10+ Units Available
Managed by RMK Management
Quick Facts
Property TypeApartments
Deposit$--
NeighborhoodThe Loop
Lease Terms
Variable, 6-Month, 7-Month, 8-Month, 9-Month, 10-Month, 11-Month, 12-Month, 13-Month, 14-Month
Pets
Cats Allowed, Dogs Allowed
* Cats Allowed 2 pet limit. Ask the leasing office about breed restrictions, Dogs Allowed 2 pet limit. Ask the leasing office about breed restrictions
Description
73 East Lake
Enjoy comfortable living in your apartment home that includes a suite of impressive finishes such as GE stainless steel appliances, quartz countertops, wood flooring, Kohler fixtures, a built-in wine rack, and abundant closet space. Entertain friends and family in our sleek retreat with private dining, intimate seating areas, flat screen televisions, outdoor terrace with fire pit, cabanas, amazing views, and more. The ninth and tenth floors of 73 are devoted to you. Whether you want to maintain your aggressive workout schedule, connect with friends, or work from home, find everything you need and then some at Connectivities.
Floor Plans + Pricing
07a

10a

05

06

10b

02

01a

11

07b

09a

03

08a

08b

04

01b

09b

Floor plans are artist's rendering. All dimensions are approximate. Actual product and specifications may vary in dimension or detail. Not all features are available in every rental home. Prices and availability are subject to change. Rent is based on monthly frequency. Additional fees may apply, such as but not limited to package delivery, trash, water, amenities, etc. Deposits vary. Please see a representative for details.
Manager Info
RMK Management
Sunday
12:00 PM - 05:00 PM
Monday
10:00 AM - 06:00 PM
Tuesday
10:00 AM - 06:00 PM
Wednesday
10:00 AM - 06:00 PM
Thursday
10:00 AM - 06:00 PM
Friday
10:00 AM - 06:00 PM
Saturday
09:00 AM - 05:00 PM
Schools
Data by Greatschools.org
Note: GreatSchools ratings are based on a comparison of test results for all schools in the state. It is designed to be a starting point to help parents make baseline comparisons, not the only factor in selecting the right school for your family. Learn More
Features
Interior
Air Conditioning
Cable Ready
Dishwasher
Elevator
Gas Range
Hardwood Flooring
Island Kitchens
Microwave
New/Renovated Interior
Oversized Closets
Smoke Free
Some Paid Utilities
Stainless Steel Appliances
View
Washer & Dryer In Unit
Housekeeping Available
Deck
Garbage Disposal
Refrigerator
Energy Star certified Appliances
Community
Accepts Credit Card Payments
Accepts Electronic Payments
Business Center
Clubhouse
Emergency Maintenance
Extra Storage
Fitness Center
Full Concierge Service
Green Community
High Speed Internet Access
Hot Tub
Pet Park
Public Transportation
Swimming Pool
Trail, Bike, Hike, Jog
Wireless Internet Access
Conference Room
Controlled Access
Door Attendant
Media Center
On Site Maintenance
On Site Management
Recreation Room
EV Charging Stations
LEED Certified
On-site Recycling
Non-Smoking
Other
Air Conditioner
IREM Certified Sustainable Property (CSP)
European style cabinetry by Kitchen Craft
Smoke-free building
Venatino Quartz countertops
GE Energy Star stainless steel appliances
Custom backsplash by Daltile
Cyber Cafe for web surfing and lounging
Floor-to-ceiling windows
Engineered hardwood flooring
Pendant lighting
Kohler fixtures
In unit full-size washer and dryer
73 Theater featuring 140 inch screen
Custom solar shades
Dedicated computer niches ideal for a home office
Advanced technology features include:
Pet Spa
10th Floor Lounge
Enclosed Dog Run
Complimentary Wi-Fi available in all common areas
Spectacular views of the Chicago skyline
Additional storage available
Reserved garage parking
Fitwel National Top Award for a healthy building
Kingsley Excellence Award 2017-2023
We take fraud seriously. If something looks fishy, let us know.

