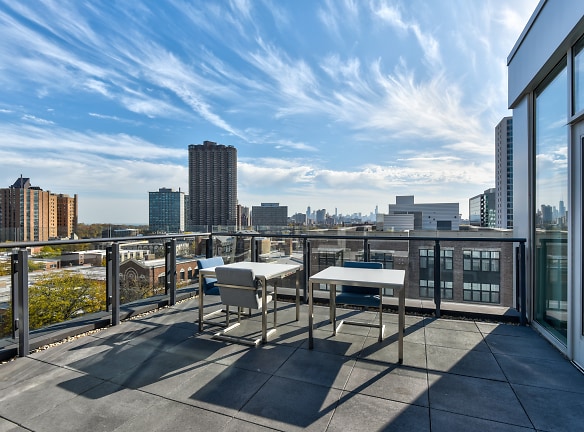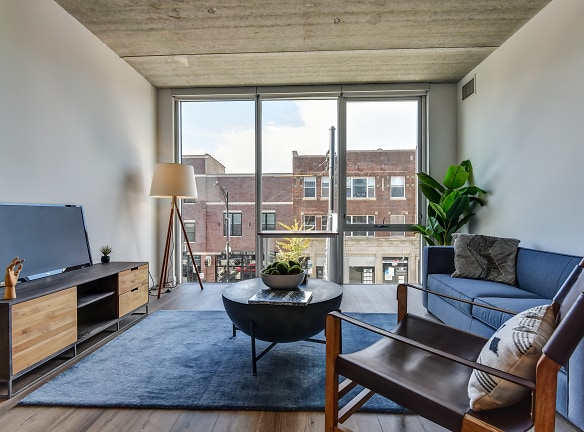- Home
- Illinois
- Chicago
- Apartments
- Viridian On Sheridan Apartments
Contact Property
$2,572+per month
Viridian On Sheridan Apartments
734 W Sheridan Road
Chicago, IL 60613
1-3 bed, 1-2 bath • 542+ sq. ft.
4 Units Available
Managed by RMK Management
Quick Facts
Property TypeApartments
Deposit$--
NeighborhoodNorth Side
Lease Terms
Variable
Pets
Cats Allowed, Dogs Allowed
* Cats Allowed 2 pet limit. Ask the leasing office about breed restrictions, Dogs Allowed 2 pet limit. Ask the leasing office about breed restrictions
Description
Viridian on Sheridan
Viridan on Sheridan puts you in the heart of Lakeview, near Lake Michigan, Wrigley Field, Whole Foods, and a variety of dining, shopping, and entertainment options. Lakeview living is easier when the whole world is at your fingertips. Unwind with a modern, connected smart home designed around your comfort.
Floor Plans + Pricing
V-09

V-01

V-11

V-07

V-03

V-04

V-02

V-08

V-10

V-06

V-05

V-13

V-12

Floor plans are artist's rendering. All dimensions are approximate. Actual product and specifications may vary in dimension or detail. Not all features are available in every rental home. Prices and availability are subject to change. Rent is based on monthly frequency. Additional fees may apply, such as but not limited to package delivery, trash, water, amenities, etc. Deposits vary. Please see a representative for details.
Manager Info
RMK Management
Tuesday
10:00 AM - 06:00 PM
Wednesday
10:00 AM - 06:00 PM
Thursday
10:00 AM - 06:00 PM
Friday
10:00 AM - 06:00 PM
Saturday
09:00 AM - 05:00 PM
Schools
Data by Greatschools.org
Note: GreatSchools ratings are based on a comparison of test results for all schools in the state. It is designed to be a starting point to help parents make baseline comparisons, not the only factor in selecting the right school for your family. Learn More
Features
Interior
Air Conditioning
Hardwood Flooring
Stainless Steel Appliances
Washer & Dryer In Unit
Community
Accepts Credit Card Payments
Business Center
Clubhouse
Emergency Maintenance
Fitness Center
High Speed Internet Access
Pet Park
Public Transportation
On Site Maintenance
On Site Management
EV Charging Stations
Community Garden
Green Space
Pet Friendly
Lifestyles
Pet Friendly
Other
Wood Plank Flooring Throughout
Penthouse Level Co-Working Lounge
Stainless Steel Whirlpool Appliances
Italian Inspired Two-Tone, Soft-Close Cabinetry
1 Gig High Speed Internet
Delta Trinsic Kitchen and Bath Fixtures
Latch Keyless Entry
Amazon Hub Package Receiving System
Garage Parking
Tide Cleaners Dry Cleaning System
Undermount Rectangular Sinks
Bike Room
Deep (3cm) Quartz Countertops
9-foot ceilings
Dog Wash and On-Site Dog Run
In Unit Washer/Dryer
Close Vicinity to the L Train
Fabulous Retail on the Ground Floor
High Speed Internet
We take fraud seriously. If something looks fishy, let us know.

