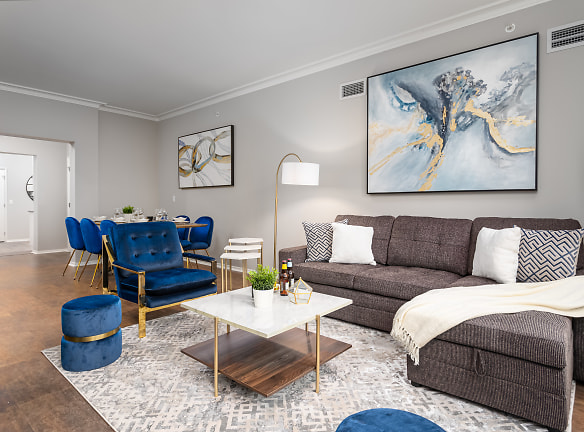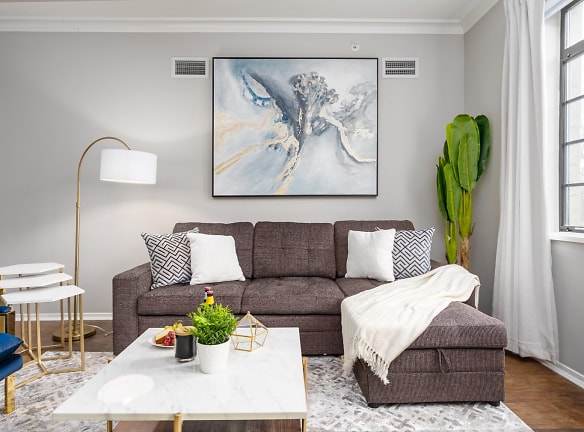- Home
- Illinois
- Chicago
- Apartments
- Park Heights By The Lake Apartments
$1,283+per month
Park Heights By The Lake Apartments
2231 E 67th St
Chicago, IL 60649
Studio-2 bed, 1-2 bath • 428+ sq. ft.
Managed by Zidan Management Group, Inc.
Quick Facts
Property TypeApartments
Deposit$--
NeighborhoodSouth Shore
Application Fee50
Lease Terms
6-Month, 9-Month, 12-Month
Pets
Cats Allowed, Dogs Allowed
* Cats Allowed, Dogs Allowed Weight and breed restrictions for dogs. Weight Restriction: 40 lbs
Description
Park Heights by the Lake
Welcome to Park Heights By The Lake Apartments, the finish line of your search for the best apartments for rent in South Shore, Chicago. Located in the Shoreline - South Shore area, right on 2231 E. 67th St., our community is perfect for anyone who wants to enjoy all the perks for a wonderful location, without compromising on space, or anything else for that matter.Our 2231 E. 67th St location is close to the University of Chicago, and just minutes from everywhere you want to be like Jackson Park & Golf Course, Lakefront Trail, and South Shore Beach with easy access to 67th and Crandon!*Credit & Background Screening Required for All Applicants.
Floor Plans + Pricing
Crandon

Merrill

Oglesby

Clyde

Paxton

Chappel

Jeffery

Euclid

Lake Shore

Ridgeland

Cornell

Bennett

Bennett Furnished

Richards

Hayes

Marquette

Luella

Floor plans are artist's rendering. All dimensions are approximate. Actual product and specifications may vary in dimension or detail. Not all features are available in every rental home. Prices and availability are subject to change. Rent is based on monthly frequency. Additional fees may apply, such as but not limited to package delivery, trash, water, amenities, etc. Deposits vary. Please see a representative for details.
Manager Info
Zidan Management Group, Inc.
Monday
09:00 AM - 05:00 PM
Tuesday
09:00 AM - 05:00 PM
Wednesday
09:00 AM - 05:00 PM
Thursday
09:00 AM - 05:00 PM
Friday
09:00 AM - 05:00 PM
Schools
Data by Greatschools.org
Note: GreatSchools ratings are based on a comparison of test results for all schools in the state. It is designed to be a starting point to help parents make baseline comparisons, not the only factor in selecting the right school for your family. Learn More
Features
Interior
Air Conditioning
Balcony
Cable Ready
Dishwasher
Elevator
Fireplace
Hardwood Flooring
Internet Included
Microwave
Oversized Closets
Some Paid Utilities
Stainless Steel Appliances
Vaulted Ceilings
View
Washer & Dryer In Unit
Garbage Disposal
Refrigerator
Smart Thermostat
Community
Accepts Credit Card Payments
Accepts Electronic Payments
Emergency Maintenance
Extra Storage
Fitness Center
High Speed Internet Access
Public Transportation
Wireless Internet Access
Controlled Access
Door Attendant
On Site Maintenance
On Site Management
Recreation Room
EV Charging Stations
On-site Recycling
Luxury Community
Lifestyles
Luxury Community
Other
24-Hour Fitness Center
In-Unit Washer/Dryer
Skydeck
Free High Speed Internet
Gated Parking Adjacent to the Building
Doorman Service
Modern State of the Art Bath and Kitchen Fixtures
Party Room
Smart Mirror
Nest Thermostats
Minutes from University of Chicago
Tile Backsplash
Resident Lounge
Stainless Steel Kitchen Appliances
Historic Building
Luxury Inspired Hardwood Flooring Throughout
Bike Racks
Fireplace*
High Ceilings/ 9 ft Ceilings*
Patio/Balcony*
Quartz "Caesarstone" Countertops Throughout
Trash Chute Centrally Located on Each Floor
Beautiful Ceramic Tiled Bathrooms
Walking Distance to Lake Michigan
Across From Golf Course
Walk-In Showers*
Controlled Intercom Building Access
Dual Vanity Sinks*
124 Indoor and Outdoor Security Cameras
Large Closets
3 New Elevators
Designer Roller Shades
USB Charging Outlet
LED Lighting Throughout
On-Site Maintenance Available 24 Hours
Custom White Crown Molding
Fifteen Story High-Rise
Fire Sprinkler System
Recycling
We take fraud seriously. If something looks fishy, let us know.

