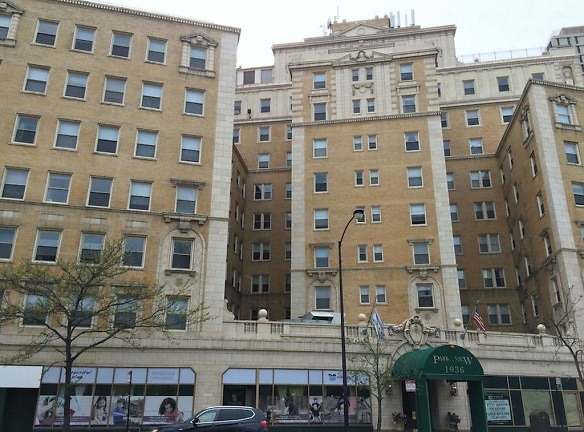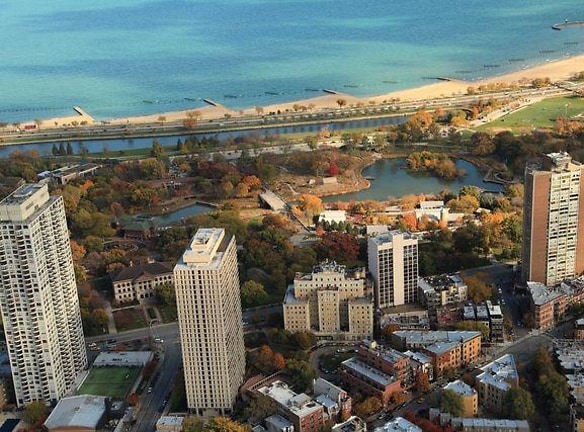- Home
- Illinois
- Chicago
- Apartments
- Park View Apartments
$1,225+per month
Park View Apartments
1936 N Clark St
Chicago, IL 60614
Studio-2 bed, 1 bath 247+ sq. ft.
2 Units Available
Managed by B&A Property Group
Quick Facts
Property TypeApartments
Deposit$--
NeighborhoodLincoln Park
Lease Terms
Variable, 3-Month, 4-Month, 5-Month, 6-Month, 7-Month, 8-Month, 9-Month, 10-Month, 11-Month, 12-Month, 13-Month, 14-Month, 15-Month, 16-Month, 17-Month, 18-Month
Pets
Cats Allowed, Dogs Allowed
* Cats Allowed No pet rent or deposit!, Dogs Allowed Restricted breeds: Rottweiler, Doberman, Chow, German Shepard, and Pitt Bull (AKA: American Staffordshire Terrier, American bully, and Staffordshire Bull Terrier). Weight Restriction: 45 lbs
Description
Park View
Park View is where excitement meets classic elegance. Our apartments in Lincoln Park, Chicago are located at the corner of Clark and Armitage with magnificent views of Lincoln Park, Lake Michigan, and the Chicago skyline. Offering numerous unique floor plans for studio, one-bedroom, and two-bedroom apartments. The amenities at Park View provide an escape from your busy life. Relax on our expansive roof deck, utilize a 24-hour fitness center, a laundry center, package receiving, front desk concierge, and on-site management and maintenance. Public transportation is located just outside the main entrance, and taxi lights or multiple bus routes are available. Conveniently located on-site is Park View Grocer, Sonnets Academy, furnished guest suites, Thai Massage, Beauty Center, and enjoy brunch or dinner at Mesa Urbana.
Apartments near Lincoln Park, Chicago
Many restaurants, boutiques, seasonal farmers' markets, and coffee shops are within walking distance. Enjoy creativity at the annual art fair, time with neighbors, family, and friends at our annual resident appreciation day event held during the Air & Water Show featuring astounding aerial maneuvers, or step across into Lincoln Park and visit the zoo. Complimentary bike storage and adore living one mile from North Avenue beach.
Busting downtown awaits 2 miles to the magnificent mile. Wander along the lakefront bike path to Navy Pier and, on the way, stop at Oak Street Beach, or simply head north on Clark Street 2 miles for a baseball game at Wrigley Field. Our Lincoln Park high-rise apartments are located in the center of it all. We invite you to browse the Park View photo gallery and interactive tours and see for yourself why we are the premier apartment community near Downtown Chicago, IL. Tour and see the many splendors Park View Apartments in Lincoln Park, Chicago offers.
Apartments near Lincoln Park, Chicago
Many restaurants, boutiques, seasonal farmers' markets, and coffee shops are within walking distance. Enjoy creativity at the annual art fair, time with neighbors, family, and friends at our annual resident appreciation day event held during the Air & Water Show featuring astounding aerial maneuvers, or step across into Lincoln Park and visit the zoo. Complimentary bike storage and adore living one mile from North Avenue beach.
Busting downtown awaits 2 miles to the magnificent mile. Wander along the lakefront bike path to Navy Pier and, on the way, stop at Oak Street Beach, or simply head north on Clark Street 2 miles for a baseball game at Wrigley Field. Our Lincoln Park high-rise apartments are located in the center of it all. We invite you to browse the Park View photo gallery and interactive tours and see for yourself why we are the premier apartment community near Downtown Chicago, IL. Tour and see the many splendors Park View Apartments in Lincoln Park, Chicago offers.
Floor Plans + Pricing
Studio #217-717

Studio #801-901

Studio #224-724

Studio #226-726

Studio #810-910

Studio #213-713

Studio #212-712

Studio #806-906

Studio #1003

Studio #211-711

Studio #805-905

Studio #215-715

Studio #216-716

Studio #206-706

1 Bed, 1 Bath #704

Studio #202

Studio #209-709

1 Bed, 1 Bath #223-723

1 Bed, 1 Bath #205-705

1 Bed, 1 Bath #1008

2 Bed, 1 Bath #301-701

1 Bed, 1 Bath #219-619

2 Bed, 1 Bath #303-703

Wait List 1Bedroom
No Image Available
Wait List Studio
No Image Available
Floor plans are artist's rendering. All dimensions are approximate. Actual product and specifications may vary in dimension or detail. Not all features are available in every rental home. Prices and availability are subject to change. Rent is based on monthly frequency. Additional fees may apply, such as but not limited to package delivery, trash, water, amenities, etc. Deposits vary. Please see a representative for details.
Manager Info
B&A Property Group
Monday
10:00 AM - 06:00 PM
Tuesday
10:00 AM - 06:00 PM
Wednesday
10:00 AM - 06:00 PM
Thursday
10:00 AM - 06:00 PM
Friday
10:00 AM - 06:00 PM
Saturday
10:00 AM - 06:00 PM
Schools
Data by Greatschools.org
Note: GreatSchools ratings are based on a comparison of test results for all schools in the state. It is designed to be a starting point to help parents make baseline comparisons, not the only factor in selecting the right school for your family. Learn More
Features
Interior
Disability Access
Cable Ready
Ceiling Fan(s)
Dishwasher
Elevator
Gas Range
Hardwood Flooring
Oversized Closets
Some Paid Utilities
View
Deck
Refrigerator
Community
Accepts Credit Card Payments
Accepts Electronic Payments
Emergency Maintenance
Extra Storage
Fitness Center
High Speed Internet Access
Individual Leases
Laundry Facility
Public Transportation
Wireless Internet Access
Controlled Access
Door Attendant
On Site Maintenance
On Site Management
Other
Large walk-in closets
BBQ Area
Bike Storage
Ceiling Fan
Air Conditioner
Hardwood Floors
Annual Air & Water Show
Park View Grocer
Restaurant - Mesa Urbana
Historic Building
Recycling
We take fraud seriously. If something looks fishy, let us know.

