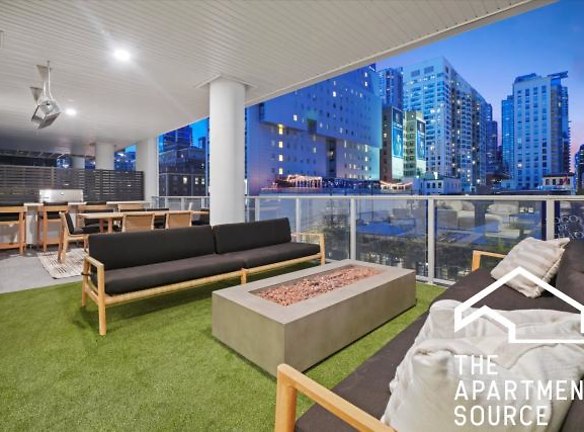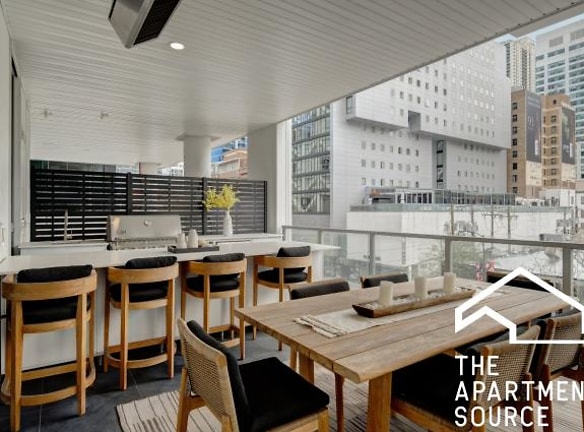- Home
- Illinois
- Chicago
- Townhouses And Condos
- 144 W Erie St
Contact Property
$11,688per month
144 W Erie St
Chicago, IL 60654
3 bed, 3 bath • 2,475 sq. ft.
Quick Facts
Property TypeTownhouses And Condos
Deposit$--
Lease Terms
Per Month
Pets
Dogs Allowed, Cats Allowed
Description
144 W Erie St
LVY73730372 - Make yourself at home at THE RH NE. River North s newest luxury development is delivering a private elevated living experience that Chicago has never seen before, exclusively represented by The Apartment Source. Offering 31 corner units with expansive 3 and 4 bedroom floor plans, every home at THE RH NE features show-stopping panoramic city views that can be enjoyed through floor-to-ceiling windows or your sweeping private terrace. With direct private elevator access to each unit, THE RH NE redefines urban living with comfort, privacy and ease. All of the residences at The Rh ne boast beautiful hardwood flooring, floor to ceiling windows, an open concept layout with spacious living room and dining room. Generous private outdoor terraces provide the opportunity to customize your dream indoor-outdoor entertainment space and living experience. Custom designer kitchens with premium finishes feature Quartz countertops with full height quartz backsplash, expansive island with quartz waterfall countertops, Armazem Brazilian cabinetry, fully integrated Gaggenau appliances, Zephyr stainless steel ventless hood, Dornbracht Tara Ultra faucet, and Franke stainless steel undermount sinks. **$11,688 Price reflects 1 Month Free...Lease will read $12,750*** Measurements: Living Room: 23' 6" x 18' 6" Dining Room: 14' 6" x 12' Kitchen: 18' x 9' 6" Sitting Room: 10' x 15' Primary Bedroom: 16' 1" x 15' Bedroom 2: 12' x 14' Bedroom 3: 12' x 13" 6" Terrace: 15' x 42" (604 SF) Concierge, Deck, Doorman, Elevator, Intercom, PackageReceiving, Porch, SunDeck, A/C, Balcony, Bike Room/Bike Trails, Car Wash, Cats Ok, Central Air, Central Heat, City View, Decorative Fireplace, Dining Room, Direction: SE, Dishwasher, Disposal, Dogs Ok, Eat-in Kitchen, featured, Free Laundry, Garage, Garage Parking Available, Granite Counter Tops, Hardwood Floors, High Ceiling, Large/Floor-to-Ceiling Windows, Laundry in Unit, Lobby, Marble Bath, Microwave, Modern, Modern Bathroom, Modern Kitchen, New/Renovated Bath, New/Renovated Kitchen, New Appliances, On-Site Laundry, On Site Manager/Engineer, Outdoor Terrace, Pantry, Parking Available, Patio, Penthouse, Pets Negotiable, Private Balcony, Quartz Countertops, Receiving Room, Short Term Ok, Small Dog OK, Spacious Closets, Stainless Steel Appliances, Stainless Steel Fridge, Stove, Updated Bathroom, Updated Kitchen, Walk-In Closet ..Powered by Listanza
Schools
Data by Greatschools.org
Note: GreatSchools ratings are based on a comparison of test results for all schools in the state. It is designed to be a starting point to help parents make baseline comparisons, not the only factor in selecting the right school for your family. Learn More
Features
Interior
Fireplace
Elevator
Dishwasher
Patio
Oversized Closets
Hardwood Flooring
Air Conditioning
Controlled Access
Door Attendant
Community
Controlled Access
Door Attendant
Other
New Appliances
Outdoor Parking
Garage
We take fraud seriously. If something looks fishy, let us know.

