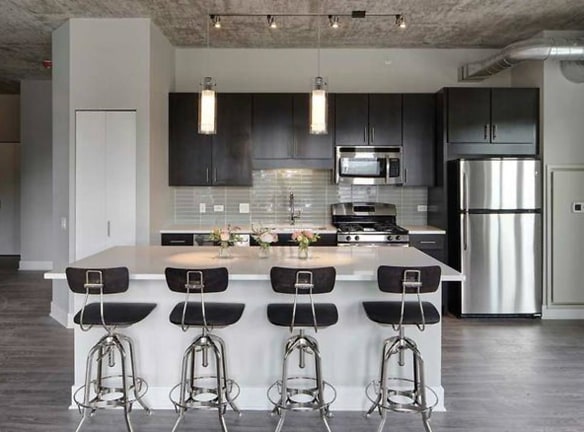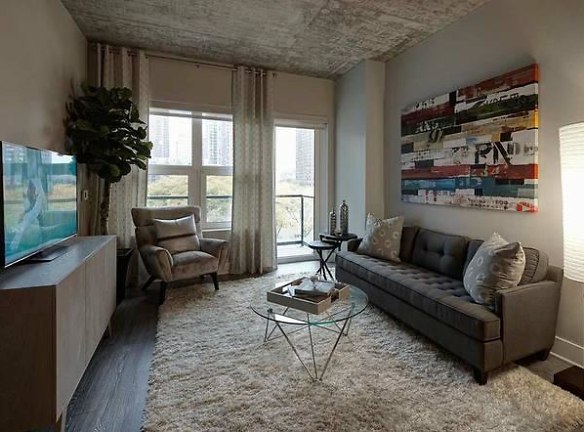- Home
- Illinois
- Chicago
- Apartments
- 850 S Clark St unit POLK-707
$3,872per month
850 S Clark St unit POLK-707
Chicago, IL 60605
2 bed, 2 bath • 1,241 sq. ft.
Quick Facts
Property TypeApartments
Deposit$--
Lease Terms
Per Month
Pets
Dogs Allowed, Cats Call For Details
Description
850 S Clark St
This apartment is located in a newer luxury construction community in Printer's Row in the South Loop. It is located steps from public transportation, Interstate 90/94 Target, restaurants, shopping, and other attractions. The units feature: ten-foot ceilings, wood flooring, fully-equipped kitchens with stainless steel appliances and quartz countertops, in-unit washer/dryer, stunning city views, and select units offer an exposed brick wall and balcony. The utility package is one of the best anywhere: only $50 and includes water, sewer, trash, recycling, gas, and heat. The building also offers 1 GB of internet for free. All you pay is electric and cable. THE BUILDING: Resident lounge with fireplace, gourmet kitchen & game area with billiards and foosball table Expansive fitness center and separate yoga studio with "Fitness on Request" Resident business center and conference room Gigabit broadband providing ultra-high-speed internet Sport court and multi-purpose lawn area Rooftop pool with cabanas Rooftop sun-decks Outdoor lounge with double-sided fireplace & TVs Outdoor kitchen and grilling area Private outdoor dog run Two convenient parking garages Electric car charging stations Secure bicycle storage Onsite dry cleaner 5,000 square feet of ground floor retail Walking distance to grocery stores, restaurants, coffee shops, cafes & gyms Easy access to car and bike shares Deigned to qualify for LEED Silver designation THE APARTMENT: Soft loft finishes with exposed concrete ceilings and spiral ductwork Sleek quartz countertops in kitchen and bath Fully-equipped kitchens with stainless steel GE ENERGY STAR appliances 42" double espresso or slate gray flat panel cabinets Designer tile back-splash Modern fixtures with gooseneck kitchen faucet & pull-down sprayer Under-mount sink in kitchen and bath Wood flooring throughout* Carpeting in bedrooms* Ten-foot ceilings Full-size stackable washer & dryer Porcelain 12x24 tile bath flooring & tile surrounds Scenic city views and abundant natural light Built-in tech spaces* Private terrace or balcony* * In Select Units
Manager Info
Schools
Data by Greatschools.org
Note: GreatSchools ratings are based on a comparison of test results for all schools in the state. It is designed to be a starting point to help parents make baseline comparisons, not the only factor in selecting the right school for your family. Learn More
Features
Interior
Fireplace
Patio
Washer & Dryer In Unit
Swimming Pool
Fitness Center
Extra Storage
Community
Swimming Pool
Fitness Center
Extra Storage
Other
Outdoor Parking
We take fraud seriously. If something looks fishy, let us know.

