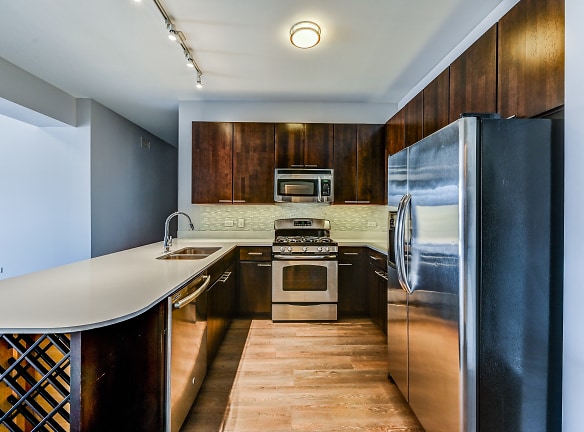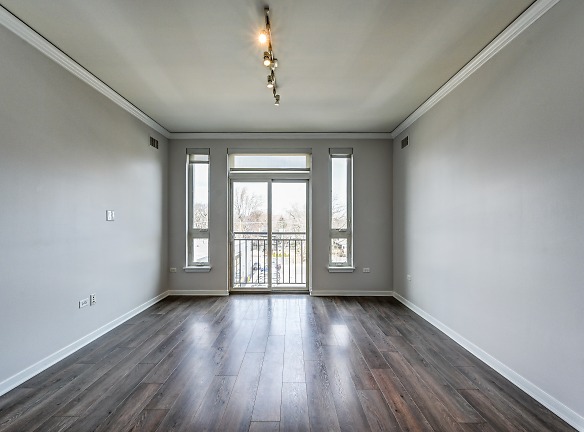- Home
- Illinois
- Evanston
- Apartments
- Central Station Apartments
Special Offer
Flexible lease terms available. Specials included in pricing, call us for more details.
$2,517+per month
Central Station Apartments
1720 Central St
Evanston, IL 60201
Studio-3 bed, 1-2 bath • 590+ sq. ft.
4 Units Available
Managed by RMK Management
Quick Facts
Property TypeApartments
Deposit$--
NeighborhoodCentral Street
Application Fee75
Lease Terms
Variable
Pets
Cats Allowed, Dogs Allowed
* Cats Allowed 2 pet limit. Ask our leasing office about breed restrictions, Dogs Allowed 2 pet limit. Ask our leasing office about breed restrictions
Description
Central Station
The residences at Central Station are attractive, spacious, and functional featuring upgraded spacious floor plan, upgraded kitchens, washer and dryers in, in each residence and built -in computer niches. The goal is to design the interior unit finishes to be at the highest end of this submarket.All the energy-efficient residences at Central Station have high ceilings, walk-in closets with wire shelving, full size washer and dryers, stainless steel appliances. These units also feature Granite countertops, deep under mount stainless steel sinks, hardwood floors in living and dining areas, and quality data wiring for telephone, video, and internet.Central Station features an on-site management office, large fitness center with state of the art aerobic and weight equipment, a cyber cafe with coffee bar along with computers and printers for the residents to enjoy. The property also has a bicycle room; zip car, outdoor terrace with green roof, and package pick-up/delivery.
Floor Plans + Pricing
Studio A

Studio B

1 Bedroom A

1 Bedroom B

1 Bedroom C

1 Bedroom Den

2 Bedroom A

2 Bedroom B

2 Bedroom C

2 Bedroom Den

3 Bedroom A

Floor plans are artist's rendering. All dimensions are approximate. Actual product and specifications may vary in dimension or detail. Not all features are available in every rental home. Prices and availability are subject to change. Rent is based on monthly frequency. Additional fees may apply, such as but not limited to package delivery, trash, water, amenities, etc. Deposits vary. Please see a representative for details.
Manager Info
RMK Management
Tuesday
10:00 AM - 06:00 PM
Wednesday
10:00 AM - 06:00 PM
Thursday
10:00 AM - 06:00 PM
Friday
10:00 AM - 06:00 PM
Saturday
09:00 AM - 05:00 PM
Schools
Data by Greatschools.org
Note: GreatSchools ratings are based on a comparison of test results for all schools in the state. It is designed to be a starting point to help parents make baseline comparisons, not the only factor in selecting the right school for your family. Learn More
Features
Interior
Short Term Available
Air Conditioning
Balcony
Cable Ready
Dishwasher
Elevator
Gas Range
Hardwood Flooring
Microwave
New/Renovated Interior
Oversized Closets
Smoke Free
Stainless Steel Appliances
Washer & Dryer In Unit
Garbage Disposal
Patio
Refrigerator
Energy Star certified Appliances
Community
Accepts Electronic Payments
Business Center
Clubhouse
Emergency Maintenance
Extra Storage
Fitness Center
Green Community
Public Transportation
Wireless Internet Access
Controlled Access
On Site Maintenance
On Site Management
EV Charging Stations
LEED Certified
Non-Smoking
Luxury Community
Lifestyles
Luxury Community
Other
Cyber Cafe / Lounge with Coffee Service
Generously sized 24 hour fitness room
Contemporary Quartz Countertops
Dry Cleaning Drop-off Service Available
Custom Kitchen Backsplash
On Site Management and Maintenance Services
Heated Indoor or Covered Reserved Parking
9-foot Ceilings
Complimentary Convenient Bicycle Storage
Pendant and Track Lighting
Contemporary 2 Panel Doors
Luxor Package Locker System
Work Stations in all Homes
Online Resident Payment Portal
Patios and/or Juliette Railings in Most Homes
Car Charging Stations
Pet Friendly Community
Premium North Shore Location
Voted Top 100 Places to Live by Livabiliy
We take fraud seriously. If something looks fishy, let us know.

