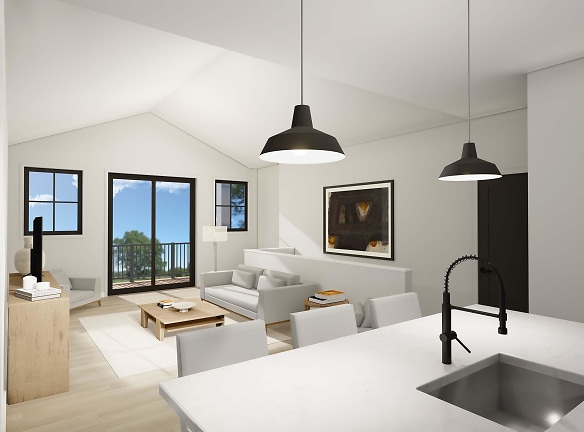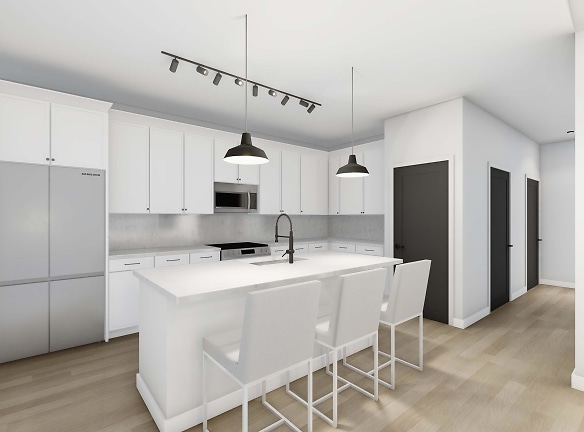- Home
- Illinois
- Naperville
- Apartments
- The Belvedere Apartments
$1,850+per month
The Belvedere Apartments
3223 111 Th Street
Naperville, IL 60564
1-3 bed, 1-2 bath • 770+ sq. ft.
Managed by Apartment Management Consultants, AMC
Quick Facts
Property TypeApartments
Deposit$--
Application Fee85
Lease Terms
12-Month, 13-Month, 14-Month, 15-Month, 16-Month
Pets
Dogs Allowed, Cats Allowed
* Dogs Allowed Pet fee for 1 pet is $350 for two pets is $500 Weight Restriction: 120 lbs, Cats Allowed Pet fee for 1 pet is $350 for two pets is $500
Description
The Belvedere Apartments
NOW PRE-LEASING EARLY SUMMER 2024! We are excited to announce the upcoming launch of The Belvedere Apartments, a new luxury apartment community in a prime location in South Naperville adjacent to Tamarack Golf Club. With our anticipated opening in early 2024, we invite you to be one of the first residents to experience our exceptional living spaces.
Located at 3223 111th Street, Naperville, IL 60564, just off Route 59 and behind Angelo Caputo's grocery store, The Belvedere Apartments offer convenience and natural beauty. Wolf Creek Preserve and Commissioners Park are just moments away, providing a seamless blend of outdoor adventure and relaxation.
Our community will be served by School District 204, with Peterson Elementary, Crone Middle School, and the highly acclaimed Neuqua Valley High School for students.
The Belvedere Apartments boast a range of luxurious one, two, and three-bedroom homes, meticulously designed to offer the highest quality finishes.
Features include marble quartz countertops, 42" upper white chic cabinetry with crown molding, Smart Home Technology, stainless steel appliances, and wood plank flooring with a layered sound barrier. Selected apartments will also include an attached extra-large garage, while all residents will enjoy oversized balcony and patio spaces, perfect for relaxation.
The Belvedere Apartments will offer fiber connections throughout the community, ensuring fast and reliable internet access. Our parking lots will be equipped with EV chargers for the convenience of residents with electric vehicles.
Residents will have access to our majestic clubhouse, where they can enjoy a state-of-the-art 24/7 fitness center and unwind in our dry sauna. We invite our residents to experience all the clubhouse will have to offer including a game room for entertainment and a private business center and conference room for work or study. Two large kitchen and lounge spaces are available for reservation to host gatherings for friends and family.
With a sun-drenched swimming pool, fire pits, and a custom-built grilling station, it is resort-style living at its finest. In addition, a dog park and playground all surrounded by walking paths boast picturesque golf course views. The Belvedere Apartments truly offers a tranquil and amenity-filled lifestyle.
We invite you to stay tuned for further updates and ensure you are the first to secure your place in our community by inquiring today! Move in-date is subject to change based on construction progress.
Located at 3223 111th Street, Naperville, IL 60564, just off Route 59 and behind Angelo Caputo's grocery store, The Belvedere Apartments offer convenience and natural beauty. Wolf Creek Preserve and Commissioners Park are just moments away, providing a seamless blend of outdoor adventure and relaxation.
Our community will be served by School District 204, with Peterson Elementary, Crone Middle School, and the highly acclaimed Neuqua Valley High School for students.
The Belvedere Apartments boast a range of luxurious one, two, and three-bedroom homes, meticulously designed to offer the highest quality finishes.
Features include marble quartz countertops, 42" upper white chic cabinetry with crown molding, Smart Home Technology, stainless steel appliances, and wood plank flooring with a layered sound barrier. Selected apartments will also include an attached extra-large garage, while all residents will enjoy oversized balcony and patio spaces, perfect for relaxation.
The Belvedere Apartments will offer fiber connections throughout the community, ensuring fast and reliable internet access. Our parking lots will be equipped with EV chargers for the convenience of residents with electric vehicles.
Residents will have access to our majestic clubhouse, where they can enjoy a state-of-the-art 24/7 fitness center and unwind in our dry sauna. We invite our residents to experience all the clubhouse will have to offer including a game room for entertainment and a private business center and conference room for work or study. Two large kitchen and lounge spaces are available for reservation to host gatherings for friends and family.
With a sun-drenched swimming pool, fire pits, and a custom-built grilling station, it is resort-style living at its finest. In addition, a dog park and playground all surrounded by walking paths boast picturesque golf course views. The Belvedere Apartments truly offers a tranquil and amenity-filled lifestyle.
We invite you to stay tuned for further updates and ensure you are the first to secure your place in our community by inquiring today! Move in-date is subject to change based on construction progress.
Floor Plans + Pricing
Oakmont

$1,850
1 bd, 1 ba
770+ sq. ft.
Terms: Per Month
Deposit: Please Call
Pinehurst I

$2,400
2 bd, 2 ba
1080+ sq. ft.
Terms: Per Month
Deposit: Please Call
Pinehurst II

$2,500
2 bd, 2 ba
1080+ sq. ft.
Terms: Per Month
Deposit: Please Call
St. Andrews

$2,525
2 bd, 2 ba
1155+ sq. ft.
Terms: Per Month
Deposit: Please Call
Hillcrest I

$2,550
2 bd, 2 ba
1160+ sq. ft.
Terms: Per Month
Deposit: Please Call
Hillcrest II

$2,650
2 bd, 2 ba
1160+ sq. ft.
Terms: Per Month
Deposit: Please Call
Augusta II

$2,850
3 bd, 2 ba
1330+ sq. ft.
Terms: Per Month
Deposit: Please Call
Augusta I

$2,750
3 bd, 2 ba
1330+ sq. ft.
Terms: Per Month
Deposit: Please Call
Pebble Beach

$2,775
3 bd, 2 ba
1400+ sq. ft.
Terms: Per Month
Deposit: Please Call
Floor plans are artist's rendering. All dimensions are approximate. Actual product and specifications may vary in dimension or detail. Not all features are available in every rental home. Prices and availability are subject to change. Rent is based on monthly frequency. Additional fees may apply, such as but not limited to package delivery, trash, water, amenities, etc. Deposits vary. Please see a representative for details.
Manager Info
Apartment Management Consultants, AMC
Monday
08:00 AM - 05:00 PM
Tuesday
08:00 AM - 05:00 PM
Wednesday
08:00 AM - 05:00 PM
Thursday
08:00 AM - 05:00 PM
Friday
08:00 AM - 05:00 PM
Schools
Data by Greatschools.org
Note: GreatSchools ratings are based on a comparison of test results for all schools in the state. It is designed to be a starting point to help parents make baseline comparisons, not the only factor in selecting the right school for your family. Learn More
Features
Interior
Air Conditioning
Balcony
Cable Ready
Dishwasher
Gas Range
Island Kitchens
Microwave
New/Renovated Interior
Oversized Closets
Smoke Free
Stainless Steel Appliances
Vaulted Ceilings
View
Washer & Dryer In Unit
Patio
Refrigerator
Smart Thermostat
Energy Star certified Appliances
Community
Accepts Credit Card Payments
Accepts Electronic Payments
Business Center
Clubhouse
Emergency Maintenance
Fitness Center
High Speed Internet Access
Pet Park
Playground
Swimming Pool
Trail, Bike, Hike, Jog
Conference Room
On Site Management
EV Charging Stations
Lifestyles
New Construction
Other
Newly Developed
Smart Home Technology
Private Entries
Custom Built Closet Systems
Spacious/Oversized Attached Garages*
Vaulted Ceilings*
Patio/Balcony*
Floor Sound Barriers
Fiber Connection
Quartz Countertops
42" White Upper Cabinets with Crown Molding
*Select Units*
We take fraud seriously. If something looks fishy, let us know.

