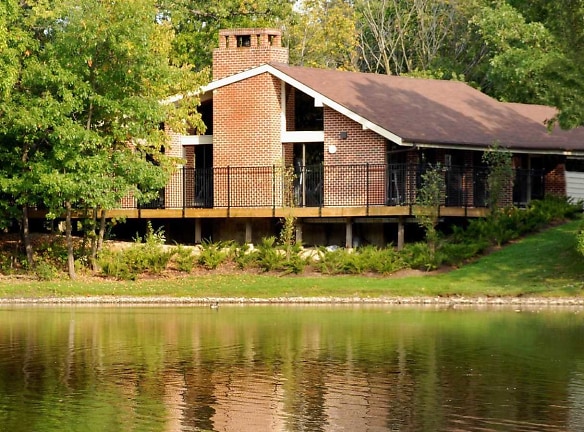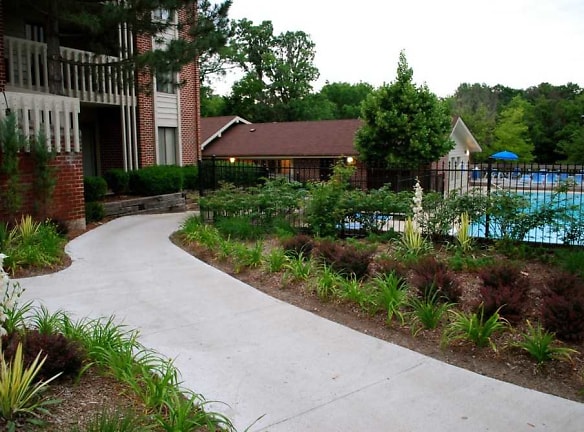- Home
- Illinois
- Schaumburg
- Apartments
- TreeHouse Of Schaumburg Apartments
$1,465+per month
TreeHouse Of Schaumburg Apartments
2500 Brush Rd
Schaumburg, IL 60173
1-3 bed, 1-2 bath • 715+ sq. ft.
6 Units Available
Managed by The Finger Companies
Quick Facts
Property TypeApartments
Deposit$--
Application Fee50
Lease Terms
The Treehouse offers 12 month lease terms. Rental rates and lease terms vary depending on the floor plan, availability, and move-in date.Application Fee is $50 per adult.Security Deposit is $500 for a 1 Bedroom and $600 for a 2 Bedroom, and $700 for a 3 Bedroom
Pets
Breed Restriction
* Breed Restriction Weight Restriction: 100 lbs Deposit: $--
Description
TreeHouse of Schaumburg
The Tree House of Schaumburg brings luxury apartment living to the prestigious northwestern Chicago suburb. Here, the Finger Companies spared no expense on the resort-style amenities guaranteed to make The Tree House of Schaumburg the perfect luxury apartment home. Designed to feel like a rustic resort, our completely revamped community takes residents back to nature with luxury amenities.
With seven open floor plans, The Tree House of Schaumburg was intended for upscale living. Providing a range of 1 bedroom, 1 bath apartments to 2 bedrooms, 2 baths, The Tree House of Schaumburg has a layout to fit every need. Designed for chic furniture, each floor plan promises bedrooms to fit King size beds and large oversized closets.
The Tree House of Schaumburg combines lavish resort-style amenities, extravagant floor plans and award-winning Finger Company management within walking distance of everything Chicago's elite Schaumburg suburb has to offer. Located in nationally-recognized School Districts 15 and 211, our community is located near Interstates 53 and 90, allowing for an easy commute.
With seven open floor plans, The Tree House of Schaumburg was intended for upscale living. Providing a range of 1 bedroom, 1 bath apartments to 2 bedrooms, 2 baths, The Tree House of Schaumburg has a layout to fit every need. Designed for chic furniture, each floor plan promises bedrooms to fit King size beds and large oversized closets.
The Tree House of Schaumburg combines lavish resort-style amenities, extravagant floor plans and award-winning Finger Company management within walking distance of everything Chicago's elite Schaumburg suburb has to offer. Located in nationally-recognized School Districts 15 and 211, our community is located near Interstates 53 and 90, allowing for an easy commute.
Floor Plans + Pricing
A

$1,465+
1 bd, 1 ba
715+ sq. ft.
Terms: Per Month
Deposit: $500
B

$1,475+
1 bd, 1 ba
723+ sq. ft.
Terms: Per Month
Deposit: $500
C

$1,650+
1 bd, 1 ba
830+ sq. ft.
Terms: Per Month
Deposit: $500
E

$1,875+
2 bd, 2 ba
975+ sq. ft.
Terms: Per Month
Deposit: $600
D

$1,875+
2 bd, 2 ba
975+ sq. ft.
Terms: Per Month
Deposit: $600
F

$2,125+
3 bd, 2 ba
1107+ sq. ft.
Terms: Per Month
Deposit: $700
Floor plans are artist's rendering. All dimensions are approximate. Actual product and specifications may vary in dimension or detail. Not all features are available in every rental home. Prices and availability are subject to change. Rent is based on monthly frequency. Additional fees may apply, such as but not limited to package delivery, trash, water, amenities, etc. Deposits vary. Please see a representative for details.
Manager Info
The Finger Companies
Sunday
01:00 PM - 05:00 PM
Monday
08:00 AM - 05:30 PM
Tuesday
08:00 AM - 05:30 PM
Wednesday
08:00 AM - 05:30 PM
Thursday
08:00 AM - 05:30 PM
Friday
08:00 AM - 06:00 PM
Saturday
09:00 AM - 05:00 PM
Schools
Data by Greatschools.org
Note: GreatSchools ratings are based on a comparison of test results for all schools in the state. It is designed to be a starting point to help parents make baseline comparisons, not the only factor in selecting the right school for your family. Learn More
Features
Interior
Disability Access
Air Conditioning
Balcony
Cable Ready
Dishwasher
Hardwood Flooring
Microwave
New/Renovated Interior
Oversized Closets
Some Paid Utilities
Stainless Steel Appliances
View
Deck
Garbage Disposal
Patio
Refrigerator
Community
Accepts Credit Card Payments
Accepts Electronic Payments
Basketball Court(s)
Business Center
Clubhouse
Emergency Maintenance
Extra Storage
Fitness Center
High Speed Internet Access
Laundry Facility
Public Transportation
Swimming Pool
Trail, Bike, Hike, Jog
Wireless Internet Access
Controlled Access
On Site Maintenance
On Site Management
Recreation Room
Pet Friendly
Lifestyles
Pet Friendly
Other
Two Outdoor Pools with 4 Relaxing Saunas
Each pool is also WiFi enabled
Resident Clubroom
24-Hour Multi-functional Fitness Center
Equipped with state-of-the-art equipment
2-Acre Private Stocked Lake with Paddle Boats
Picnic Area with Grills by the Lake
Serene Nature Trails
Pet friendly
Gourmet Kitchens
Uba-Tuba Granite Counters
Stainless Steel Whirlpool Appliances
Custom Cherry Cabinets
Laminate Wood Flooring in Kitchen/Dining Rooms
Easy to Maintain Finishes
Spacious Master Bedrooms to Fit King-Size Beds
Oversized Balconies and Patios with Stunning Views
Large Oversized Closets
Stunning Wooded and Lakefront Views Available
Elegant Bathrooms with Marble Counters
Nickel Plumbing Fixtures
Walking Distance to the Metro Station
Nearby Shopping, Restaurants and Entertainment
We take fraud seriously. If something looks fishy, let us know.

