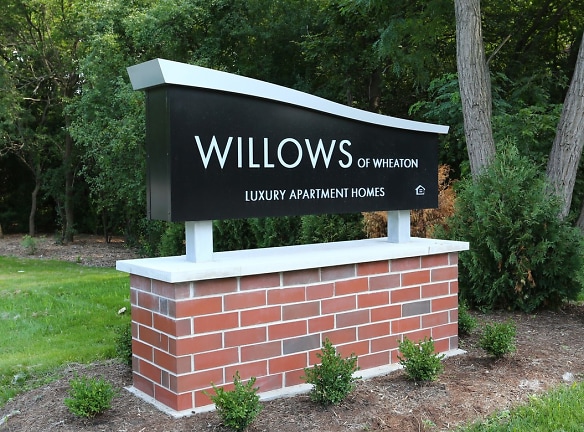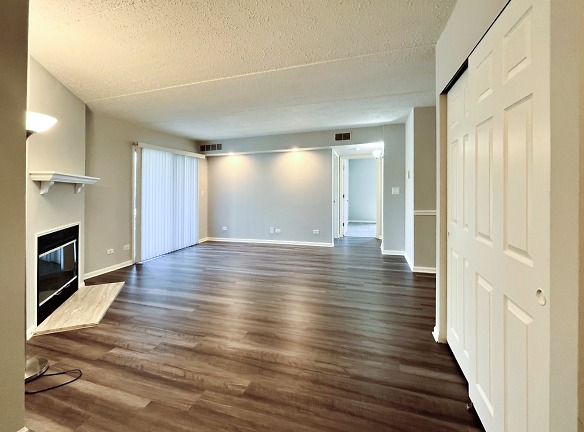- Home
- Illinois
- Wheaton
- Apartments
- Willows Of Wheaton Apartments
$1,650+per month
Willows Of Wheaton Apartments
2019 N Main St
Wheaton, IL 60187
1-3 bed, 1-2 bath • 835+ sq. ft.
Managed by Willows of Wheaton, LLC
Quick Facts
Property TypeApartments
Deposit$--
Application Fee65
Lease Terms
12-Month
Pets
Cats Allowed, Dogs Allowed
* Cats Allowed Weight Restriction: 20 lbs, Dogs Allowed Weight Restriction: 80 lbs Deposit: $--
Description
Willows of Wheaton Apartments
All individual private open air direct access entrances (no enclosed quarters or common area doors). Our units are completed with stainless steel appliances, full size washer and dryer, central air and central heat with a corner wood burning fire place, and some units have upgraded kitchens and bathrooms with quartz counter tops. Buildings are constructed with concrete which make them exceptionally quiet and energy efficient. Intimate neighborhood sculptured and nestled into ten of Mother Nature's finest acres with easy parking for you and your guests. Pace bus stops near by and walking distance to the train.
Currently offering in-person and virtual tours through Skype, Facetime, and Hangouts!
Minimum 650 credit score, 3x rent income requirement, no eviction or bankruptcy history, full criteria in application.
Willows of Wheaton is an apartment located in DuPage County and the 60187 ZIP Code. This area is served by the Community Unit School District 200 attendance zone.
Currently offering in-person and virtual tours through Skype, Facetime, and Hangouts!
Minimum 650 credit score, 3x rent income requirement, no eviction or bankruptcy history, full criteria in application.
Willows of Wheaton is an apartment located in DuPage County and the 60187 ZIP Code. This area is served by the Community Unit School District 200 attendance zone.
Floor Plans + Pricing
1 Bedroom

$1,650+
1 bd, 1 ba
835+ sq. ft.
Terms: Per Month
Deposit: $400
1 Bedroom Upgraded

$1,650+
1 bd, 1 ba
835+ sq. ft.
Terms: Per Month
Deposit: $400
1 Bedroom Refresh

$1,650+
1 bd, 1 ba
835+ sq. ft.
Terms: Per Month
Deposit: $400
1 Bedroom 1.5 Bath (1st Floor)

$1,775+
1 bd, 1.5 ba
938+ sq. ft.
Terms: Per Month
Deposit: $400
1 Bedroom 1.5 Bath Refresh (1st Floor)

$1,775+
1 bd, 1.5 ba
938+ sq. ft.
Terms: Per Month
Deposit: $400
1 Bedroom 1.5 Bath Upgraded (1st Floor)

$1,775+
1 bd, 1.5 ba
938+ sq. ft.
Terms: Per Month
Deposit: $400
2 Bedroom (3rd Floor)

$1,895+
2 bd, 2 ba
1071+ sq. ft.
Terms: Per Month
Deposit: $400
2 Bedroom Refresh (3rd Floor)

$1,895+
2 bd, 2 ba
1071+ sq. ft.
Terms: Per Month
Deposit: $400
2 Bedroom Upgraded (3rd Floor)

$1,895+
2 bd, 2 ba
1071+ sq. ft.
Terms: Per Month
Deposit: $400
2 Bedroom (2nd Floor)

$1,895+
2 bd, 2 ba
1074+ sq. ft.
Terms: Per Month
Deposit: $400
2 Bedroom Refresh (2nd Floor)

$1,895+
2 bd, 2 ba
1074+ sq. ft.
Terms: Per Month
Deposit: $400
2 Bedroom Upgraded (2nd Floor)

$1,895+
2 bd, 2 ba
1074+ sq. ft.
Terms: Per Month
Deposit: $400
2 Bedroom (1st Floor)

$1,950+
2 bd, 2 ba
1107+ sq. ft.
Terms: Per Month
Deposit: $400
2 Bedroom Upgraded (1st Floor)

$1,895+
2 bd, 2 ba
1107+ sq. ft.
Terms: Per Month
Deposit: $400
2 Bedroom Refresh (1st Floor)

$1,950+
2 bd, 2 ba
1107+ sq. ft.
Terms: Per Month
Deposit: $400
2 Bedroom + Den (3rd Floor)

$2,375+
3 bd, 2 ba
1225+ sq. ft.
Terms: Per Month
Deposit: $400
2 Bedroom + Den Upgraded (3rd Floor)

$2,375+
3 bd, 2 ba
1225+ sq. ft.
Terms: Per Month
Deposit: $400
2 Bedroom + Den Refresh (3rd Floor)

$2,375+
3 bd, 2 ba
1225+ sq. ft.
Terms: Per Month
Deposit: $400
Floor plans are artist's rendering. All dimensions are approximate. Actual product and specifications may vary in dimension or detail. Not all features are available in every rental home. Prices and availability are subject to change. Rent is based on monthly frequency. Additional fees may apply, such as but not limited to package delivery, trash, water, amenities, etc. Deposits vary. Please see a representative for details.
Manager Info
Willows of Wheaton, LLC
Sunday
Closed.
Monday
09:00 AM - 05:00 PM
Tuesday
09:00 AM - 06:00 PM
Wednesday
09:00 AM - 06:00 PM
Thursday
09:00 AM - 06:00 PM
Friday
09:00 AM - 06:00 PM
Saturday
09:00 AM - 05:00 PM
Schools
Data by Greatschools.org
Note: GreatSchools ratings are based on a comparison of test results for all schools in the state. It is designed to be a starting point to help parents make baseline comparisons, not the only factor in selecting the right school for your family. Learn More
Features
Interior
Disability Access
Air Conditioning
Balcony
Cable Ready
Ceiling Fan(s)
Dishwasher
Fireplace
Gas Range
Microwave
Oversized Closets
Smoke Free
Some Paid Utilities
Stainless Steel Appliances
Vaulted Ceilings
View
Washer & Dryer In Unit
Garbage Disposal
Patio
Refrigerator
Community
Accepts Credit Card Payments
Accepts Electronic Payments
Emergency Maintenance
Extra Storage
High Speed Internet Access
Pet Park
Trail, Bike, Hike, Jog
On Site Maintenance
On Site Management
On-site Recycling
Non-Smoking
Pet Friendly
Lifestyles
Pet Friendly
Other
Onsite Parking
Guest Parking
Wood Burning Fireplace
Central heat and air conditioning
Ice Maker
Carpeting
Window Treatments
Cement Patio or Balcony
Walk in Closets
Cable/Satellite Ready
Ceiling Fan
Twice the normal window insulation
Twice the normal sliding glass door insulation
We take fraud seriously. If something looks fishy, let us know.

