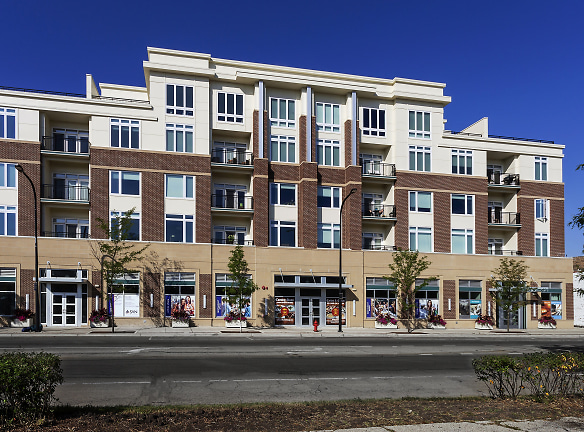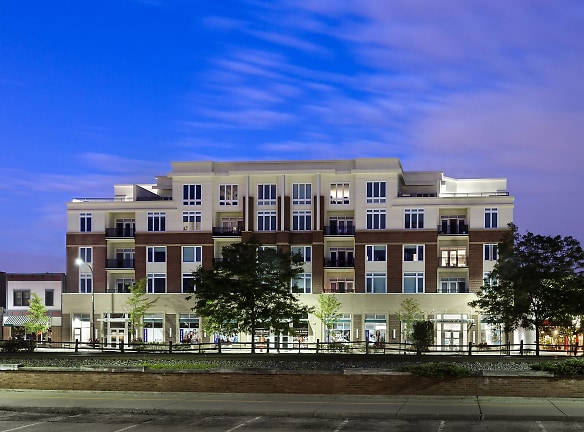- Home
- Illinois
- Wilmette
- Apartments
- The Residences Of Wilmette Apartments
Special Offer
The Residences of Wilmette is perfect for those who enjoy spending time outside, living a healthy, active lifestyle, as well as for those who appreciate a home that's a retreat from the business of everyday life. Perfectly situated in the finest Nort
$2,293+per month
The Residences Of Wilmette Apartments
617 Green Bay Rd
Wilmette, IL 60091
Studio-3 bed, 1-2 bath • 657+ sq. ft.
3 Units Available
Managed by RMK Management
Quick Facts
Property TypeApartments
Deposit$--
NeighborhoodNorth Shore
Application Fee75
Lease Terms
Variable
Pets
Cats Allowed, Dogs Allowed
* Cats Allowed Two Pet Limit. Ask our leasing office about breed restrictions, Dogs Allowed Two Pet Limit. Ask our leasing office about breed restrictions
Description
The Residences of Wilmette
Living is easy at The Residences of Wilmette where location, comfort and convenience meet.Exclusive designer finishes create a beautiful ambiance while an abundance of lifestyle amenities offer many options for relaxation including outdoor terraces with kitchen and firepit, fitness room with studio, spa, sauna and steam room and resident lounge. Take the regional bike path that leads to the beautiful Wilmette lakeshore, or enjoy nearby shopping, dining, theatres, parks and the beaches of Lake Michigan. The Metra to Chicago is a short block away with three different Pace bus routes nearby. Residents can enjoy nearby shopping, dining and experiences only the North Shore can offer.
Floor Plans + Pricing
C1

1A

1B

1A Plus

1C

1D

2A

2B

2C

2D

2E

2F

3A

3B

3C

Floor plans are artist's rendering. All dimensions are approximate. Actual product and specifications may vary in dimension or detail. Not all features are available in every rental home. Prices and availability are subject to change. Rent is based on monthly frequency. Additional fees may apply, such as but not limited to package delivery, trash, water, amenities, etc. Deposits vary. Please see a representative for details.
Manager Info
RMK Management
Tuesday
10:00 AM - 06:00 PM
Wednesday
10:00 AM - 06:00 PM
Thursday
10:00 AM - 06:00 PM
Friday
10:00 AM - 06:00 PM
Saturday
09:00 AM - 05:00 PM
Schools
Data by Greatschools.org
Note: GreatSchools ratings are based on a comparison of test results for all schools in the state. It is designed to be a starting point to help parents make baseline comparisons, not the only factor in selecting the right school for your family. Learn More
Features
Interior
Short Term Available
Air Conditioning
Balcony
Cable Ready
Ceiling Fan(s)
Dishwasher
Elevator
Gas Range
Hardwood Flooring
Island Kitchens
Microwave
New/Renovated Interior
Oversized Closets
Smoke Free
Stainless Steel Appliances
View
Washer & Dryer In Unit
Deck
Garbage Disposal
Patio
Refrigerator
Energy Star certified Appliances
Community
Accepts Credit Card Payments
Accepts Electronic Payments
Business Center
Clubhouse
Emergency Maintenance
Extra Storage
Fitness Center
Green Community
Hot Tub
Public Transportation
Trail, Bike, Hike, Jog
Wireless Internet Access
Conference Room
Controlled Access
On Site Maintenance
On Site Management
Recreation Room
EV Charging Stations
LEED Certified
On-site Recycling
Green Space
Non-Smoking
Luxury Community
Lifestyles
Luxury Community
Other
Balcony or Patio in Most Apartment Homes
Full-size, Front Load Washer and Dryer
Ceiling Height over 9 1/2 Feet
Storage Lockers Available
Engineered Hardwood Flooring Throughout
Reserved Garage Parking Available
Built-in Desk in Select Apartment Homes
Smoke Free Community
Online Resident Payment Portal
Rooftop Fire Pit
We take fraud seriously. If something looks fishy, let us know.

