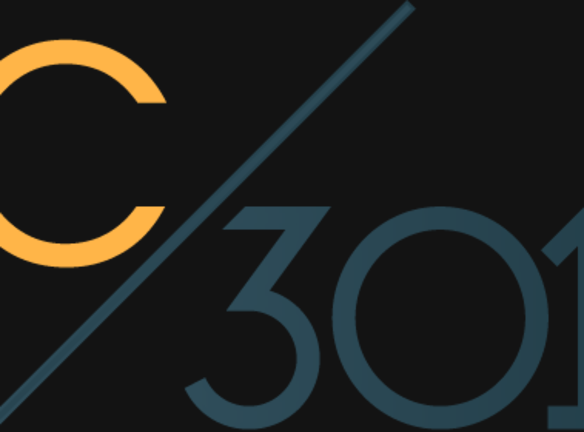- Home
- Missouri
- Belton
- Apartments
- Center 301 Apartments
$1,164+per month
Center 301 Apartments
Towne Center Dr Markey Pkwy
Belton, MO 64012
1-2 bed, 1-2 bath • 789+ sq. ft.
10+ Units Available
Managed by Case & Associates Properties, Inc.
Quick Facts
Property TypeApartments
Deposit$--
Application Fee50
Lease Terms
Variable
Description
Center 301 Apartments
Nestled in the tranquil suburban city of Belton, Missouri, Center 301 Apartments is luxury living beyond the norm. Our brand-new gated apartment community near Raymore features spacious one and two bedroom floor plans packed with modern features and high-tech extras. Your new luxe lifestyle continues when you take advantage of our resort-style swimming pool or any of our other five-star community amenities designed to elevate your downtime. And with downtown Kansas City a short drive away, big city activities like live concerts, international cuisines, and professional sporting events are always an option. Whether you're lounging at home or hitting the town, Center 301 Apartments delivers the perfect blend of at-home bliss and neighborhood convenience.
Floor Plans + Pricing
1 Bed 1 Bath (Fireplace Optional)

1 Bed 1 Bath w/ Flex Space (Fireplace Optional)

1 Bed Loft + $125 Attached Garage (Fireplace Optional)

2 Bed 2 Bath (Fireplace Optional)

2 Bed 2 Bath w/ Flex Space (Fireplace Optional)

1 Bed Townhouse + $125 Attached Garage (Fireplace Optional)

2 Bed Loft + $125 Attached Garage (Fireplace Optional)

2 Bed Townhouse (1UP/1DOWN) + $125 Attached Garage (Fireplace Optional)

2 Bed Townhouse (2UP) + $125 Attached Garage (Fireplace Optional)

Floor plans are artist's rendering. All dimensions are approximate. Actual product and specifications may vary in dimension or detail. Not all features are available in every rental home. Prices and availability are subject to change. Rent is based on monthly frequency. Additional fees may apply, such as but not limited to package delivery, trash, water, amenities, etc. Deposits vary. Please see a representative for details.
Manager Info
Case & Associates Properties, Inc.
Monday
08:30 AM - 05:30 PM
Tuesday
08:30 AM - 05:30 PM
Wednesday
08:30 AM - 05:30 PM
Thursday
08:30 AM - 05:30 PM
Friday
08:30 AM - 05:00 PM
Saturday
10:00 AM - 03:00 PM
Schools
Data by Greatschools.org
Note: GreatSchools ratings are based on a comparison of test results for all schools in the state. It is designed to be a starting point to help parents make baseline comparisons, not the only factor in selecting the right school for your family. Learn More
Features
Interior
Air Conditioning
Balcony
Cable Ready
Ceiling Fan(s)
Dishwasher
Fireplace
Microwave
Oversized Closets
Stainless Steel Appliances
Vaulted Ceilings
Washer & Dryer Connections
Garbage Disposal
Patio
Refrigerator
Community
Accepts Electronic Payments
Business Center
Clubhouse
Emergency Maintenance
Fitness Center
Gated Access
Pet Park
Swimming Pool
Trail, Bike, Hike, Jog
On Site Management
On Site Patrol
Pet Friendly
Lifestyles
Pet Friendly
Other
Gated Electronic Entrance
Energy-Efficient Stainless-Steel Appliances
Custom Cabinetry
On-Site Dog Park
Spacious Closets
Modern LED Fireplace*
On-Site Management
Close to Parks
Private Balcony or Patio*
8 On-Site Walking Trails
Vaulted Ceilings*
Garages Available
Online Rental Payments
Custom Cabinetry - Dove Grey or Espresso
Flexible Payment Options Available
9-Foot Ceilings
Pet Friendly
White Subway Tile Backsplash in Kitchen
Expansive Living Layouts
We take fraud seriously. If something looks fishy, let us know.
