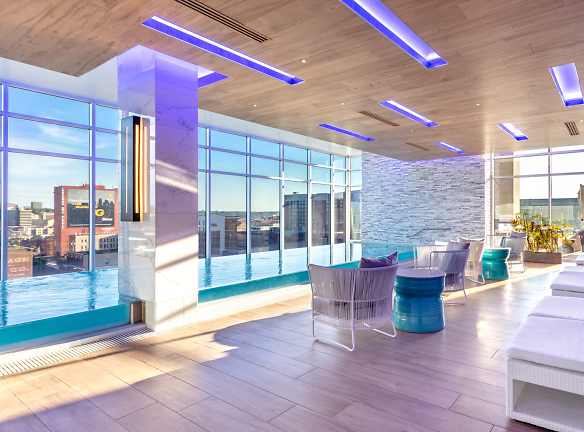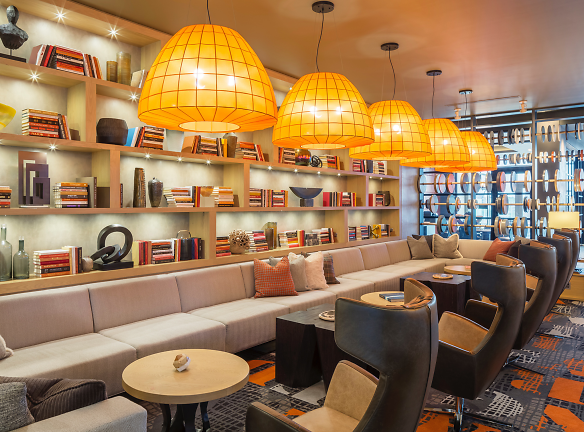- Home
- Missouri
- Kansas-City
- Apartments
- Two Light Luxury Apartments
Contact Property
$1,465+per month
Two Light Luxury Apartments
1444 Grand Blvd
Kansas City, MO 64106
Studio-2 bed, 1-2 bath • 279+ sq. ft.
10+ Units Available
Managed by Cordish Companies
Quick Facts
Property TypeApartments
Deposit$--
NeighborhoodThe Downtown Loop
Application Fee50
Lease Terms
3-Month, 4-Month, 5-Month, 6-Month, 7-Month, 8-Month, 9-Month, 10-Month, 11-Month, 12-Month, 13-Month, 14-Month, 15-Month, 16-Month, 17-Month, 18-Month
Pets
Cats Allowed, Dogs Allowed
* Cats Allowed Pet rent is $25/mo plus a one time pet fee of $500. Max of 2 pets. No breed or weight restrictions. Pet rent is $25/mo plus a one time pet fee of $500. Max of 2 pets. No breed or weight restrictions., Dogs Allowed Pet rent is $25/mo plus a one time pet fee of $500. Max of 2 pets. Pet rent is $25/mo plus a one time pet fee of $500. Max of 2 pets.
Description
Two Light Luxury Apartments
With its shimmering glass and steel facade and distinctly sophisticated interiors, Two Light brings together the best in architecture design. An expertly curated collection of resort-inspired amenities offering quiet moments and live-out-loud good times, from indoors and out, to fireside and poolside, all are brought to life by unparalleled personalized concierge services. Uniquely positioned at the vibrant intersection of the Power and Light District and the Crossroads Arts District and imbued with artwork that celebrates the city's past, Two Light offers residents a signature luxury living experience to call home. Spacious one-bedroom, two-bedroom and penthouse residences have been thoughtfully designed with floor-to-ceiling windows, chef-inspired kitchens, lofty 10-ft. ceilings, top-of-the-line appliances, luxury finishes and breathtaking views of downtown Kansas City. Experience the Art of Luxury.
Floor Plans + Pricing
One Bedroom

One Bedroom Suite Penthouse

One Bedroom Den Penthouse

One Bedroom Suite Penthouse

One Bedroom Den Penthouse

One Bedroom Den Penthouse

One Bedroom Den

Two Bedroom Penthouse

One Bedroom Suite

Two Bedroom

Two Bedroom Penthouse

Studio

Floor plans are artist's rendering. All dimensions are approximate. Actual product and specifications may vary in dimension or detail. Not all features are available in every rental home. Prices and availability are subject to change. Rent is based on monthly frequency. Additional fees may apply, such as but not limited to package delivery, trash, water, amenities, etc. Deposits vary. Please see a representative for details.
Manager Info
Cordish Companies
Sunday
11:00 AM - 04:00 PM
Monday
09:00 AM - 06:00 PM
Tuesday
09:00 AM - 06:00 PM
Wednesday
09:00 AM - 06:00 PM
Thursday
09:00 AM - 06:00 PM
Friday
09:00 AM - 06:00 PM
Saturday
10:00 AM - 05:00 PM
Schools
Data by Greatschools.org
Note: GreatSchools ratings are based on a comparison of test results for all schools in the state. It is designed to be a starting point to help parents make baseline comparisons, not the only factor in selecting the right school for your family. Learn More
Features
Interior
Disability Access
Furnished Available
Short Term Available
Corporate Billing Available
Air Conditioning
Balcony
Cable Ready
Ceiling Fan(s)
Dishwasher
Elevator
Island Kitchens
Microwave
Oversized Closets
Smoke Free
Stainless Steel Appliances
View
Washer & Dryer In Unit
Garbage Disposal
Refrigerator
Community
Accepts Credit Card Payments
Accepts Electronic Payments
Business Center
Clubhouse
Emergency Maintenance
Extra Storage
Fitness Center
Full Concierge Service
High Speed Internet Access
Laundry Facility
Pet Park
Public Transportation
Swimming Pool
Wireless Internet Access
Conference Room
Controlled Access
Door Attendant
Media Center
On Site Maintenance
On Site Management
On Site Patrol
Recreation Room
EV Charging Stations
Corporate
Lifestyles
Corporate
Other
High-End Stainless Steel Appliances
Luxury Quartz Countertops
Panoramic Views of Downtown Kansas City
Soft-Close Cabinet Doors
Open Concept Floor Plan
Custom-Crafted European-Style Cabinetry
Private Full and Juliet Balconies Offering Icon...
Gourmet, Chef-Inspired Kitchen
Floor-to-Ceiling Windows
Full-Size Washer and Dryer in Every Unit
In-Building Secured Parking
Outdoor Grilling Stations and Fireplace
Business Center & Conference Room
Entertainment Kitchen & Party Room
5-Star Resort-Quality Amenities
24-Hour State-of-the-Art Fitness Center
Indoor Spa
Full-Service Indoor-Outdoor Bar
Infinity Edge Rooftop Pool with Skyline Views
Exclusive Neighborhood Perks Card
24-Hour Staffed Lobby
Personalized Concierge Services
Monthly Social Events
We take fraud seriously. If something looks fishy, let us know.

