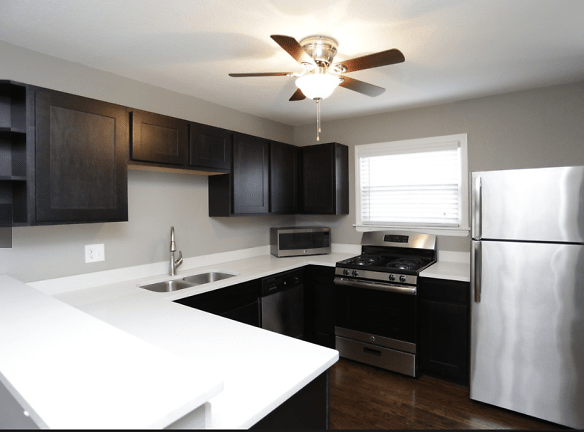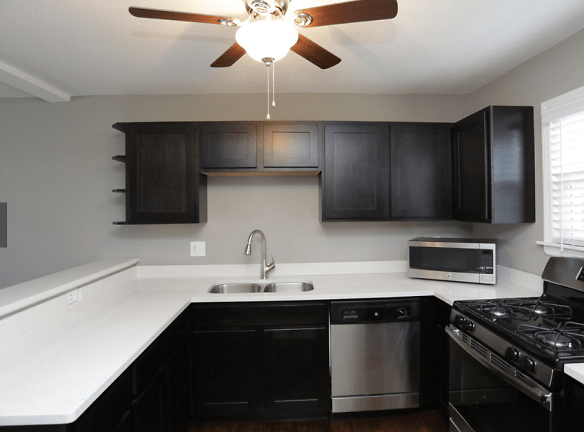- Home
- Missouri
- Kansas-City
- Apartments
- Warwick Court Townhomes Apartments
$1,390+per month
Warwick Court Townhomes Apartments
3532 Mc Gee St
Kansas City, MO 64111
2-3 bed, 1.5 bath • 1,190+ sq. ft.
1 Unit Available
Managed by Prism Real Estate Services
Quick Facts
Property TypeApartments
Deposit$--
NeighborhoodHanover Place
Application Fee50
Lease Terms
Variable
Pets
Cats Allowed, Dogs Allowed
* Cats Allowed We welcome 2 pets per household. There is a $300 non-refundable fee for each pet. Pet rent is $30 monthly (per pet). Aggressive breeds are prohibited. This community does not permit any aggressive breeds of dogs including but not limited to the following breeds: Pit Bull, American Staffordshire Terrier, American Pit Bull Terriers, Staffordshire Bull Terriers. Rottweiler, Doberman Pinscher, Chow, Alaskan Malamute, Akita, American Bull Dog, Belgian Malanois, Boerboels, Cane Corso, Dogoargentino, E, Dogs Allowed We welcome 2 pets per household. There is a $300 non-refundable fee for each pet. Pet rent is $30 monthly (per pet). Aggressive breeds are prohibited. This community does not permit any aggressive breeds of dogs including but not limited to the following breeds: Pit Bull, American Staffordshire Terrier, American Pit Bull Terriers, Staffordshire Bull Terriers. Rottweiler, Doberman Pinscher, Chow, Alaskan Malamute, Akita, American Bull Dog, Belgian Malanois, Boerboels, Cane Corso, Dogoargentino, E
Description
Warwick Court Townhomes
Warwick Court Townhomes is located in the Hanover Place neighborhood of Kansas City's midtown area, only two miles from the heart of downtown and the Country Club Plaza. Warwick Court Townhomes offers spacious three story newly renovated two and three bedroom townhomes with sparkling quartz countertops, stainless steel appliances, refinished original hardwood floors, beautiful new cabinetry, unfinished basements, full size washer/dryer hookups, private entrances and top-notch professional management.
Floor Plans + Pricing
Two Bedroom Townhome

$1,390
2 bd, 1.5 ba
1190+ sq. ft.
Terms: Per Month
Deposit: $400
Three Bedroom Townhome

$1,660
3 bd, 1.5 ba
1335+ sq. ft.
Terms: Per Month
Deposit: $400
Floor plans are artist's rendering. All dimensions are approximate. Actual product and specifications may vary in dimension or detail. Not all features are available in every rental home. Prices and availability are subject to change. Rent is based on monthly frequency. Additional fees may apply, such as but not limited to package delivery, trash, water, amenities, etc. Deposits vary. Please see a representative for details.
Manager Info
Prism Real Estate Services
Monday
08:00 AM - 05:00 PM
Tuesday
08:00 AM - 05:00 PM
Wednesday
08:00 AM - 05:00 PM
Thursday
08:00 AM - 05:00 PM
Friday
08:00 AM - 05:00 PM
Saturday
By Appointment Only
Schools
Data by Greatschools.org
Note: GreatSchools ratings are based on a comparison of test results for all schools in the state. It is designed to be a starting point to help parents make baseline comparisons, not the only factor in selecting the right school for your family. Learn More
Features
Interior
Short Term Available
Air Conditioning
Ceiling Fan(s)
Dishwasher
Gas Range
Microwave
Oversized Closets
Stainless Steel Appliances
Washer & Dryer Connections
Garbage Disposal
Refrigerator
Community
High Speed Internet Access
Laundry Facility
On Site Maintenance
Pet Friendly
Lifestyles
Pet Friendly
Other
Pet Friendly Community
24 Hour Emergency Maintenance
Community & Resident Portal
Community Grilling Area
Heart-Smart Community
Online Rent Payment Portal
Well Maintained Grounds
New Fixtures Throughout
Completely Renovated
Unfinished Basement
*= In Select Homes
New Cabinetry
Refinished Hardwood Floors
We take fraud seriously. If something looks fishy, let us know.

