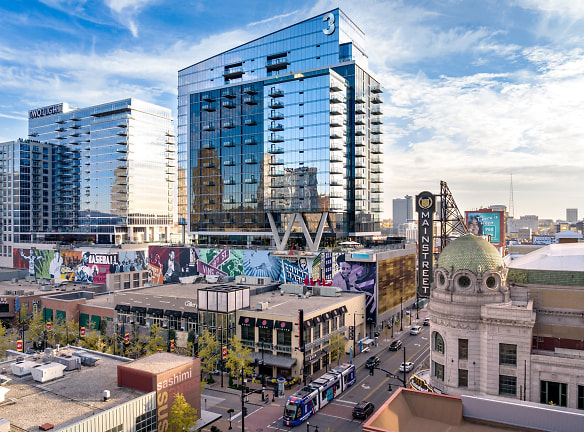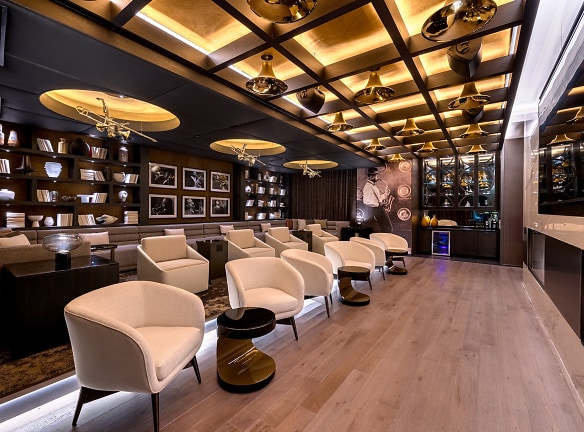- Home
- Missouri
- Kansas-City
- Apartments
- Three Light Luxury Apartments
Contact Property
$1,325+per month
Three Light Luxury Apartments
1477 Main Street
Kansas City, MO 64105
Studio-3 bed, 1-3 bath • 374+ sq. ft.
10+ Units Available
Managed by Cordish Companies
Quick Facts
Property TypeApartments
Deposit$--
NeighborhoodThe Downtown Loop
Application Fee50
Lease Terms
7-Month, 8-Month, 9-Month, 10-Month, 11-Month, 12-Month, 13-Month, 14-Month, 15-Month, 16-Month, 17-Month, 18-Month
Pets
Cats Allowed, Dogs Allowed
* Cats Allowed Pet rent is $25/mo plus a one time pet fee of $500. Max of 2 pets. Pet rent is $25/mo plus a one time pet fee of $500. Max of 2 pets., Dogs Allowed Pet rent is $25/mo plus a one time pet fee of $500. Max of 2 pets. Pet rent is $25/mo plus a one time pet fee of $500. Max of 2 pets.
Description
Three Light Luxury Apartments
NOW OPEN! In gleaming glass and refined style, Three Light Luxury Apartments is a brilliant composition celebrating Kansas City's vibrant musical heritage and its dynamic present day. An unprecedented scale of indoor and outdoor social space is matched with expertly curated concierge services and the hospitality of the Cordish Living community. Each of Three Light's studio, one-bedroom, two-bedroom, and penthouse apartment homes welcomes you to a private environment of modern elegance. Featuring floor-to-ceiling windows with inspiring city views, gourmet kitchens, premium stainless-steel appliances, luxury quartz countertops, full-size washer and dryer and private balconies in select residences. Live at the vibrant intersection of the Power & Light District and the Crossroads Arts District, where dynamic experiences inspire you with bright energy and rich variety, creating an elevated living experience that moves you. For more information, call or email today!
Floor Plans + Pricing
The Lincoln

The Kirk

The Myra

The Pla-Mor

The Cherry Blossom

The Harlan

The Fiddler

The Nighthawk

The Piccadilly

The Hawkins

The Claiborne

The Mary Lou

The Hershel

The Melba

The Bird
No Image Available
The Moten

The Lovett

The Page

The Hi Hat

The Kolax

The Maxwell

The Basie

The Hey Hay

The McShann

Floor plans are artist's rendering. All dimensions are approximate. Actual product and specifications may vary in dimension or detail. Not all features are available in every rental home. Prices and availability are subject to change. Rent is based on monthly frequency. Additional fees may apply, such as but not limited to package delivery, trash, water, amenities, etc. Deposits vary. Please see a representative for details.
Manager Info
Cordish Companies
Sunday
11:00 AM - 04:00 PM
Monday
09:00 AM - 06:00 PM
Tuesday
09:00 AM - 06:00 PM
Wednesday
09:00 AM - 06:00 PM
Thursday
09:00 AM - 07:00 PM
Friday
09:00 AM - 06:00 PM
Saturday
10:00 AM - 05:00 PM
Schools
Data by Greatschools.org
Note: GreatSchools ratings are based on a comparison of test results for all schools in the state. It is designed to be a starting point to help parents make baseline comparisons, not the only factor in selecting the right school for your family. Learn More
Features
Interior
Furnished Available
Short Term Available
Corporate Billing Available
Air Conditioning
Balcony
Ceiling Fan(s)
Dishwasher
Elevator
Internet Included
Island Kitchens
Microwave
Oversized Closets
Smoke Free
Stainless Steel Appliances
View
Washer & Dryer In Unit
Garbage Disposal
Refrigerator
Community
Accepts Electronic Payments
Business Center
Emergency Maintenance
Extra Storage
Fitness Center
Full Concierge Service
Gated Access
High Speed Internet Access
Hot Tub
Individual Leases
Swimming Pool
Wireless Internet Access
Conference Room
Controlled Access
Door Attendant
Media Center
On Site Maintenance
On Site Management
Recreation Room
EV Charging Stations
Non-Smoking
Other
Tech Pack
Floor-to-Ceiling Windows with Inspiring City Views
Gourmet, Chef-Inspired Kitchen
Premium Stainless-Steel Appliances
Luxury Quartz Countertops
Full-Size Washer and Dryer in Every Unit
Custom-Crafted European-Style Cabinetry
Custom Vanities
Built-In Linen Closets
Panoramic Views of Downtown Kansas City
Soft-Close Cabinet Doors
Open Concept Floor Plan
Window Coverings
Spacious Walk-In Closets
Tile Shower with Frameless Glass Shower Door
Custom Light Fixtures
Finishes Typical of High-End Condominium
Private Balconies in most units
Demonstration and Entertainment Kitchen
State-of-the-Art Jazz Inspired Theater Room Exp...
In-Building Secured Parking
Pet Friendly
Personalized Concierge Services
Expansive Outdoor Terrace with Infinity-Edge Pool
Game Room with Billiards Table
24-Hour State-of-the-Art Fitness Center
Outdoor Spa with Inspiring City Views
Indoor-Outdoor Party Room
Smoke Free Community
Dedicated Maintenance Staff
Resident Portal and Online Rent Payment
On-Site Management Team
Monthly Social Events
24-Hour Access Package Locker System
Full-Service Indoor-Outdoor Bar
Nightly Rental Suites for Guests
Complimentary Wi-Fi in all Amenity Spaces
Exclusive Neighborhood Perks Card
On-Site Storage and Bike Rack
Outdoor Grilling Stations and Firepit
Power & Light District VIP Treatment
Direct Garage Access
Valet Dry Cleaning and Laundry Services
24-Hour Staffed Lobby
Business Center and Conference Room
We take fraud seriously. If something looks fishy, let us know.

