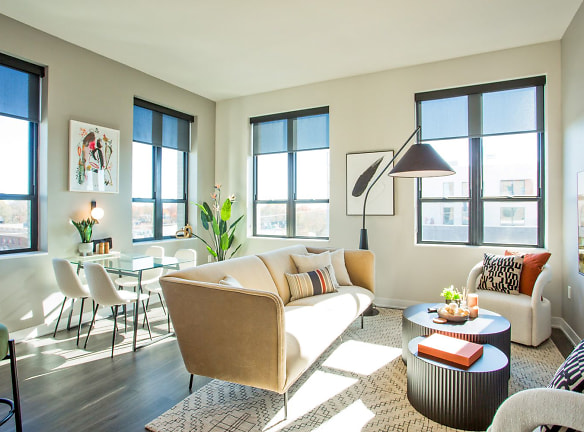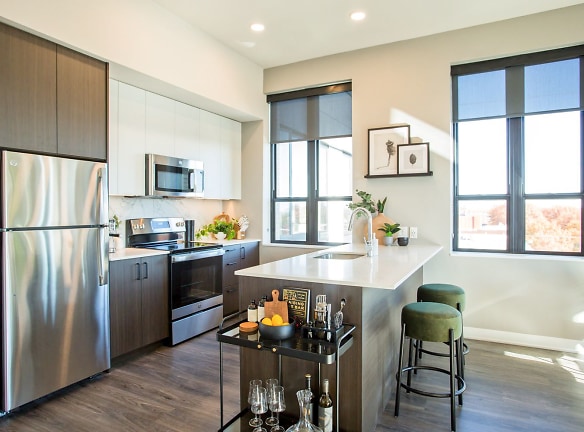- Home
- Missouri
- Kansas-City
- Apartments
- Roxford At The Crosswalks Apartments
$975+per month
Roxford At The Crosswalks Apartments
1020 East Armour Boulevard
Kansas City, MO 64116
Studio-2 bed, 1-2 bath • 455+ sq. ft.
10+ Units Available
Managed by MAC Property Management, LLC
Quick Facts
Property TypeApartments
Deposit$--
NeighborhoodNorth Hyde Park
Lease Terms
Variable
Pets
Cats Allowed, Dogs Allowed
* Cats Allowed Pet Policy, Dogs Allowed No Aggressive Breeds
Description
Roxford at the Crosswalks
Where Armour Boulevard meets Troost Avenue, Roxford Apartments stands out, blending Kansas City's rich history with today's flair. Part of The Crosswalks collection, Roxford channels the elegance of the iconic Hotel Roxford, presenting a mix of classic luxury and modern comfort.
Inside every Roxford apartment, you'll find soft tones, quality materials, and spaces designed for both relaxation and efficiency. Key features include secure elevator access, convenient trash chutes, and lounges for work or chill time. Modern living is easy here, thanks to app-enabled rent payments and maintenance requests, on-site bike storage, quick-response maintenance, and super-fast internet.
Dive into The Dashery Experience
The Dashery, exclusive to residents, is a hub of top amenities. Take a dip in the pool, relax in the hot tub, or enjoy city views from the rooftop lounge. Stay fit with virtual classes and our cardio zone. Plus, our resident app offers exclusive events to enrich your living experience.
And, with the Troost MAX stop nearby, the city's hotspots-from universities to cafes like Blackhole Bakery and Ruby Jeans Juicery-are just minutes away.
Roxford offers a lifestyle where the charm of the past meets the convenience of today, making it a standout choice for urban Kansas City living. Welcome to life at Roxford.
Inside every Roxford apartment, you'll find soft tones, quality materials, and spaces designed for both relaxation and efficiency. Key features include secure elevator access, convenient trash chutes, and lounges for work or chill time. Modern living is easy here, thanks to app-enabled rent payments and maintenance requests, on-site bike storage, quick-response maintenance, and super-fast internet.
Dive into The Dashery Experience
The Dashery, exclusive to residents, is a hub of top amenities. Take a dip in the pool, relax in the hot tub, or enjoy city views from the rooftop lounge. Stay fit with virtual classes and our cardio zone. Plus, our resident app offers exclusive events to enrich your living experience.
And, with the Troost MAX stop nearby, the city's hotspots-from universities to cafes like Blackhole Bakery and Ruby Jeans Juicery-are just minutes away.
Roxford offers a lifestyle where the charm of the past meets the convenience of today, making it a standout choice for urban Kansas City living. Welcome to life at Roxford.
Floor Plans + Pricing
ATNW_0b1c

ATNW_0b1a

ATNW_1b1f

ATNW_1b1e

ATNW_1b1c

ATNW_1b1d

ATNW_1b1g

ATNW_1b1b

ATNW_1b1a

ATNW_2b2c

ATNW_2b2b

ATNW_2b2a

ATNW_0b1b

Floor plans are artist's rendering. All dimensions are approximate. Actual product and specifications may vary in dimension or detail. Not all features are available in every rental home. Prices and availability are subject to change. Rent is based on monthly frequency. Additional fees may apply, such as but not limited to package delivery, trash, water, amenities, etc. Deposits vary. Please see a representative for details.
Manager Info
MAC Property Management, LLC
Sunday
08:00 AM - 06:00 PM
Monday
08:00 AM - 06:00 PM
Tuesday
08:00 AM - 06:00 PM
Wednesday
08:00 AM - 06:00 PM
Thursday
08:00 AM - 06:00 PM
Friday
08:00 AM - 06:00 PM
Saturday
08:00 AM - 06:00 PM
Schools
Data by Greatschools.org
Note: GreatSchools ratings are based on a comparison of test results for all schools in the state. It is designed to be a starting point to help parents make baseline comparisons, not the only factor in selecting the right school for your family. Learn More
Features
Interior
Air Conditioning
Dishwasher
Elevator
Microwave
New/Renovated Interior
Oversized Closets
Stainless Steel Appliances
View
Washer & Dryer In Unit
Garbage Disposal
Refrigerator
Certified Efficient Windows
Energy Star certified Appliances
Community
Accepts Electronic Payments
Clubhouse
Emergency Maintenance
Fitness Center
High Speed Internet Access
Hot Tub
Public Transportation
Swimming Pool
Conference Room
Controlled Access
On Site Maintenance
On Site Management
EV Charging Stations
Lifestyles
New Construction
Other
Bike Storage
Highrise
Parking Available
Pets Allowed
Resident Lounge
We take fraud seriously. If something looks fishy, let us know.

