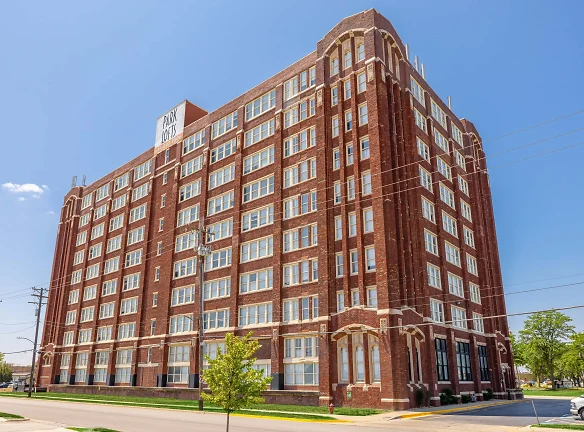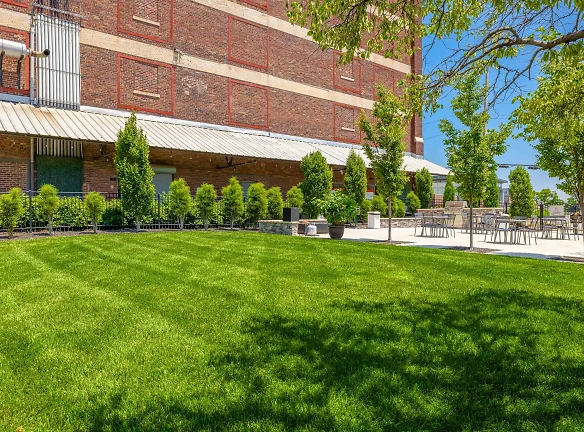- Home
- Missouri
- Kansas-City
- Apartments
- Park Lofts Apartments
Contact Property
$1,101+per month
Park Lofts Apartments
715 Armour Rd
Kansas City, MO 64116
Studio-2 bed, 1-2 bath • 670+ sq. ft.
1 Unit Available
Managed by Maxus Properties
Quick Facts
Property TypeApartments
Deposit$--
NeighborhoodNorthland
Lease Terms
Please Call For Lease Terms.
Pets
Cats Allowed, Dogs Allowed
* Cats Allowed We welcome our four legged friends! Pet Fee: $250 per pet $30.00 monthly Pet Rent / Per Pet Max 2 pets per apartment. No weight limit or breed restrictions (we follow city code) Please contact the leasing office with any questions, Dogs Allowed We welcome our four legged friends! Pet Fee: $250 per pet $30.00 monthly Pet Rent / Per Pet Max 2 pets per apartment. No weight limit or breed restrictions (we follow city code) Please contact the leasing office with any questions
Description
Park Lofts
Come visit Park Lofts Apartments and find your new home today! Park Lofts Apartments offers inviting studio, one, and two bedroom apartments. No matter which you choose, you'll find 12- to 24-foot ceilings, exposed brick, generous storage space, and oversized windows to allow ample natural light, creating the ideal space for both relaxing and entertaining. Select units include washer/dryer connections! Enjoy our many amenities including a 24-hour fitness center with yoga studio, community lounge room with wet bar, picnic area with BBQ grills, game room, pet spa, and firepit and game area! For your convenience, we also offer valet trash service, on-site laundry facility, off-street parking, and on-site management and maintenance teams.
Floor Plans + Pricing
Wabash

$1,101+
Studio, 1 ba
670+ sq. ft.
Terms: Per Month
Deposit: Please Call
Hamilton

$1,246+
1 bd, 1 ba
750+ sq. ft.
Terms: Per Month
Deposit: Please Call
Walton

$1,116+
1 bd, 1 ba
814+ sq. ft.
Terms: Per Month
Deposit: Please Call
Preston

$1,291+
2 bd, 2 ba
899+ sq. ft.
Terms: Per Month
Deposit: Please Call
Hillrose

$1,176+
1 bd, 1 ba
924+ sq. ft.
Terms: Per Month
Deposit: Please Call
Hazelton

$1,236+
1 bd, 1 ba
924+ sq. ft.
Terms: Per Month
Deposit: Please Call
The Century

$1,256+
2 bd, 1 ba
925+ sq. ft.
Terms: Per Month
Deposit: Please Call
Crescent

$1,336+
2 bd, 2 ba
990+ sq. ft.
Terms: Per Month
Deposit: Please Call
Elsmore

$1,421+
2 bd, 2 ba
1024+ sq. ft.
Terms: Per Month
Deposit: Please Call
Starlight

$1,456+
2 bd, 2 ba
1200+ sq. ft.
Terms: Per Month
Deposit: Please Call
Ellison

$1,551+
2 bd, 2 ba
1332+ sq. ft.
Terms: Per Month
Deposit: Please Call
Floor plans are artist's rendering. All dimensions are approximate. Actual product and specifications may vary in dimension or detail. Not all features are available in every rental home. Prices and availability are subject to change. Rent is based on monthly frequency. Additional fees may apply, such as but not limited to package delivery, trash, water, amenities, etc. Deposits vary. Please see a representative for details.
Manager Info
Maxus Properties
Monday
09:00 AM - 05:00 PM
Tuesday
09:00 AM - 05:00 PM
Wednesday
09:00 AM - 05:00 PM
Thursday
09:00 AM - 05:00 PM
Friday
09:00 AM - 05:00 PM
Schools
Data by Greatschools.org
Note: GreatSchools ratings are based on a comparison of test results for all schools in the state. It is designed to be a starting point to help parents make baseline comparisons, not the only factor in selecting the right school for your family. Learn More
Features
Interior
Air Conditioning
Dishwasher
Elevator
Microwave
Washer & Dryer Connections
Garbage Disposal
Refrigerator
Community
Fitness Center
Laundry Facility
Pet Park
Wireless Internet Access
On Site Maintenance
On Site Management
Pet Friendly
Lifestyles
Pet Friendly
Other
Pet Spa/Dog Wash Station
Firepit & Game Area
Picnic Area with BBQ Grills
Community Lounge Room
Free Wi-Fi in Common Areas
Valet Trash Service
Game Room
Yoga Studio
Stove
We take fraud seriously. If something looks fishy, let us know.

