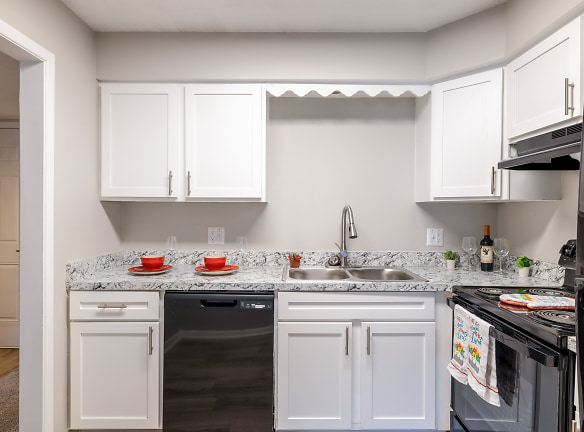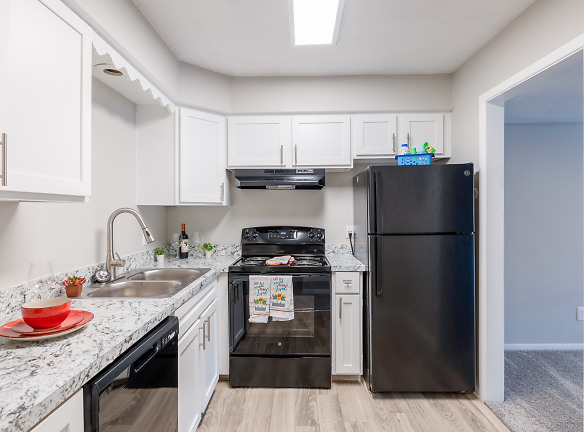- Home
- Missouri
- Kansas-City
- Apartments
- The Life At Legacy Fountains Apartments
Special Offer
Contact Property
Tour our community and receive a chance to spin the "WHEEL OF PRIZES" and win up to 2nd MONTH FREE RENT! Applicant must apply within 48-hours of tour. Offer ends January 31, 2024. Terms and conditions apply.
$803+per month
The Life At Legacy Fountains Apartments
1520 E 97th St
Kansas City, MO 64131
1-2 bed, 1-2 bath • 719+ sq. ft.
Managed by Asset Living
Quick Facts
Property TypeApartments
Deposit$--
NeighborhoodLinden Hills and Indian Heights
Application Fee50
Lease Terms
Variable, 12-Month, 13-Month
Pets
Cats Allowed, Dogs Allowed
* Cats Allowed Maximum 2 pets per apartment home; All pets subject to management approval. Aggressive breeds and exotic pet species are strictly prohibited. Please contact our Leasing Team to find out more details about our pet policy, restricted breeds, and any required fees. Weight Restriction: 55 lbs, Dogs Allowed Maximum 2 pets per apartment home; All pets subject to management approval. Aggressive breeds and exotic pet species are strictly prohibited. Please contact our Leasing Team to find out more details about our pet policy, restricted breeds, and any required fees. Weight Restriction: 55 lbs
Description
The Life at Legacy Fountains
Live in one of the friendliest apartments in Kansas City, MO and surround yourself with beautiful landscaping, comfortable homes, and thoughtful amenities. With easy access to I-435 and I-49, The Life at Legacy Fountains is just minutes away from Columbia College as well as all of the shopping, dining and entertainment that nearby Kansas City has to offer. The Life at Legacy Fountains offers its residents unique 1-, 2- and 3-bedroom apartment homes, in addition to exclusive amenities such as a Business Center, Spacious Floor Plans, and Hardwood-Style Flooring.
Floor Plans + Pricing
1 Bedroom , 1 Bathroom A

1 Bedroom , 1 Bathroom B

1 Bedroom , 1Bathroom C

1 Bedroom , 1 Bathroom D

2 Bedroom , 2 Bathroom F

2 Bedroom , 1 Bathroom B

Floor plans are artist's rendering. All dimensions are approximate. Actual product and specifications may vary in dimension or detail. Not all features are available in every rental home. Prices and availability are subject to change. Rent is based on monthly frequency. Additional fees may apply, such as but not limited to package delivery, trash, water, amenities, etc. Deposits vary. Please see a representative for details.
Manager Info
Asset Living
Monday
10:00 AM - 06:00 PM
Tuesday
10:00 AM - 06:00 PM
Wednesday
10:00 AM - 06:00 PM
Thursday
10:00 AM - 06:00 PM
Friday
10:00 AM - 06:00 PM
Saturday
10:00 AM - 05:00 PM
Schools
Data by Greatschools.org
Note: GreatSchools ratings are based on a comparison of test results for all schools in the state. It is designed to be a starting point to help parents make baseline comparisons, not the only factor in selecting the right school for your family. Learn More
Features
Interior
Air Conditioning
Balcony
Cable Ready
Ceiling Fan(s)
Dishwasher
Fireplace
Hardwood Flooring
Microwave
New/Renovated Interior
Oversized Closets
Some Paid Utilities
Vaulted Ceilings
View
Washer & Dryer Connections
Washer & Dryer In Unit
Deck
Garbage Disposal
Patio
Refrigerator
Community
Accepts Electronic Payments
Clubhouse
Emergency Maintenance
Fitness Center
High Speed Internet Access
Laundry Facility
Playground
Public Transportation
Swimming Pool
Trail, Bike, Hike, Jog
On Site Maintenance
On Site Management
Other
24-hour Emergency Maintenance
2" Faux Wood Blinds*
Black Energy Efficient Appliances*
Build Your Credit with Stake
Brushed Nickel Finishes*
Flexible Payment Options
Central Air & Heating
Laundry Centers
Contemporary Wood-Style Flooring*
Newly Remodeled Interiors & Exteriors
Granite-style Countertops*
Open Courtyard
Pet Friendly
Private Patio/Balcony
Two Tone Color Scheme*
Refreshing Swimming Pool w/ Sundeck
Upgraded Carpet*
Short Term Lease Options Available
White Shaker-Style Cabinets*
Walking/Biking Trails
We take fraud seriously. If something looks fishy, let us know.

