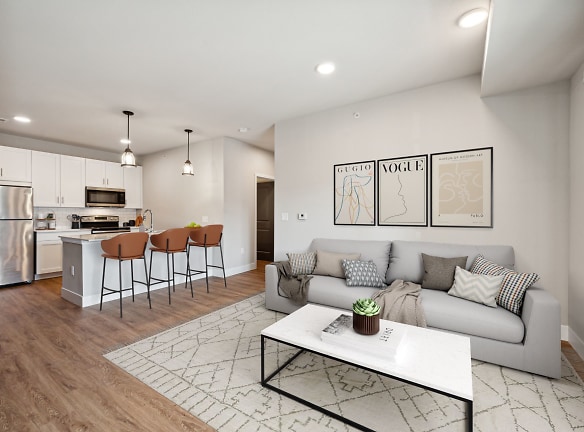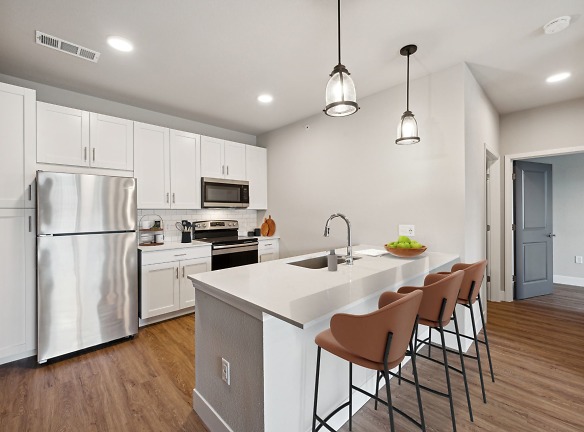- Home
- Missouri
- Lake-Saint-Louis
- Apartments
- The Solstice Apartments
Special Offer
Contact Property
Move in by 4/30 and get your first full month free!
$1,330+per month
The Solstice Apartments
4000 Brady Way
Lake Saint Louis, MO 63367
1-2 bed, 1-2 bath • 751+ sq. ft.
1 Unit Available
Managed by Timberland Partners
Quick Facts
Property TypeApartments
Deposit$--
Application Fee55
Lease Terms
3-Month, 4-Month, 5-Month, 6-Month, 7-Month, 8-Month, 9-Month, 10-Month, 11-Month, 12-Month, 13-Month, 14-Month, 15-Month, 16-Month, 17-Month, 18-Month
Pets
Cats Allowed, Dogs Allowed
* Cats Allowed, Dogs Allowed Fees are per pet. Contact us for details. Maximum of 2 pets per apartment. Breed restrictions may apply.
Description
The Solstice
A pet-friendly community in Lake Saint Louis located off Interstate 64 and across the street from The Meadows at Lake Saint Louis Shopping Center. The Solstice offers spacious one and two-bedroom apartment homes. You're just minutes from shopping, dining, and entertainment. This ideal, interconnected location makes it easy to get around the greater St. Louis metro area with multiple major freeways just minutes from your front door. Experience The Solstice lifestyle.
Floor Plans + Pricing
One Bedroom

Two Bedroom

Floor plans are artist's rendering. All dimensions are approximate. Actual product and specifications may vary in dimension or detail. Not all features are available in every rental home. Prices and availability are subject to change. Rent is based on monthly frequency. Additional fees may apply, such as but not limited to package delivery, trash, water, amenities, etc. Deposits vary. Please see a representative for details.
Manager Info
Timberland Partners
Monday
09:00 AM - 06:00 PM
Tuesday
09:00 AM - 06:00 PM
Wednesday
09:00 AM - 06:00 PM
Thursday
09:00 AM - 06:00 PM
Friday
09:00 AM - 06:00 PM
Saturday
11:00 AM - 04:00 PM
Schools
Data by Greatschools.org
Note: GreatSchools ratings are based on a comparison of test results for all schools in the state. It is designed to be a starting point to help parents make baseline comparisons, not the only factor in selecting the right school for your family. Learn More
Features
Interior
Balcony
Cable Ready
Ceiling Fan(s)
Dishwasher
Island Kitchens
Microwave
Oversized Closets
Stainless Steel Appliances
Washer & Dryer In Unit
Garbage Disposal
Patio
Refrigerator
Community
Clubhouse
Fitness Center
High Speed Internet Access
Swimming Pool
On Site Maintenance
On Site Management
Other
Outdoor Heated Saltwater Pool
Patio/Balcony
Full-Size Washer/Dryer
Sundeck
24-Hour Fitness Center
Fully-Equipped Kitchen
Community Room
Game Room
Refrigerator With Ice Maker
Coffee Bar
Disposal
Pet Friendly
Dog Waste Stations
White Cabinetry
Outdoor Kitchen
Quartz Countertops
Pergola
White Tile Backsplash
Firepit
Kitchen Island
Access to Trails
Counter Seating Overhang
Carports
Kitchen Pantry
High Ceilings
Secured Package Center
Snow Removal
Wood-Style Flooring
Groundskeeping Services
Overhead Lighting
Ceiling Fan
Window Coverings
Walk-In Closets
Built-In Linen Closets
Patio/Balcony Storage
Quartz Bathroom Vanities
Backlit Mirrors
High-Speed Internet Available
USB Charging Ports
We take fraud seriously. If something looks fishy, let us know.

