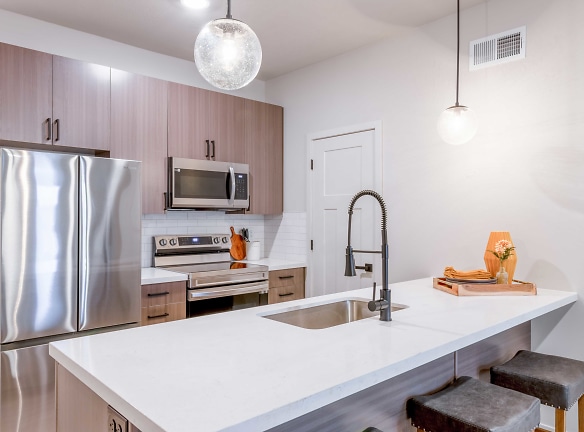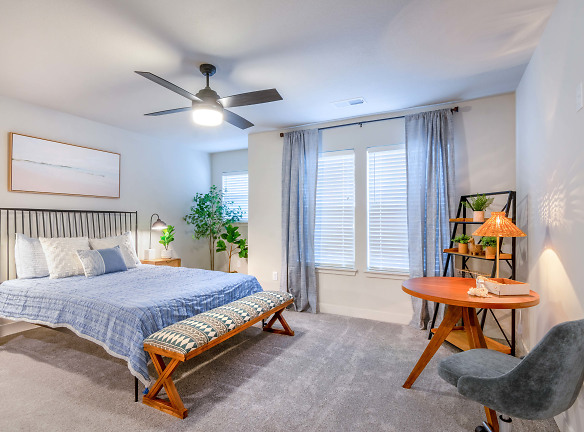- Home
- Missouri
- Raymore
- Townhouses And Condos
- The Venue Townhomes
Special Offer
Contact Property
Receive One Month Rent Free!* 48-Hour Look & Lease Special, limited time only! Contact our leasing team to schedule your tour today!
*Must move in by March 31, 2024*
*Must move in by March 31, 2024*
$1,640+per month
The Venue Townhomes
960 N Cedarcrest Dr
Raymore, MO 64083
2-3 bed, 2.5 bath • 1,251+ sq. ft.
10+ Units Available
Managed by Willow Bridge
Quick Facts
Property TypeTownhouses And Condos
Deposit$--
Application Fee50
Lease Terms
Variable, 6-Month, 7-Month, 8-Month, 9-Month, 10-Month, 11-Month, 12-Month, 13-Month
Pets
Cats Allowed, Dogs Allowed
* Cats Allowed No Breed Restrictions., Dogs Allowed No Breed Restrictions.
Description
The Venue Townhomes
Take suburban living to the next level with a townhome at The Venue. We've taken all the values you love about the city of Raymore and brought them to our pet-friendly community, with a modern twist. At The Venue, style and the outdoors come together in perfect harmony.Indulge in upscale design without the hustle and bustle of living downtown. Escape to an oasis right outside your front door. No boring 'burbs here. At The Venue, work, play, and relaxation take on a whole new meaning. And when you're ready for a little more action, the restaurants, entertainment, and night life of the Kansas City metroplex are only a short drive away.
Floor Plans + Pricing
D2 - The Phoenix
No Image Available
E1 - The Sandstone

B2 - The Everly
No Image Available
D1 - The Midland

E2 - The Torreon

C2 - The Majestic

C1 - The Kemper
No Image Available
B1 - The Beaumont
No Image Available
Floor plans are artist's rendering. All dimensions are approximate. Actual product and specifications may vary in dimension or detail. Not all features are available in every rental home. Prices and availability are subject to change. Rent is based on monthly frequency. Additional fees may apply, such as but not limited to package delivery, trash, water, amenities, etc. Deposits vary. Please see a representative for details.
Manager Info
Willow Bridge
Sunday
10:00 AM - 03:00 PM
Monday
09:00 AM - 06:00 PM
Tuesday
09:00 AM - 06:00 PM
Wednesday
10:00 AM - 06:00 PM
Thursday
09:00 AM - 06:00 PM
Friday
09:00 AM - 06:00 PM
Saturday
10:00 AM - 04:00 PM
Schools
Data by Greatschools.org
Note: GreatSchools ratings are based on a comparison of test results for all schools in the state. It is designed to be a starting point to help parents make baseline comparisons, not the only factor in selecting the right school for your family. Learn More
Features
Interior
Air Conditioning
Balcony
Cable Ready
Ceiling Fan(s)
Dishwasher
Garden Tub
Island Kitchens
Microwave
New/Renovated Interior
Oversized Closets
Smoke Free
Stainless Steel Appliances
View
Washer & Dryer In Unit
Housekeeping Available
Deck
Garbage Disposal
Patio
Refrigerator
Certified Efficient Windows
Energy Star certified Appliances
Community
Accepts Credit Card Payments
Accepts Electronic Payments
Clubhouse
Emergency Maintenance
Fitness Center
High Speed Internet Access
Pet Park
Playground
Swimming Pool
Tennis Court(s)
Trail, Bike, Hike, Jog
Wireless Internet Access
Conference Room
Controlled Access
On Site Maintenance
On Site Management
Recreation Room
Non-Smoking
Lifestyles
New Construction
Other
Light and Dark Finish Options Available
Designer Kitchens with Island & Pantry
Richly Appointed Kitchen & Bathroom Cabinetry
Gorgeous Nature Views with Pond & Water Feature
Quartz Countertops
Tiled Kitchen Backsplash
Outdoor Living Area with Poolside Grills
Stainless Steel Samsung Appliances
Built-In Microwave
Club House with Lounge Areas & Chef Kitchen
Soft Close Cabinetry
Walking Trails with greater than 50% Open Space
Additional Dedicated Street Parking Spaces
Full Laundry Room in every home
Comprehensive Site Interconnectivity
Full-size Washer/Dryer
Upgraded Faucets
Pickleball Courts
Upgraded Lighting Package
Recycling Program
Upgraded Plumbing Fixtures
Designer LVT Floors
Keyless Entry Systems
Online Resident Portal & App
Linen Closets
Designer Pendant & Recessed Lighting Package
King-Sized Primary Bedroom
Large Closets
Ceiling Fans
Unfinished Walkout Basements
2 Inch Faux Wood Blinds
Attached Single Garage
Attached Double Garage
Attached Single Garage with Storage
We take fraud seriously. If something looks fishy, let us know.

