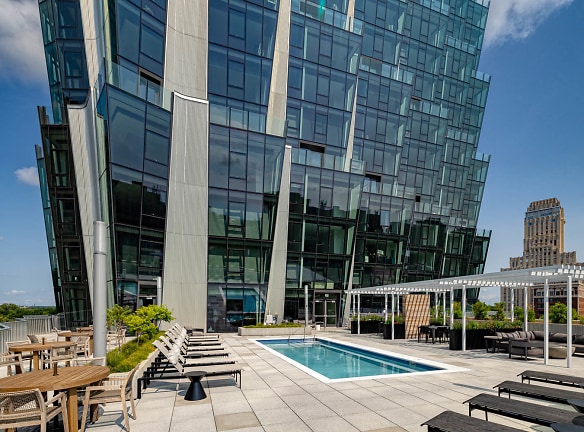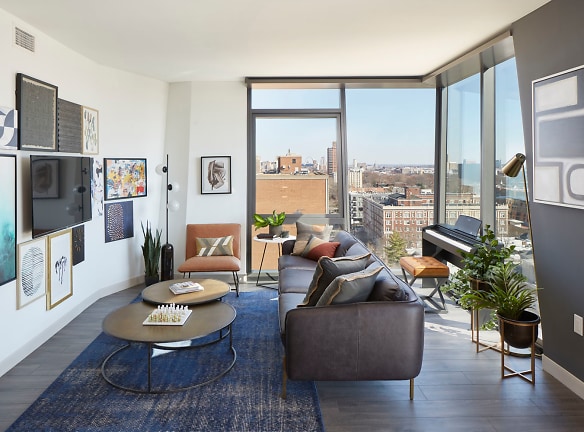- Home
- Missouri
- Saint-Louis
- Apartments
- One Hundred Above The Park Apartments
Special Offer
1 Month FREE rent. Terms Apply.
$2,125+per month
One Hundred Above The Park Apartments
100 Kingshighway Boulevard
Saint Louis, MO 63108
Studio-3 bed, 1-2 bath • 541+ sq. ft.
10+ Units Available
Managed by MAC Property Management, LLC
Quick Facts
Property TypeApartments
Deposit$--
NeighborhoodCentral West End Historic District
Application Fee50
Lease Terms
Variable
Pets
Cats Allowed, Dogs Allowed
* Cats Allowed Pet Policy, Dogs Allowed No Aggressive Breeds
Description
One Hundred Above the Park
1 Month FREE rent. Terms Apply.
One Hundred Above the Park is a modern landmark designed by a master architect with unparalleled views and luxurious amenities in the internationally acclaimed Central West End neighborhood.
One Hundred Above the Park is a modern landmark designed by a master architect with unparalleled views and luxurious amenities in the internationally acclaimed Central West End neighborhood.
Floor Plans + Pricing
100N_1b03f

100N_3b06g

100N_1b02e

100N_1b03d

100N_1b10b

100N_3b07f

100N_3b07g

100N_3b08f

100N_2b11a

100N_3b06f

100N_1b01e

100N_2b06e

100N_3b04f

100N_2b11e

100N_1b01g

100N_1b02g

100N_1b08e

100N_3b04g

100N_1b01f

100N_1b02f

100N_1b03e

100N_1b07e

100N_1b08a

100N_1b10d

100N_3b05g

100N_0b02h

100N_1b07c

100N_3b08g

100N_0b02a

100N_0b02b

100N_1b02c

100N_1b02d

100N_1b05a

100N_1b10a

100N_1b05b

100N_1b03a

100N_1b07a

100N_1b08b

100N_1b01a

100N_1b05c

100N_1b10c

100N_1b05d

100N_1b03b

100N_1b08c

100N_1b07b

100N_1b01b

100N_1b05e

100N_1b03c

100N_1b10e

100N_1b08d

100N_1b01c

100N_2b09a

100N_2b06a

100N_1b01d

100N_1b07d

100N_1b03g

100N_2b09b

100N_2b06b

100N_2b04a

100N_2b09c

100N_2b06c

100N_2b04b

100N_2b09d

100N_2b06d

100N_2b11b

100N_2b04c

100N_2b09e

100N_2b11c

100N_2b04d

100N_3b03h

100N_2b11d

100N_2b04e

100N_3b01h

100N_3b05f

Floor plans are artist's rendering. All dimensions are approximate. Actual product and specifications may vary in dimension or detail. Not all features are available in every rental home. Prices and availability are subject to change. Rent is based on monthly frequency. Additional fees may apply, such as but not limited to package delivery, trash, water, amenities, etc. Deposits vary. Please see a representative for details.
Manager Info
MAC Property Management, LLC
Sunday
08:00 AM - 06:00 PM
Monday
08:00 AM - 06:00 PM
Tuesday
08:00 AM - 06:00 PM
Wednesday
08:00 AM - 06:00 PM
Thursday
08:00 AM - 06:00 PM
Friday
08:00 AM - 06:00 PM
Saturday
08:00 AM - 06:00 PM
Schools
Data by Greatschools.org
Note: GreatSchools ratings are based on a comparison of test results for all schools in the state. It is designed to be a starting point to help parents make baseline comparisons, not the only factor in selecting the right school for your family. Learn More
Features
Interior
Disability Access
Air Conditioning
Balcony
Cable Ready
Dishwasher
Elevator
Island Kitchens
Microwave
Oversized Closets
Stainless Steel Appliances
View
Washer & Dryer In Unit
Garbage Disposal
Refrigerator
Community
Accepts Electronic Payments
Business Center
Emergency Maintenance
Fitness Center
High Speed Internet Access
Laundry Facility
Public Transportation
Swimming Pool
Trail, Bike, Hike, Jog
Wireless Internet Access
Conference Room
Controlled Access
On Site Management
EV Charging Stations
Other
24hr Front Desk
Bike Repair Station
Bike Storage
Dog Run
Electric Car Charging Stations
Green Globes Certification
On-Site Dry Cleaning
On-Site Restaurant
Outdoor Fire Pit
Outdoor Grill
Parking Available
Pet Spa
Pets Allowed
Public Area Wifi
Rooftop Garden
Self-Service Car Wash
We take fraud seriously. If something looks fishy, let us know.

