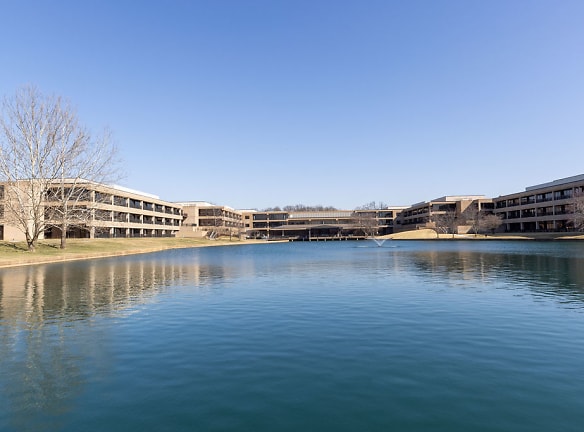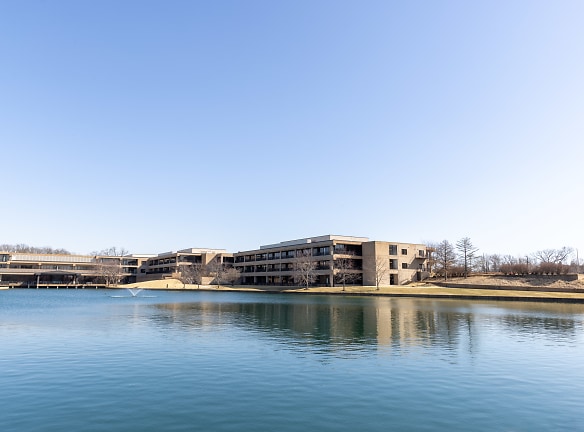- Home
- Missouri
- Saint-Louis
- Apartments
- The Residences At Tesson Ridge Apartments
Special Offer
Call Us Today to Inquire About Open House Information or to Schedule an Appointment!
Life is Sweet at The Residences - Apply NOW for FREE RENT!
Life is Sweet at The Residences - Apply NOW for FREE RENT!
$1,340+per month
The Residences At Tesson Ridge Apartments
5400 Tesson Ridge
Saint Louis, MO 63128
Studio-3 bed, 1-2 bath • 625+ sq. ft.
10+ Units Available
Managed by Propper Asset Management
Quick Facts
Property TypeApartments
Deposit$--
Application Fee50
Lease Terms
Variable
Pets
Cats Allowed, Dogs Allowed
* Cats Allowed, Dogs Allowed
Description
The Residences at Tesson Ridge
Enjoy unmatched amenities in South County, including a three-acre lake, zero-entry pool, walking trails, pickleball & tennis courts, fitness center, movie theatre, outdoor lounge, two dog parks and more!
Ideally located near employment centers, including major medical centers in the area, Tesson Ridge offers accessibility to Chesterfield, Clayton and Downtown St. Louis via interstates I-55 & I-270. Residents will enjoy the beauty of nature as well as proximity to all the region has to offer... from a Cardinals game at Busch Stadium to a performance at the Touhill Performing Arts Center.Call us today to schedule a tour!
Ideally located near employment centers, including major medical centers in the area, Tesson Ridge offers accessibility to Chesterfield, Clayton and Downtown St. Louis via interstates I-55 & I-270. Residents will enjoy the beauty of nature as well as proximity to all the region has to offer... from a Cardinals game at Busch Stadium to a performance at the Touhill Performing Arts Center.Call us today to schedule a tour!
Floor Plans + Pricing
SI

SD

SB

1C

1P
No Image Available
2E

1S

1I

1R

1H

1B.1

1H.1

1N

1B.5

1E

1A.3

1A

1A.6

1A.7

1B.6

1A.8

1A.4

1A.5

1B.3

1B.4

1A.2

1B

1B.2

2A

2A.2

2J

2A.1

2I

3B

3C

2B.3

2F

3A

Floor plans are artist's rendering. All dimensions are approximate. Actual product and specifications may vary in dimension or detail. Not all features are available in every rental home. Prices and availability are subject to change. Rent is based on monthly frequency. Additional fees may apply, such as but not limited to package delivery, trash, water, amenities, etc. Deposits vary. Please see a representative for details.
Manager Info
Propper Asset Management
Sunday
10:00 AM - 03:00 PM
Monday
09:00 AM - 06:00 PM
Tuesday
09:00 AM - 06:00 PM
Wednesday
09:00 AM - 06:00 PM
Thursday
09:00 AM - 06:00 PM
Friday
09:00 AM - 06:00 PM
Saturday
09:00 AM - 02:00 PM
Schools
Data by Greatschools.org
Note: GreatSchools ratings are based on a comparison of test results for all schools in the state. It is designed to be a starting point to help parents make baseline comparisons, not the only factor in selecting the right school for your family. Learn More
Features
Interior
Independent Living
Air Conditioning
Balcony
Cable Ready
Ceiling Fan(s)
Dishwasher
Elevator
Island Kitchens
Microwave
New/Renovated Interior
Oversized Closets
Smoke Free
Stainless Steel Appliances
View
Washer & Dryer In Unit
Deck
Garbage Disposal
Patio
Refrigerator
Smart Thermostat
Community
Accepts Credit Card Payments
Accepts Electronic Payments
Business Center
Clubhouse
Emergency Maintenance
Extra Storage
Fitness Center
Full Concierge Service
Hot Tub
Pet Park
Swimming Pool
Tennis Court(s)
Trail, Bike, Hike, Jog
Conference Room
Controlled Access
Media Center
On Site Maintenance
On Site Management
Recreation Room
EV Charging Stations
Green Space
Non-Smoking
Luxury Community
Lifestyles
Luxury Community
Other
Full Size In Unit Washer/Dryer
3 1/2 - Acre Lake
Bike Racks
Extra In Unit Storage
Air Conditioner
BBQ/Picnic Area
Plush Carpeting in Bedrooms
Decorative Ceiling Fans
High Ceilings
High End Luxury Finishes
Large Closets in Bedroom
Quartz Countertops
Large Patio/Balcony
Tiled Backsplash
Lake View
Movie Theatre
Custom LED Lighting
Oversized Floor Plans
Sleek, Contemporary Faucets
Walking Trail Around Lake
Wood Inspired Plank Flooring
Floor to Ceiling Windows
Smoke & Vape Free Community
Outdoor Lounge with Fireplace
Soft Close Cabinetry
Pickleball Court
Shaker Style Cabinetry
12 Ft Ceilings*
Two Dog Parks
Spacious Yoga Studio
Micro Offices
Complimentary Premium Coffee Bar
We take fraud seriously. If something looks fishy, let us know.

