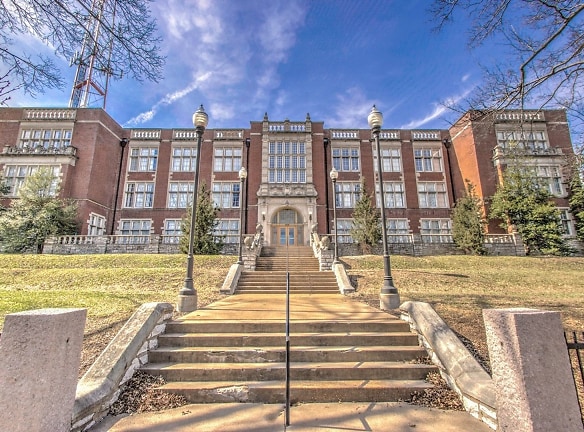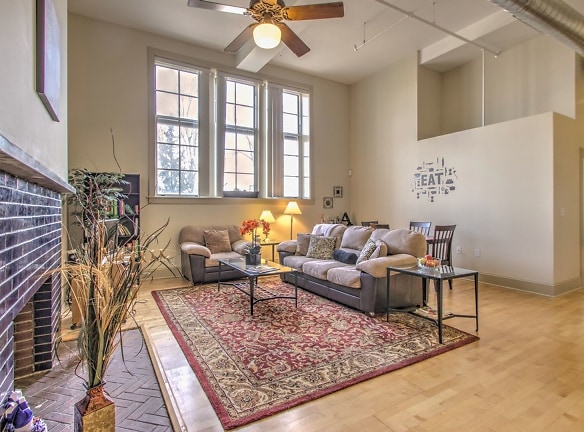- Home
- Missouri
- Saint-Louis
- Apartments
- Theresa Park Lofts - Historic School One Block From SLU Medical Campus Apartments
$1,475+per month
Theresa Park Lofts - Historic School One Block From SLU Medical Campus Apartments
1517 S Theresa Ave
Saint Louis, MO 63104
2 bed, 1-2 bath • 878+ sq. ft.
2 Units Available
Managed by Front Door, LLC
Quick Facts
Property TypeApartments
Deposit$--
NeighborhoodGate District
Pets
Cats Allowed, Dogs Allowed
* Cats Allowed, Dogs Allowed
Description
Theresa Park Lofts - Historic School one Block from SLU Medical Campus
Welcome to Theresa Park Lofts, located in the vibrant city of St. Louis, MO. Our apartments offer a modern and stylish living experience with a range of amenities to enhance your lifestyle. Step inside and be greeted by the elegance of hardwood floors that add a touch of sophistication to your home. Relax and unwind in our on-site hot tub, perfect for melting away the stresses of the day. Enjoy the convenience of an in-unit washer and dryer, making laundry a breeze. The stainless appliances in the kitchen not only provide a sleek look but also offer durability and functionality. The high ceilings create an open and airy atmosphere, while the large windows flood the space with natural light, creating a warm and inviting ambiance. Whether you're entertaining guests or simply enjoying a quiet evening at home, our apartments provide the perfect backdrop for your lifestyle. With its prime location in St. Louis, you'll have easy access to a variety of dining, shopping, and entertainment options. Experience the best of city living at Theresa Park Lofts. Contact us today to schedule a tour and discover your new home. 01 Units 04 Units 09 Units
Floor Plans + Pricing
2BR/2.0BA
No Image Available
$1,625
2 bd, 2 ba
878+ sq. ft.
Terms: Per Month
Deposit: $1,625
2BR/1.0BA
No Image Available
$1,475
2 bd, 1 ba
990+ sq. ft.
Terms: Per Month
Deposit: $1,475
Floor plans are artist's rendering. All dimensions are approximate. Actual product and specifications may vary in dimension or detail. Not all features are available in every rental home. Prices and availability are subject to change. Rent is based on monthly frequency. Additional fees may apply, such as but not limited to package delivery, trash, water, amenities, etc. Deposits vary. Please see a representative for details.
Manager Info
Front Door, LLC
Call for office hours
Schools
Data by Greatschools.org
Note: GreatSchools ratings are based on a comparison of test results for all schools in the state. It is designed to be a starting point to help parents make baseline comparisons, not the only factor in selecting the right school for your family. Learn More
Features
Interior
Hardwood Flooring
Garbage Disposal
Washer & Dryer In Unit
Microwave
Dishwasher
Refrigerator
Community
Fitness Center
Pet Friendly
Other
All Electric Unit
Gated Parking Available
Granite Countertops
High Ceilings
Hot Tub On-Site
In-Unit Washer/Dryer
Large Windows
Original Hardwood Floors
Parking
Range/Oven
Secured Access.
Security Cameras
Sewer
Stackable Washer & Dryer
Stainless Appliances
Trash
Two Bedroom
Water
We take fraud seriously. If something looks fishy, let us know.

