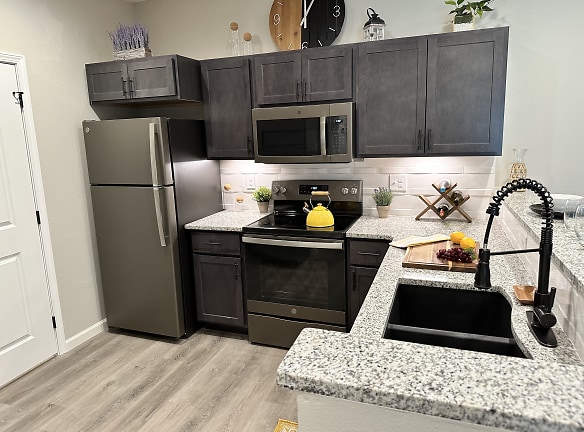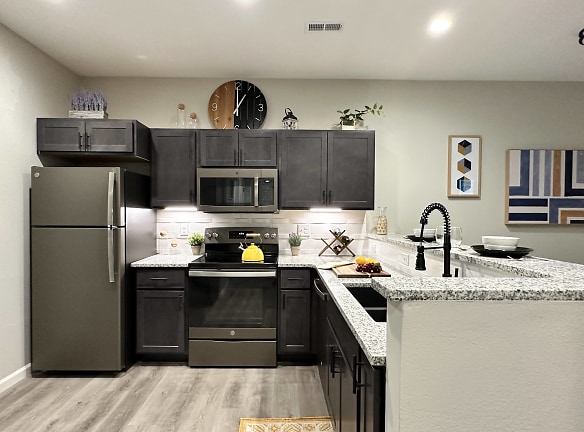- Home
- Missouri
- Saint-Peters
- Apartments
- Reserve At Mid Rivers Apartments
Contact Property
$1,341+per month
Reserve At Mid Rivers Apartments
100 Grenache Blanc Drive
Saint Peters, MO 63304
1-3 bed, 1-2 bath • 888+ sq. ft.
7 Units Available
Managed by Midwest Diversified
Quick Facts
Property TypeApartments
Deposit$--
Application Fee50
Lease Terms
6-Month, 12-Month, 14-Month
Pets
Cats Allowed, Dogs Allowed
* Cats Allowed Weight Restriction: 25 lbs Deposit: $--, Dogs Allowed Weight Restriction: 25 lbs Deposit: $--
Description
Reserve at Mid Rivers
Come enjoy St. Peters living at The Reserve At Mid Rivers. This community is located in the area of St. Peters. The professional leasing team is ready to show off our wonderful community. At The Reserve At Mid Rivers you're right at home.
Floor Plans + Pricing
Bordeaux

Napa

Sonoma

Tuscany

Floor plans are artist's rendering. All dimensions are approximate. Actual product and specifications may vary in dimension or detail. Not all features are available in every rental home. Prices and availability are subject to change. Rent is based on monthly frequency. Additional fees may apply, such as but not limited to package delivery, trash, water, amenities, etc. Deposits vary. Please see a representative for details.
Manager Info
Midwest Diversified
Sunday
12:00 PM - 05:00 PM
Monday
10:00 AM - 05:00 PM
Tuesday
10:00 AM - 05:00 PM
Wednesday
10:00 AM - 05:00 PM
Thursday
10:00 AM - 05:00 PM
Friday
10:00 AM - 05:00 PM
Saturday
10:00 AM - 05:00 PM
Schools
Data by Greatschools.org
Note: GreatSchools ratings are based on a comparison of test results for all schools in the state. It is designed to be a starting point to help parents make baseline comparisons, not the only factor in selecting the right school for your family. Learn More
Features
Interior
Disability Access
Air Conditioning
Balcony
Ceiling Fan(s)
Dishwasher
Hardwood Flooring
Island Kitchens
Microwave
Oversized Closets
Stainless Steel Appliances
View
Washer & Dryer In Unit
Deck
Garbage Disposal
Refrigerator
Smart Thermostat
Energy Star certified Appliances
Community
Clubhouse
Emergency Maintenance
Fitness Center
Swimming Pool
Tennis Court(s)
Wireless Internet Access
On Site Management
EV Charging Stations
Lifestyles
New Construction
Other
Beautiful Indoor Resort Style Pool And Spa
Wood-Style Plank Flooring
Elevated Ceilings
18 Electric Vehicle Charging Stations
Full Size Washers & Dryers
Alluring Courtyard & Pool Views
Beautiful lake
Granite Countertops
Handicap accessible units
High-End LED hallway lighting
Complimentary Amenity Wi-Fi
Island Kitchens (selective floor plans)
Door to Door Valet Trash
Low Threshold, Walk-In Showers with Shower doors
Fob Entry to All Amenity Spaces
Nest Thermostats Easily Controllable via App
Inviting Exterior/Outdoor Resort-Style Pool
Plush Carpeting in Bedrooms
Online Leasing & Resident Services
Private Master Bedroom w/ Attached Bath
Black Basin Undermount Sinks w/ Gooseneck Faucets
Outdoor Courtyard w/ Yard Games & Lounge Seating
Sound Insulation on exterior walls
Outdoor Wine Themed Arbour
Spacious Walk-in Closets w/ Built-In Shelving
Pet Friendly w/ Community Pet Stations
Tub/Shower Combos w/ Built-In Corner Shelving
Pickle Ball Court
Unique Beveled Backsplash in Kitchen
Stunning Pool Deck, Loungers & Umbrellas
Tennis Court
We take fraud seriously. If something looks fishy, let us know.

