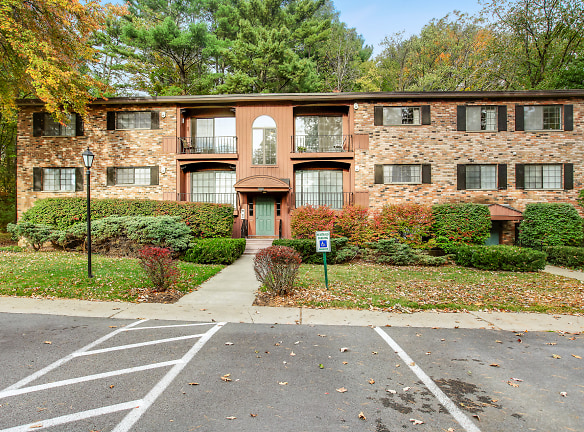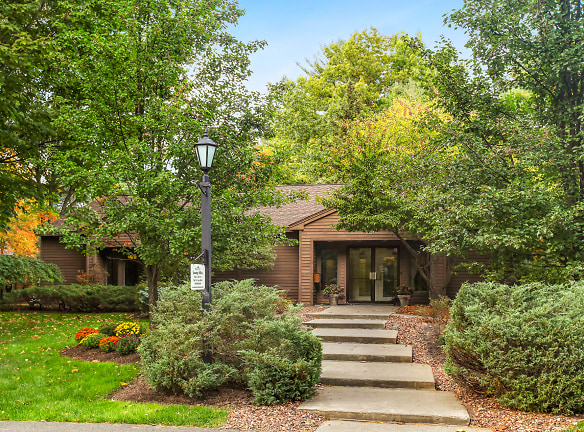- Home
- New-York
- Guilderland
- Apartments
- Heritage Village Apartments
$1,371+per month
Heritage Village Apartments
101 Steuben Dr
Guilderland, NY 12084
1-2 bed, 1-2 bath • 714+ sq. ft.
10+ Units Available
Managed by Burns Management
Quick Facts
Property TypeApartments
Deposit$--
Lease Terms
3-Month, 6-Month, 12-Month, 15-Month
Pets
Cats Allowed
* Cats Allowed We allow cats (2) max per apartment. Indoor cats only! There is a $300.00 non refundable pet fee, per pet, due at move in. There is a $25.00 monthly pet fee, per pet.
Description
Heritage Village
Sitituated on 45 beautifully landscaped acres in a peaceful wooded setting, Heritage Village provides the perfect location with all of the amenities you expect. Located in the Town of Guilderland, just south of the intersection of Routes 20 and 155, there is shopping 1/4 mile from your front door, we are only 15 minutes from downtown Albany, and a mere 3 minutes from Crossgates Mall and the Northway/Thruway (I-87, I-90).If you want New York City luxury with a true touch of class, then our exclusive Heritage 222 is just what you're looking for. Our expertly appointed apartment homes provide you all the conveniences of an upscale high rise and the comfort of having all utilities included while allowing you to revel in the beauty of nature. Come experience the truly unique atmosphere that 222 has to offer. Heritage Village also offers fully furnished, short term Fully Furnished Corporate Apartments for our executive clientele. Corporate apartments offer all the modern conveniences you've come to expect with none of the hassles or long term commitments. Please call for an appointment today.
Floor Plans + Pricing
Private Entrance 1 Bedroom

$1,411+
1 bd, 1 ba
714+ sq. ft.
Terms: Per Month
Deposit: Please Call
Open 1 Bedroom

$1,371+
1 bd, 1 ba
774+ sq. ft.
Terms: Per Month
Deposit: Please Call
222 - 1 Bedroom

$1,831+
1 bd, 1 ba
891+ sq. ft.
Terms: Per Month
Deposit: $1,510
1 Bedroom with Den
No Image Available
$1,466+
1 bd, 1 ba
902+ sq. ft.
Terms: Per Month
Deposit: Please Call
2 Bedroom, 1 1/2 Bath

$1,689+
2 bd, 1.5 ba
973+ sq. ft.
Terms: Per Month
Deposit: Please Call
2 Bedroom, 2 Bath

$1,759+
2 bd, 2 ba
1011+ sq. ft.
Terms: Per Month
Deposit: Please Call
2 bedroom, 1 1/2 Bath with Den

$1,825+
2 bd, 2 ba
1088+ sq. ft.
Terms: Per Month
Deposit: Please Call
222 - 2 Bedroom, 1 Bath

$2,204+
2 bd, 1 ba
1108+ sq. ft.
Terms: Per Month
Deposit: $1,736
2 Bedroom, 2 Bath with Den

$1,890+
2 bd, 2 ba
1127+ sq. ft.
Terms: Per Month
Deposit: Please Call
222 - 2 Bedroom, 2 Bath

$2,351+
2 bd, 2 ba
1133+ sq. ft.
Terms: Per Month
Deposit: $1,800
222 - 2 Bedroom, 2 Bath with Den

$2,339+
2 bd, 2 ba
1484+ sq. ft.
Terms: Per Month
Deposit: $1,910
2 Bedroom, 1 Bath

$1,654+
2 bd, 1 ba
973-982+ sq. ft.
Terms: Per Month
Deposit: Please Call
Extra Large 1 Bedroom

$1,436+
1 bd, 1 ba
772-820+ sq. ft.
Terms: Per Month
Deposit: Please Call
Floor plans are artist's rendering. All dimensions are approximate. Actual product and specifications may vary in dimension or detail. Not all features are available in every rental home. Prices and availability are subject to change. Rent is based on monthly frequency. Additional fees may apply, such as but not limited to package delivery, trash, water, amenities, etc. Deposits vary. Please see a representative for details.
Manager Info
Burns Management
Sunday
10:00 AM - 03:30 PM
Monday
09:00 AM - 05:00 PM
Tuesday
09:00 AM - 05:00 PM
Wednesday
09:00 AM - 05:00 PM
Thursday
09:00 AM - 05:00 PM
Friday
09:00 AM - 05:00 PM
Saturday
09:00 AM - 04:30 PM
Schools
Data by Greatschools.org
Note: GreatSchools ratings are based on a comparison of test results for all schools in the state. It is designed to be a starting point to help parents make baseline comparisons, not the only factor in selecting the right school for your family. Learn More
Features
Interior
Furnished Available
Short Term Available
Corporate Billing Available
Sublets Allowed
Air Conditioning
Balcony
Cable Ready
Ceiling Fan(s)
Dishwasher
Elevator
Fireplace
Hardwood Flooring
Microwave
New/Renovated Interior
Oversized Closets
Some Paid Utilities
Stainless Steel Appliances
View
Washer & Dryer In Unit
Deck
Patio
Refrigerator
Community
Accepts Electronic Payments
Clubhouse
Emergency Maintenance
Extra Storage
Fitness Center
Laundry Facility
Playground
Swimming Pool
Tennis Court(s)
Wireless Internet Access
On Site Maintenance
On Site Management
Other
Bike rack or bike storage
Heat and Hot Water Included!
Professionally Managed by Burns Management Co.
Sparkling Pool
24hr. Emergency maintenance
Central Location- Close to Shopping and Attraction
Heat and Hot Water Included
Lots of Storage Space
Microwave Range Hood
Plenty of Closet Space
We take fraud seriously. If something looks fishy, let us know.

