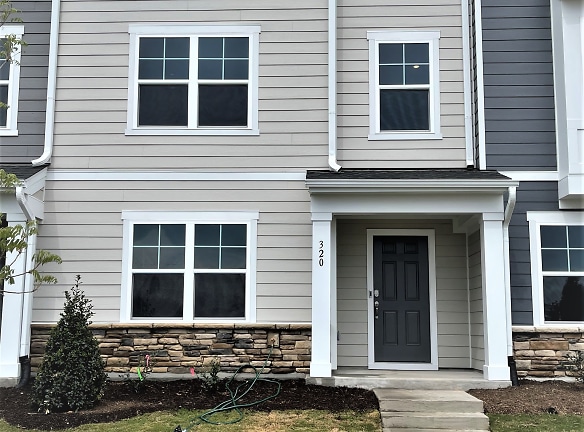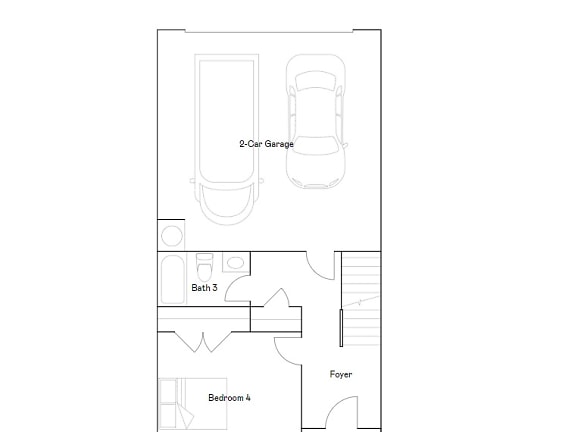- Home
- North-Carolina
- Apex
- Townhouses And Condos
- Leland Crest Drive
$2,350per month
Leland Crest Drive
Apex, NC 27539
4 bed, 3.5 bath • 2,300 sq. ft.
Managed by ParamasivamMuthusamy
Updated 16 hours ago
Quick Facts
Property TypeTownhouses And Condos
Deposit$2,500
Date AvailableAvailable Now
ParkingCovered 2 / Space 5 / Garage 2
Application Fee0
SmokingSmoking Outside Only
Lease Terms
One Year
1 Year or more
Utilities
Internet, Tenant Pays All
Pets
Dogs Allowed, Cats Call For Details
$50 extra on monthly rental
Fast & Easy Application
This property accepts Online Applications. click ‘Apply Now’ to fill out the online form once and apply to as many participating properties as you want.
Description
Leland Crest Drive
Address:320 Leland Crst Dr, Apex, NC 27539(community office address : 109 Leland Crst Dr, Apex, NC 27539)
- Google maps comes until community office address, from office address the 320 is 10th house on the same street.
About the home : Brand New House, Available from MAY 1st 2024
1.2300 sqft home, 4 Bedroom 3.5 Bath, 2 car garage.
2.On the first floor (fully vinyl flr), you'll discover an in-law suite with a full
bath, providing privacy and versatility.
3.On the second floor, large windows frame views of the community pool in the living room, creating a serene ambiance.
-The open-concept layout with fully vinyl flooring living room, kitchen,
and dining area, offering an ideal space for entertaining.
-The kitchen includes all-new stainless steel appliances.
-Quartz countertops, a gas range oven, and a spacious kitchen island with counter-height seating.
-Spacious and walk-in pantry with multiple rows of wire selves.
-The spacious .5 bath on the side of the floor.
-The beautiful deck has access from 2nd flr, sit on the deck relax your time on the view of entire community.
4.The third floor has the very big primary room and two guest bedrooms with a full bath, entire flr has a carpet.
-A laundry closet equipped with a brand-new top-loading washer and dryer.
-Inside the Primary bedroom, you'll find a generous walk-in closet.
-The primary bath has attached a dual sink vanity, a tiled shower with a bench, and a separate water closet.
Features in the home :-
1.The HOA includes fiber optic high speed internet connection (the tenant not required to pay additional on the internet)
2.The EV car charger outlet available in the Garage.
3.Ring door bell with two way communication features.
4.The kitchen has SS appliances ( Refrigerator, Oven, Dishwasher, Microwave)
5.The washer and dryer installed in 3d flr.
6.Two car Garage and has a very big drive way to accommodate minimum 4 cars. (total 6 cars parking on the rear side), in front of the house has big space to park the additional cars and opposite of the home has community public parking to use.
Features in the community:
1.Swimming pool (construction IN progress)
2.Fitness room (construction IN progress)
3.Party hall ((construction IN progress)
4.Sand volleyball court.
5.Kids play area.
*** The above all amenities located just opposite of the home***
6. Future grocery stores and dinning.
7. Future ice hockey school.
What's near by:
1.Top ratings wake county schools.
2.Woods creek elementary school is next to the community.
3.Fire Station - opposite of the community.
4.Future Duke energy learning center - - opposite of the community.
5.Highway 540- less than half mile from community main entrance, easy to commute RTP, Durham, south Raleigh and RDU airport.
6.Highway US1 - A mile from community, easy to commute Cary, Raleigh and Sanford.
7.Target, Walmart - 5 mins drive from community.
8.Shopping and Dinning - Hollys springs town center, Beaver creek commons.
9.Five mins drive to Apex and holly springs down towns.
10.All medical offices are near by commute(Duke, UNC-REX, WakeMed, etc..)
11.Sports, very near by- Pleasant park, Ting park, womble park, etc..
12. Amgen, FujiFilm and few other Pharma companies are located with in 5 mins drive.
- Google maps comes until community office address, from office address the 320 is 10th house on the same street.
About the home : Brand New House, Available from MAY 1st 2024
1.2300 sqft home, 4 Bedroom 3.5 Bath, 2 car garage.
2.On the first floor (fully vinyl flr), you'll discover an in-law suite with a full
bath, providing privacy and versatility.
3.On the second floor, large windows frame views of the community pool in the living room, creating a serene ambiance.
-The open-concept layout with fully vinyl flooring living room, kitchen,
and dining area, offering an ideal space for entertaining.
-The kitchen includes all-new stainless steel appliances.
-Quartz countertops, a gas range oven, and a spacious kitchen island with counter-height seating.
-Spacious and walk-in pantry with multiple rows of wire selves.
-The spacious .5 bath on the side of the floor.
-The beautiful deck has access from 2nd flr, sit on the deck relax your time on the view of entire community.
4.The third floor has the very big primary room and two guest bedrooms with a full bath, entire flr has a carpet.
-A laundry closet equipped with a brand-new top-loading washer and dryer.
-Inside the Primary bedroom, you'll find a generous walk-in closet.
-The primary bath has attached a dual sink vanity, a tiled shower with a bench, and a separate water closet.
Features in the home :-
1.The HOA includes fiber optic high speed internet connection (the tenant not required to pay additional on the internet)
2.The EV car charger outlet available in the Garage.
3.Ring door bell with two way communication features.
4.The kitchen has SS appliances ( Refrigerator, Oven, Dishwasher, Microwave)
5.The washer and dryer installed in 3d flr.
6.Two car Garage and has a very big drive way to accommodate minimum 4 cars. (total 6 cars parking on the rear side), in front of the house has big space to park the additional cars and opposite of the home has community public parking to use.
Features in the community:
1.Swimming pool (construction IN progress)
2.Fitness room (construction IN progress)
3.Party hall ((construction IN progress)
4.Sand volleyball court.
5.Kids play area.
*** The above all amenities located just opposite of the home***
6. Future grocery stores and dinning.
7. Future ice hockey school.
What's near by:
1.Top ratings wake county schools.
2.Woods creek elementary school is next to the community.
3.Fire Station - opposite of the community.
4.Future Duke energy learning center - - opposite of the community.
5.Highway 540- less than half mile from community main entrance, easy to commute RTP, Durham, south Raleigh and RDU airport.
6.Highway US1 - A mile from community, easy to commute Cary, Raleigh and Sanford.
7.Target, Walmart - 5 mins drive from community.
8.Shopping and Dinning - Hollys springs town center, Beaver creek commons.
9.Five mins drive to Apex and holly springs down towns.
10.All medical offices are near by commute(Duke, UNC-REX, WakeMed, etc..)
11.Sports, very near by- Pleasant park, Ting park, womble park, etc..
12. Amgen, FujiFilm and few other Pharma companies are located with in 5 mins drive.
Manager Info
Schools
Data by Greatschools.org
Note: GreatSchools ratings are based on a comparison of test results for all schools in the state. It is designed to be a starting point to help parents make baseline comparisons, not the only factor in selecting the right school for your family. Learn More
Features
Interior
Washer And Dryer
Air Conditioning
Walk In Closets
High Speed Internet Available
Furnished
Scenic View
Blinds
Attic
Heat
Living Room
Dining Room
Study
Living Dining Room Combo
Refrigerator
DishWasher
Microwave
Island
BreakfastNook
Stove
Pantry
Disposal
Carpet
Vinyl
Exterior
Deck
Lawn
Pool
Community
Swimming Pool
Playground
Clubhouse
Fitness Center
VolleyBall
We take fraud seriously. If something looks fishy, let us know.

