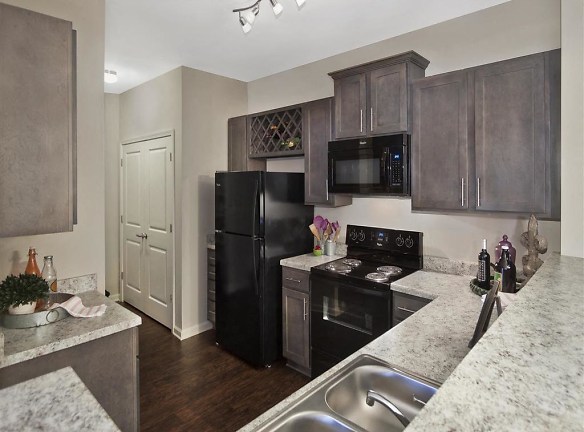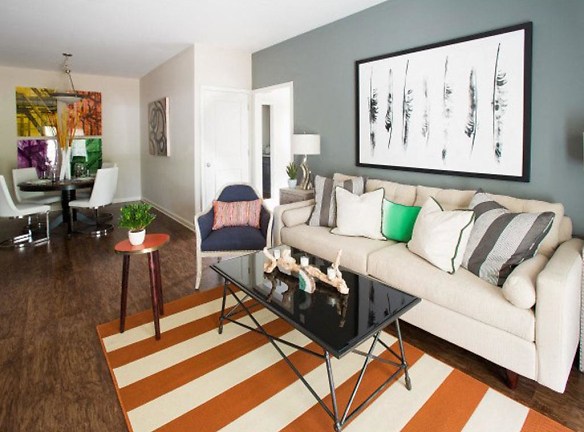- Home
- North-Carolina
- Arden
- Apartments
- Ansley At Roberts Lake Apartments
Contact Property
$1,359+per month
Ansley At Roberts Lake Apartments
100 Roberts Lake Circle
Arden, NC 28704
1-3 bed, 1-2 bath • 644+ sq. ft.
10+ Units Available
Managed by Fogelman Management Group
Quick Facts
Property TypeApartments
Deposit$--
Lease Terms
Our lease terms are: 4 months, 6 months, 12 months (Please note that lease terms may vary, are subject to change without notice, and are based on availability. Inquire with property staff for complete details).
Pets
Cats Allowed, Dogs Allowed
* Cats Allowed, Dogs Allowed
Description
Ansley at Roberts Lake
ADVENTURE STARTS HERELocated only minutes from the city, Ansley at Roberts Lake is the perfect location to experience everything that is Asheville. Conveniently located to Biltmore Town Square where you will find unique shopping and dining experiences all within minutes of I-26 connecting you to the heart of Asheville. Our newly constructed, pet-friendly, 1, 2 and 3 bedroom garden homes allow you to live the lifestyle you deserve. Have Fun, Be Fit, Be Connected. Join the adventure. Live Ansley at Roberts Lake. What Living Should Be.
Floor Plans + Pricing
THE GROVE

THE BLUE RIDGE

THE APPALACHIAN

THE VANDERBILT

B2
No Image Available
THE BILTMORE

Floor plans are artist's rendering. All dimensions are approximate. Actual product and specifications may vary in dimension or detail. Not all features are available in every rental home. Prices and availability are subject to change. Rent is based on monthly frequency. Additional fees may apply, such as but not limited to package delivery, trash, water, amenities, etc. Deposits vary. Please see a representative for details.
Manager Info
Fogelman Management Group
Monday
08:30 AM - 05:30 PM
Tuesday
08:30 AM - 05:30 PM
Wednesday
09:30 AM - 05:30 PM
Thursday
08:30 AM - 05:30 PM
Friday
08:30 AM - 05:30 PM
Saturday
10:00 AM - 05:00 PM
Schools
Data by Greatschools.org
Note: GreatSchools ratings are based on a comparison of test results for all schools in the state. It is designed to be a starting point to help parents make baseline comparisons, not the only factor in selecting the right school for your family. Learn More
Features
Interior
Disability Access
Short Term Available
Air Conditioning
Balcony
Cable Ready
Ceiling Fan(s)
Dishwasher
Garden Tub
Hardwood Flooring
Island Kitchens
Microwave
New/Renovated Interior
Oversized Closets
Smoke Free
Washer & Dryer Connections
Deck
Garbage Disposal
Patio
Refrigerator
Community
Accepts Credit Card Payments
Accepts Electronic Payments
Business Center
Clubhouse
Emergency Maintenance
Extra Storage
Fitness Center
Gated Access
Green Community
High Speed Internet Access
Individual Leases
Laundry Facility
Pet Park
Playground
Swimming Pool
Trail, Bike, Hike, Jog
Wireless Internet Access
Conference Room
Controlled Access
Media Center
On Site Maintenance
On Site Management
On Site Patrol
Recreation Room
Other
Gourmet Kitchen with Built In Wine Rack
Online Payments Available
Sleek Black-on-Black Whirlpool Appliance Package
Breakfast Bar/Kitchen Island
Custom Lighting
Outdoor Fireside Lounge
Faux Wood Plank Flooring
Grilling & Social Areas
Ceiling Fans
Private Pond with Walking Trail
Washer/Dryer Connections
Resident Lounge
Two-Tone Paint Colors
Dual Vanity Sinks
Resident Tech & Game Room
Garden Soaking Tubs
Massage Room &Tanning Salon
Lofty 9' Ceilings
Detached Garages & Storage Available
Sunrooms Available
Bark Park & Dog Spa
Covered Car Care Area
We take fraud seriously. If something looks fishy, let us know.

